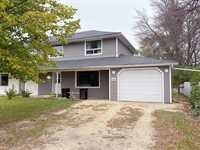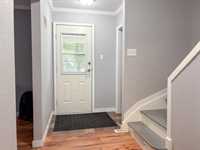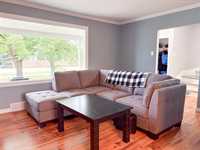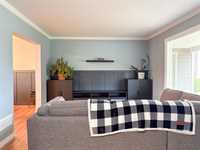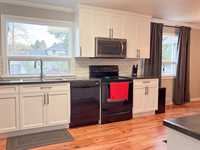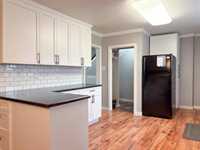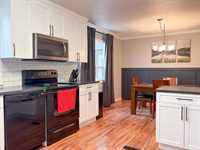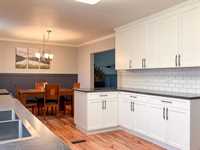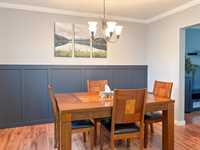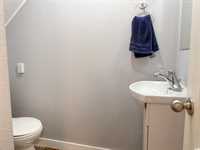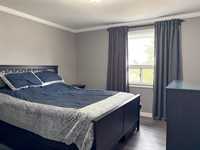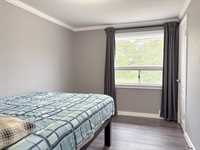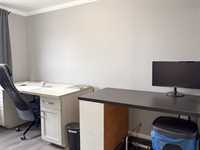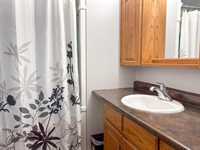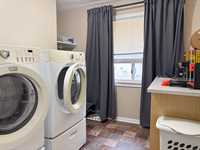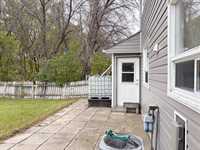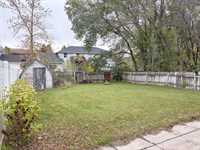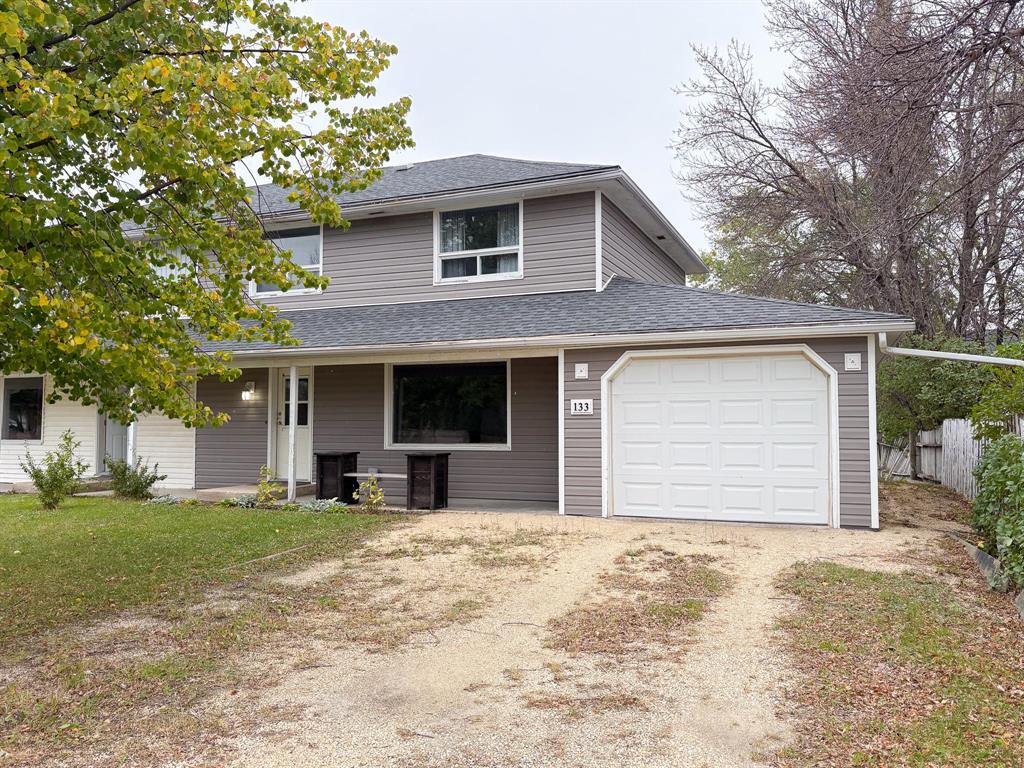
Showings Start Saturday, Oct. 18/25. PB Open House Event Oct 18 | 12-3 PM.
Nicely updated home located in a developed neighbourhood with lots of space for a family! This home includes an updated white kitchen with tile backsplash, 5 appliances, C/A, high efficiency gas furnace, newer siding, plenty of updated flooring, and a 33’ deep attached garage. The house plan consists of a 2-piece washroom on the main floor, a large kitchen/dining room/living room area with laminate flooring, and a second floor with 3 bedrooms, laundry, and 4-piece bath. This property has a spacious backyard with a new PVC shared fence between neighbors. This is a great opportunity for a first-time home buyer or investor. Showings Start Saturday, Oct. 18/25.
- Bathrooms 2
- Bathrooms (Full) 1
- Bathrooms (Partial) 1
- Bedrooms 3
- Building Type Two Storey
- Depth 118.00 ft
- Exterior Vinyl
- Floor Space 1248 sqft
- Frontage 41.00 ft
- Gross Taxes $2,243.94
- Neighbourhood R35
- Property Type Residential, Single Family Attached
- Rental Equipment None
- School Division Garden Valley
- Tax Year 2025
- Features
- Air Conditioning-Central
- High-Efficiency Furnace
- Microwave built in
- Goods Included
- Dryer
- Dishwasher
- Refrigerator
- Garage door opener
- Garage door opener remote(s)
- Microwave
- Stove
- TV Wall Mount
- Window Coverings
- Washer
- Parking Type
- Single Attached
- Site Influences
- Fenced
- Landscape
Rooms
| Level | Type | Dimensions |
|---|---|---|
| Main | Living Room | 16.42 ft x 11.58 ft |
| Dining Room | 9.5 ft x 11.58 ft | |
| Kitchen | 11.75 ft x 11.58 ft | |
| Two Piece Bath | - | |
| Upper | Primary Bedroom | 10.67 ft x 11.58 ft |
| Bedroom | 8.33 ft x 11.58 ft | |
| Bedroom | 7.17 ft x 11.58 ft | |
| Laundry Room | 8.25 ft x 7.42 ft | |
| Four Piece Bath | - |


