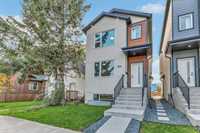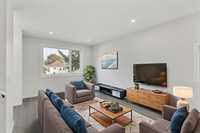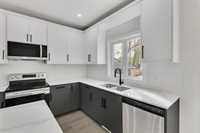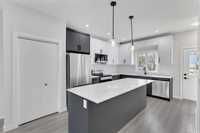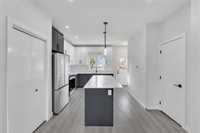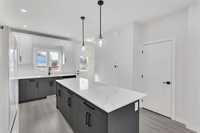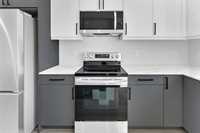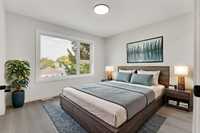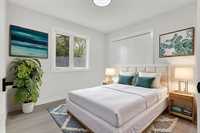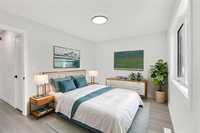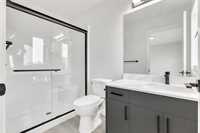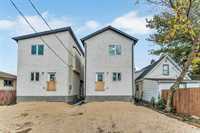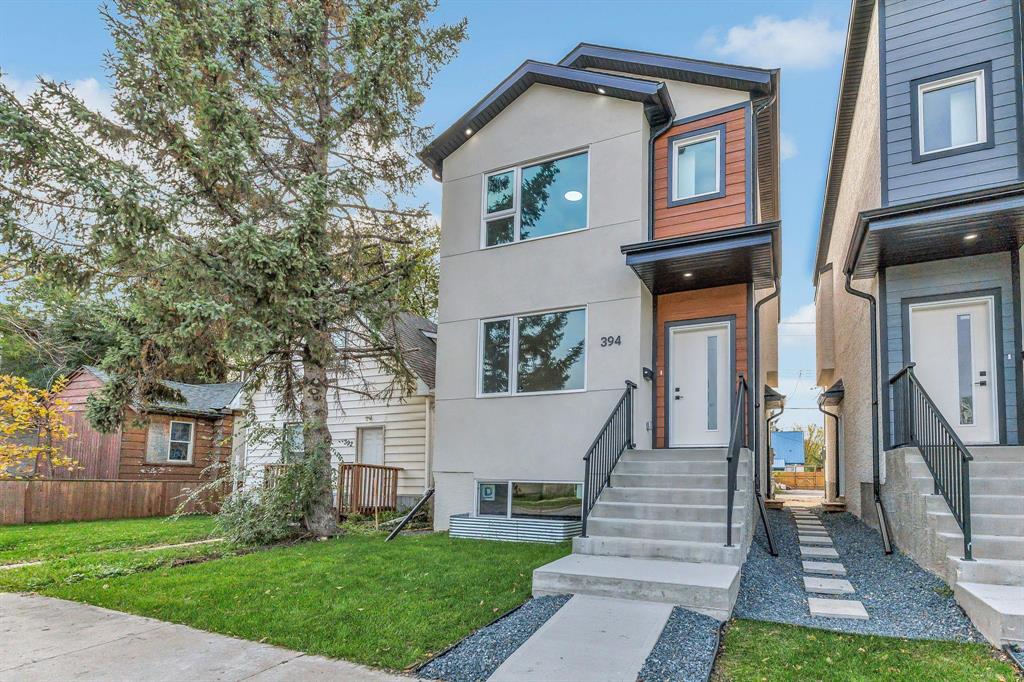
Looking for a new home with quality construction and smart design? This brand-new two-storey in St. James offers 1,446 sq ft of bright, open living space, built on piles and covered by a new home warranty. Enjoy triple-pane windows, stainless steel kitchen appliances, and a stylish open layout with a pantry, spacious dining and living areas, and a convenient half bath. Upstairs includes three comfortable bedrooms, two full bathrooms, and a laundry room. The insulated lower level is ready to finish — perfect for a secondary suite, home office, or recreation space. Laminate flooring throughout both levels — no carpet! With rear parking and a location close to schools, shopping, transit, and the airport, this home delivers lifestyle, comfort, and flexibility. Property taxes not yet assessed. All measurements are +/- jogs.
- Basement Development Insulated
- Bathrooms 3
- Bathrooms (Full) 2
- Bathrooms (Partial) 1
- Bedrooms 3
- Building Type Two Storey
- Built In 2025
- Exterior Other-Remarks, Stone, Stucco
- Floor Space 1446 sqft
- Neighbourhood St James
- Property Type Residential, Duplex
- Rental Equipment None
- School Division Winnipeg (WPG 1)
- Tax Year 2025
- Features
- Engineered Floor Joist
- Hood Fan
- High-Efficiency Furnace
- Heat recovery ventilator
- Laundry - Second Floor
- No Pet Home
- No Smoking Home
- Smoke Detectors
- Sump Pump
- Goods Included
- Dishwasher
- Refrigerator
- Microwave
- Stove
- Parking Type
- Parking Pad
- Rear Drive Access
- Site Influences
- Back Lane
- Paved Lane
Rooms
| Level | Type | Dimensions |
|---|---|---|
| Main | Living Room | 14.5 ft x 12.8 ft |
| Two Piece Bath | - | |
| Dining Room | 9.2 ft x 12.7 ft | |
| Eat-In Kitchen | 17 ft x 12.5 ft | |
| Upper | Primary Bedroom | 11.9 ft x 12.5 ft |
| Walk-in Closet | - | |
| Bedroom | 10.3 ft x 9.5 ft | |
| Four Piece Bath | - | |
| Laundry Room | - | |
| Bedroom | 10.5 ft x 12.5 ft | |
| Three Piece Bath | - |


