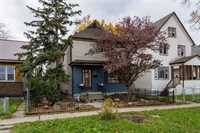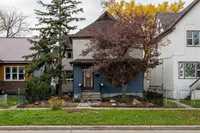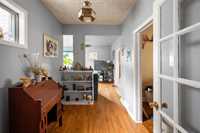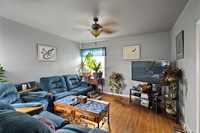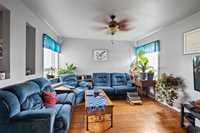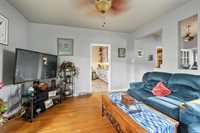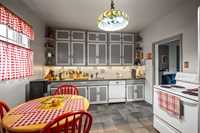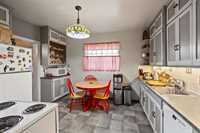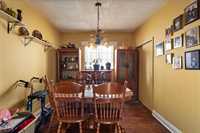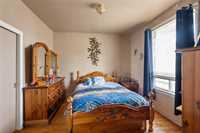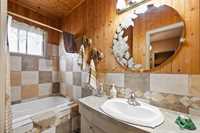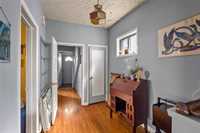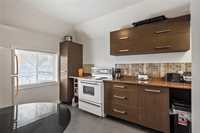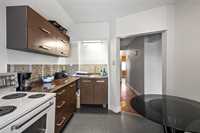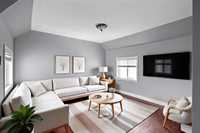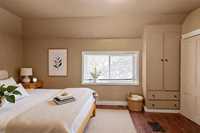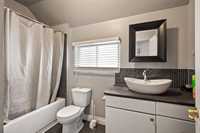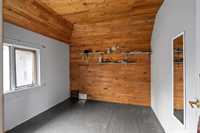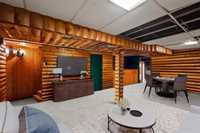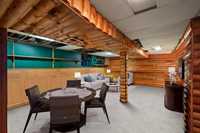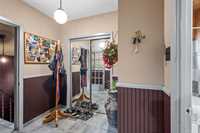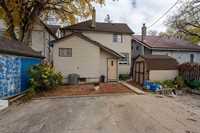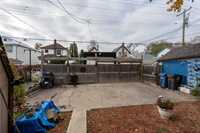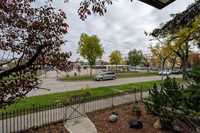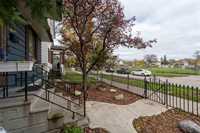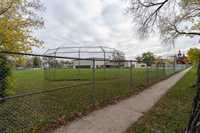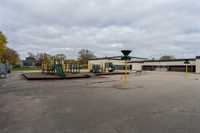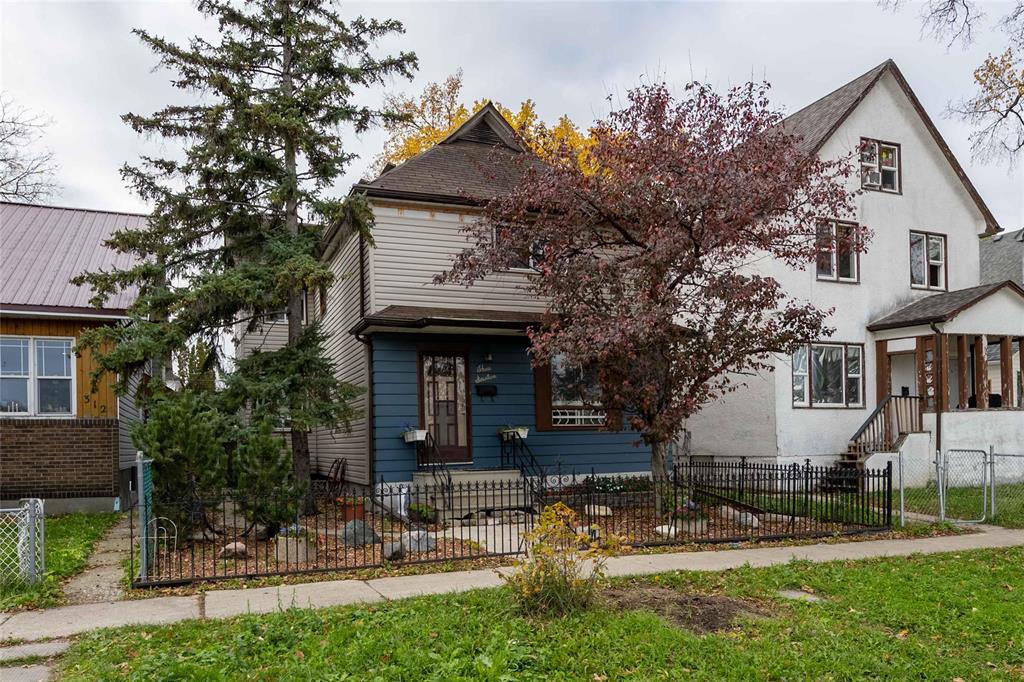
Spacious 1,796 sq. ft. two-storey home offering space, flexibility, two kitchens, and character throughout. The main floor features a bright living room, updated eat-in kitchen, 4-piece bathroom, a well-sized primary bedroom, and a versatile second bedroom currently used as a formal dining room. Enjoy the warmth of the hardwood floors and the natural light that fills the space. The upper level offers a second updated eat-in kitchen, a large living room, additional bedrooms, and a updated 4-piece bathroom—ideal for extended family, tenants, or guests. The fully finished basement adds even more living space with a large rec room, bar area, laundry, and workshop, plus dual stairway access for convenience. Outside, the fully fenced and landscaped yard features mature perennials, a patio for relaxing or entertaining, and an 8' x 8' shed. Parking for two vehicles off the back lane. Across from Machray Elementary School and near St. John’s Park, this well-sized home offers great potential, versatility, and a prime location.
- Basement Development Fully Finished
- Bathrooms 2
- Bathrooms (Full) 2
- Bedrooms 4
- Building Type Two Storey
- Depth 99.00 ft
- Exterior Stucco, Vinyl
- Floor Space 1796 sqft
- Frontage 33.00 ft
- Gross Taxes $2,039.38
- Neighbourhood North End
- Property Type Residential, Single Family Detached
- Rental Equipment None
- Tax Year 2025
- Total Parking Spaces 2
- Features
- Air Conditioning-Central
- Bar dry
- Exterior walls, 2x6"
- Main floor full bathroom
- Patio
- In-Law Suite
- Workshop
- Goods Included
- Blinds
- Dryer
- Dishwasher
- Fridges - Two
- Storage Shed
- Stoves - Two
- Washer
- Parking Type
- Parking Pad
- Site Influences
- Fenced
- Park/reserve
- Playground Nearby
- Shopping Nearby
- Public Transportation
Rooms
| Level | Type | Dimensions |
|---|---|---|
| Main | Living Room | 13.42 ft x 13 ft |
| Four Piece Bath | - | |
| Other | 10 ft x 6.67 ft | |
| Kitchen | 11 ft x 12.75 ft | |
| Bedroom | 11.58 ft x 9.75 ft | |
| Mudroom | 6 ft x 6 ft | |
| Bedroom | 12.42 ft x 11 ft | |
| Upper | Four Piece Bath | - |
| Primary Bedroom | 9.5 ft x 15.08 ft | |
| Second Kitchen | 12.08 ft x 9.05 ft | |
| Bedroom | 9.08 ft x 9.58 ft | |
| Living Room | 13.33 ft x 13 ft | |
| Lower | Recreation Room | 16.08 ft x 21.01 ft |
| Hobby Room | 12.42 ft x 22.33 ft | |
| Laundry Room | 9.92 ft x 10.58 ft |



