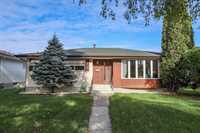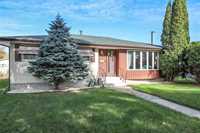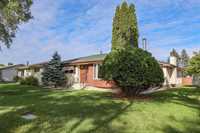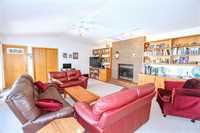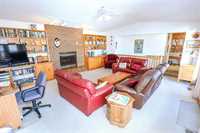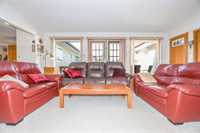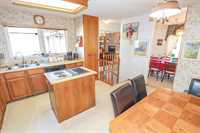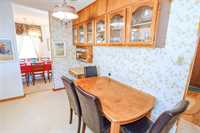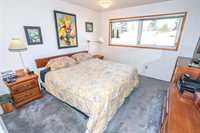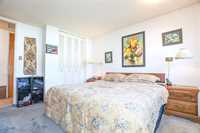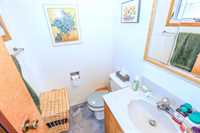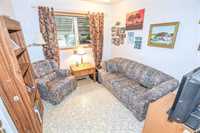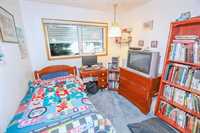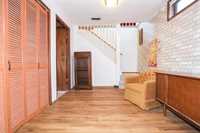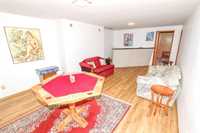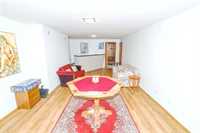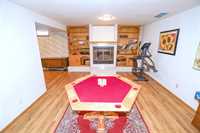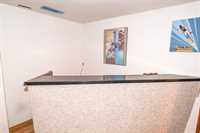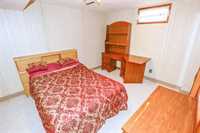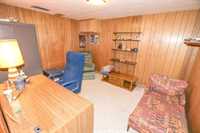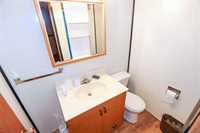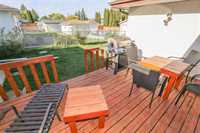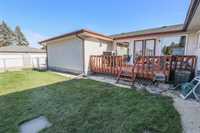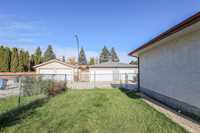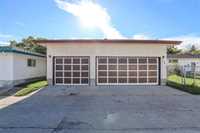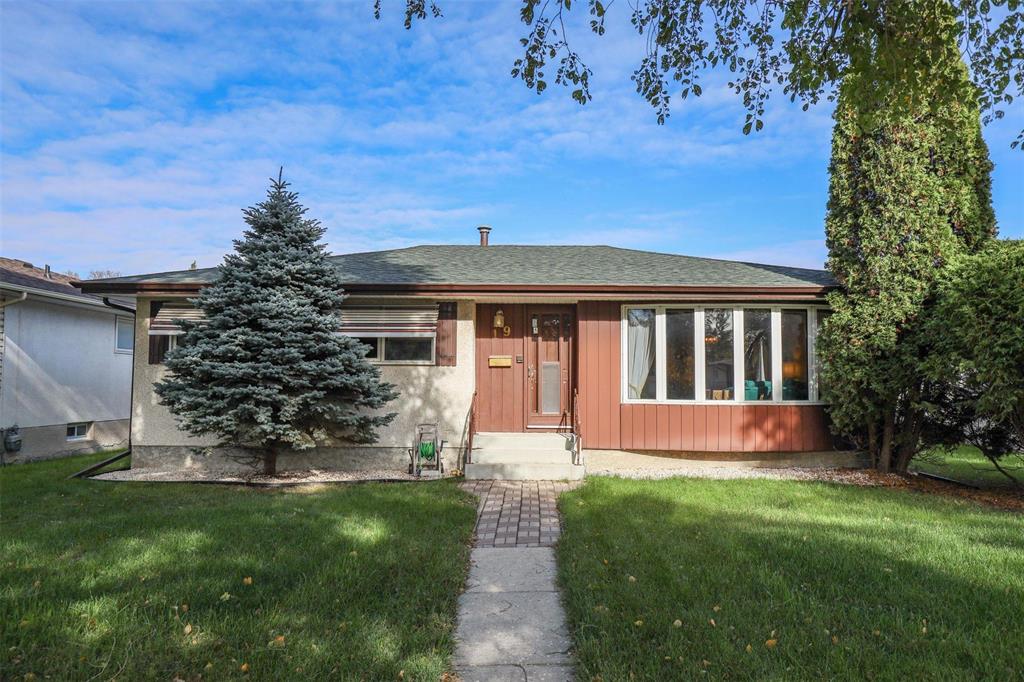
Open Houses
Saturday, October 25, 2025 2:00 p.m. to 3:30 p.m.
1534 sq ft 4 bdrm 3 bath bungalow with a fin bsmt & insulated/drywalled triple att grge with direct access into the house Garden doors onto a large deck off of a fantastic large family room with a wood burning FP. Fantastic value!
**Open house Saturday Oct 25th 2:00-3:30** Owners of 34 years. Solid and dry 1534 sq ft 4 bedroom 3 bath bungalow with a finished basement and insulated/drywalled triple attached garage with openers and direct access into the house. Good curb appeal. Fantastic location on a beautiful street and popular part of Garden City. Fenced yard, garden doors lead onto a large deck off of a fantastic, large family room with a wood burning fireplace. Eat-in kitchen with island, formal dining room, primary bedroom with 2 piece ensuite. Some upgraded tri pane windows, roof ('21), furnace, c/air. Extra features include: Appliances, alarm, dry bar, built-in cabinets, sump pump, back water valve, bay window, c/vac, 2 wood burning fireplaces. The perfect opportunity with this style bungalow to open up some walls and make it your own. Excellent value! Won't last.
- Basement Development Fully Finished
- Bathrooms 3
- Bathrooms (Full) 2
- Bathrooms (Partial) 1
- Bedrooms 4
- Building Type Bungalow
- Built In 1969
- Exterior Aluminum Siding, Stucco
- Fireplace Brick Facing
- Fireplace Fuel Wood
- Floor Space 1534 sqft
- Gross Taxes $5,781.66
- Neighbourhood Garden City
- Property Type Residential, Single Family Detached
- Remodelled Furnace, Other remarks
- Rental Equipment None
- School Division Seven Oaks (WPG 10)
- Tax Year 2025
- Features
- Air Conditioning-Central
- Bar dry
- Cook Top
- Deck
- Main floor full bathroom
- No Pet Home
- No Smoking Home
- Oven built in
- Sump Pump
- Goods Included
- Alarm system
- Blinds
- Dryer
- Dishwasher
- Refrigerator
- Garage door opener remote(s)
- Stove
- Window Coverings
- Washer
- Parking Type
- Triple Attached
- Garage door opener
- Insulated
- Site Influences
- Fenced
- Landscape
- Park/reserve
- Paved Street
- Playground Nearby
- Shopping Nearby
- Public Transportation
Rooms
| Level | Type | Dimensions |
|---|---|---|
| Main | Living Room | 15.8 ft x 14.1 ft |
| Dining Room | 10.3 ft x 9 ft | |
| Eat-In Kitchen | 12.1 ft x 12.3 ft | |
| Family Room | 20 ft x 18 ft | |
| Primary Bedroom | 12.8 ft x 10.8 ft | |
| Bedroom | 10.8 ft x 9.3 ft | |
| Bedroom | 10.3 ft x 9.3 ft | |
| Four Piece Bath | - | |
| Two Piece Ensuite Bath | - | |
| Lower | Bedroom | 15 ft x 12 ft |
| Other | 15 ft x 12 ft | |
| Three Piece Bath | - |


