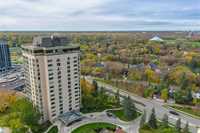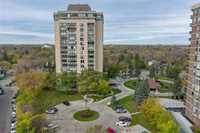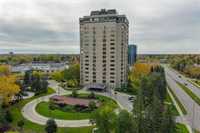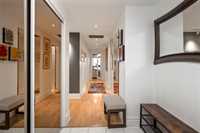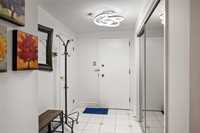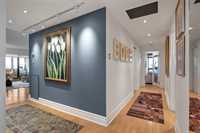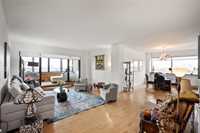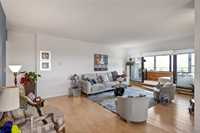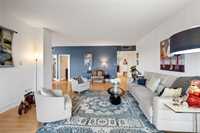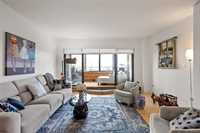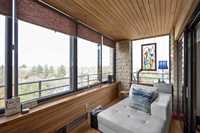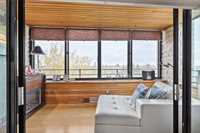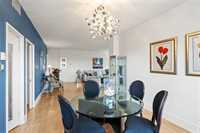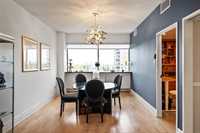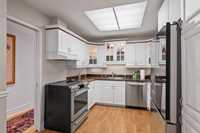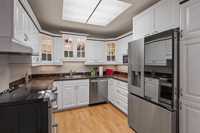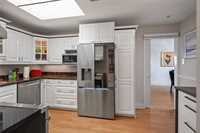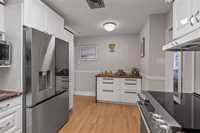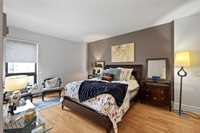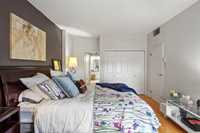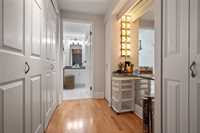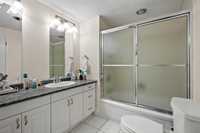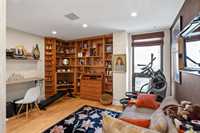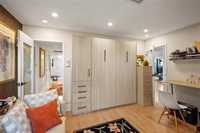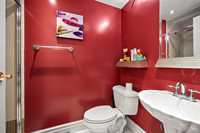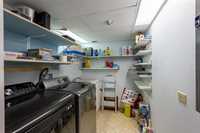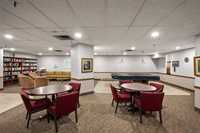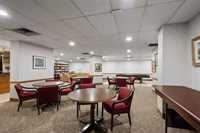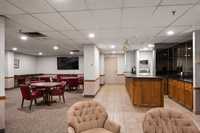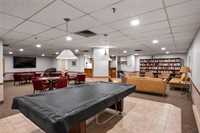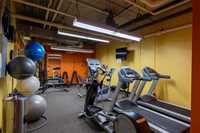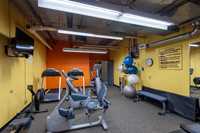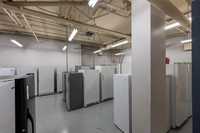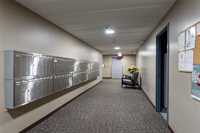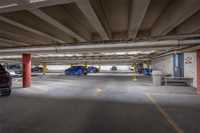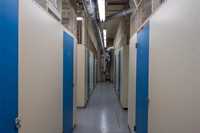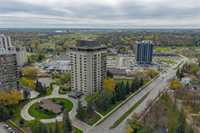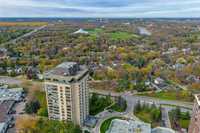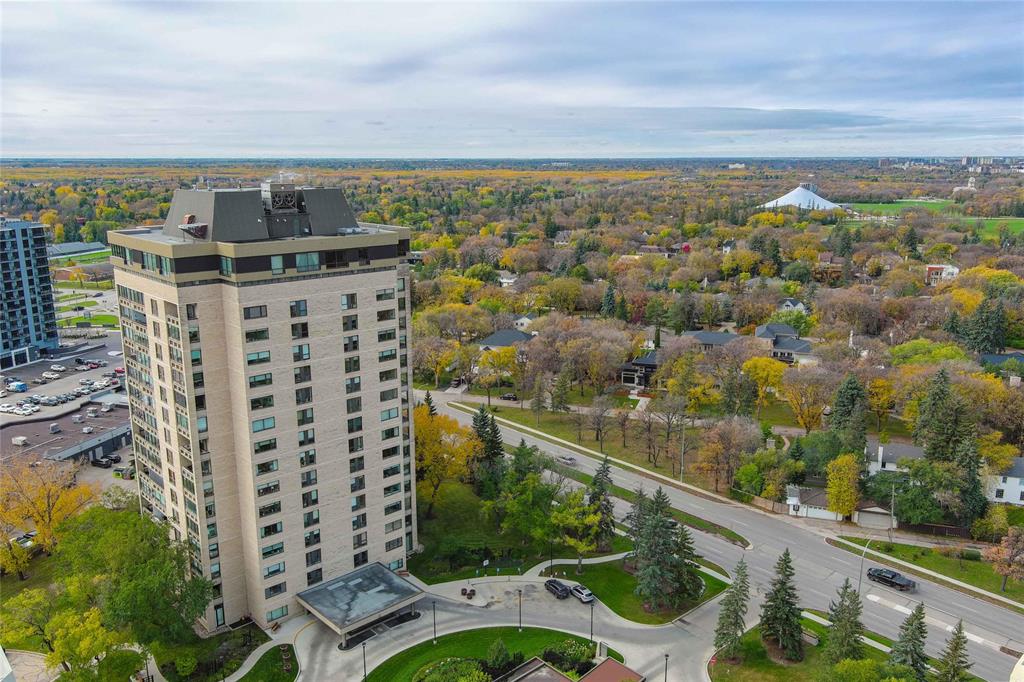
This beautifully appointed 6th floor executive condominium offers over 1,600 sq. ft. of bright living space with elegant updates and hardwood floors throughout. The spacious living and dining areas are perfect for entertaining, featuring large windows that fill the space with natural light and capture stunning sunset views overlooking Assiniboine Park and The Leaf. Enjoy the sunny solarium—ideal for morning coffee, reading, or relaxing. The kitchen offers quality finishes with stone countertops, stainless steel appliances, and ample cupboard space. The large primary bedroom includes a private ensuite with walk-through closet, while the additional den/bedroom features a built-in Murphy bed for flexible guest accommodations. A second full bathroom and in-suite laundry with sink add everyday convenience. Residents enjoy 24-hour doorman service, underground parking, fitness facility, on-site management, a large storage locker and additional tenant parking spaces available for use. Conveniently located just minutes from Assiniboine Park, walking and biking trails, shops, and restaurants—experience the lifestyle that makes 200 Tuxedo one of Winnipeg’s premier condominium communities.
- Bathrooms 2
- Bathrooms (Full) 2
- Bedrooms 2
- Building Type One Level
- Built In 1974
- Condo Fee $1,385.59 Monthly
- Exterior Stone
- Floor Space 1612 sqft
- Gross Taxes $3,329.47
- Neighbourhood Tuxedo
- Property Type Condominium, Apartment
- Rental Equipment None
- Tax Year 2025
- Total Parking Spaces 1
- Amenities
- Cable TV
- Car Wash
- Elevator
- Fitness workout facility
- In-Suite Laundry
- Visitor Parking
- Party Room
- Professional Management
- 24-hour Security
- Security Entry
- Security Personnel
- Condo Fee Includes
- Cable TV
- Central Air
- Contribution to Reserve Fund
- Caretaker
- Heat
- Hot Water
- Insurance-Common Area
- Landscaping/Snow Removal
- Management
- Parking
- Water
- Features
- Air Conditioning-Central
- Balcony - One
- High-Efficiency Furnace
- No Smoking Home
- Smoke Detectors
- Goods Included
- Blinds
- Dryer
- Dishwasher
- Refrigerator
- Stove
- Washer
- Parking Type
- Parkade
- Underground
- Site Influences
- Park/reserve
- Shopping Nearby
- Public Transportation
- View City
- View
Rooms
| Level | Type | Dimensions |
|---|---|---|
| Main | Living Room | 21.58 ft x 15.42 ft |
| Bedroom | 13.75 ft x 11.08 ft | |
| Four Piece Ensuite Bath | - | |
| Eat-In Kitchen | 14.5 ft x 9.58 ft | |
| Solarium | 14 ft x 6.33 ft | |
| Primary Bedroom | 12 ft x 17 ft | |
| Dining Room | 16 ft x 10.58 ft | |
| Three Piece Bath | - |



