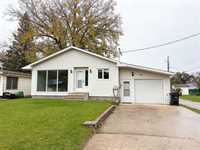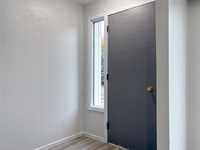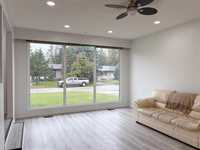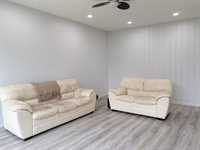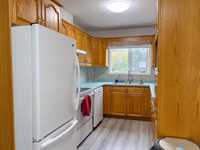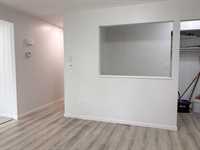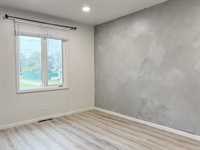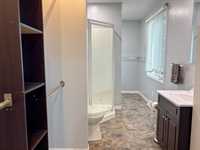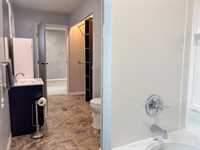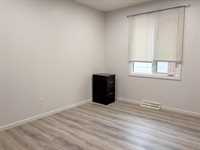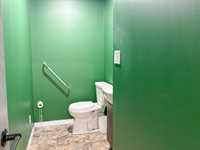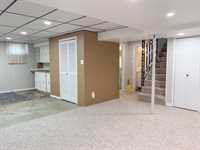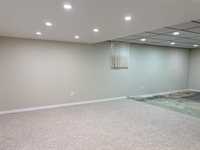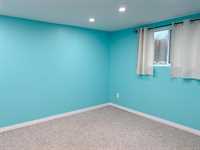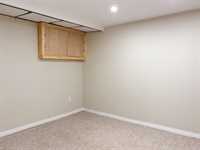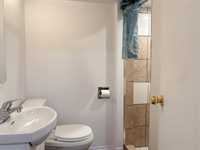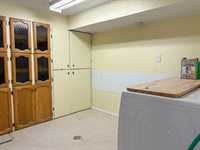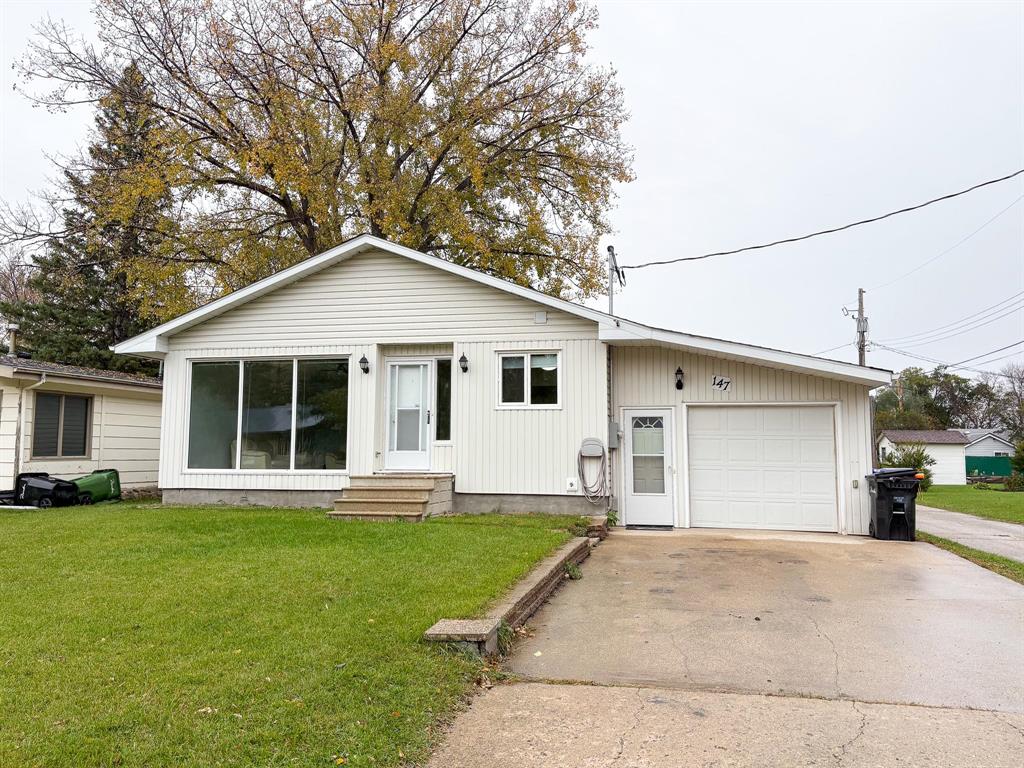
Family home on a quiet street!
This 1,114sf 2+2 bedroom home is located on a no through street with plenty of space for a growing family! The home includes a spacious living room with bright West facing windows, 5 appliances, C/A, new high efficiency gas furnace in 2024, updated 200 amp electrical panel, plenty of updated flooring, and an attached garage with additional workshop area ideal for hobbies. The main floor also hosts the primary bedroom, a 4pc ensuite with a corner shower and a jetted tub, 2nd bedroom, and a 2pc washroom. The fully finished basement has 2 more bedrooms, 3pc bathroom, well-sized rec room with a built-in kitchenette, a laundry room and a generous amount of LED slim lights throughout. Outside, the backyard hosts a ground level deck (16’x17’6”), green space, and a 12’x14’ shed with power. With quick possession available, this home is ready for you!
- Basement Development Fully Finished
- Bathrooms 3
- Bathrooms (Full) 2
- Bathrooms (Partial) 1
- Bedrooms 4
- Building Type Bungalow
- Built In 1962
- Depth 124.00 ft
- Exterior Vinyl
- Floor Space 1114 sqft
- Frontage 50.00 ft
- Gross Taxes $3,208.01
- Neighbourhood R35
- Property Type Residential, Single Family Detached
- Rental Equipment None
- Tax Year 2025
- Features
- Air Conditioning-Central
- Deck
- High-Efficiency Furnace
- Goods Included
- Blinds
- Dryer
- Dishwasher
- Refrigerator
- Garage door opener
- Garage door opener remote(s)
- Storage Shed
- Stove
- Window Coverings
- Washer
- Parking Type
- Single Attached
- Front Drive Access
- Workshop
- Site Influences
- Back Lane
Rooms
| Level | Type | Dimensions |
|---|---|---|
| Main | Living Room | 13.33 ft x 19.5 ft |
| Dining Room | 9.75 ft x 10.5 ft | |
| Kitchen | 8 ft x 9.42 ft | |
| Primary Bedroom | 9.58 ft x 14 ft | |
| Four Piece Ensuite Bath | - | |
| Bedroom | 9.25 ft x 10.92 ft | |
| Two Piece Bath | - | |
| Basement | Recreation Room | 10.5 ft x 28.25 ft |
| Bedroom | 9.75 ft x 11.67 ft | |
| Bedroom | 9.75 ft x 11.33 ft | |
| Three Piece Bath | - | |
| Laundry Room | 9.67 ft x 9.67 ft |


