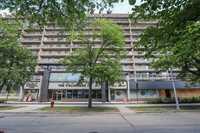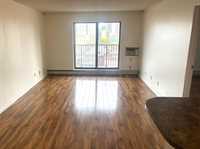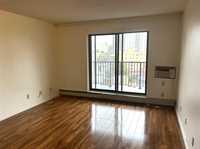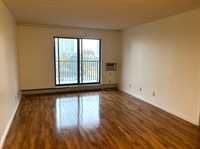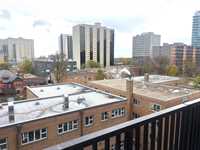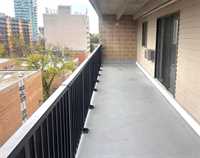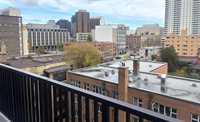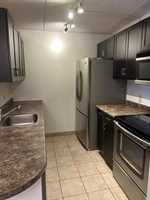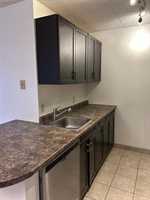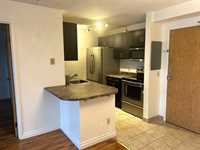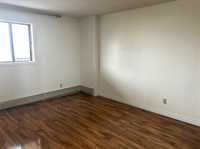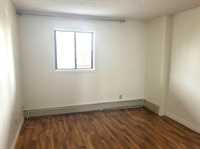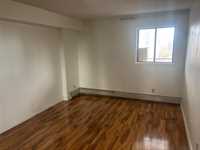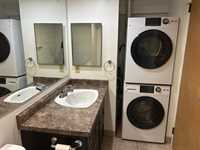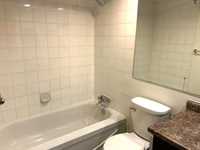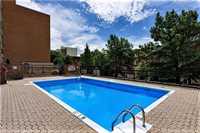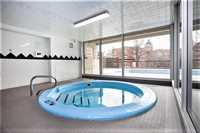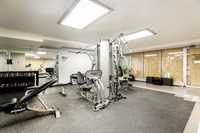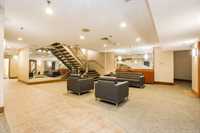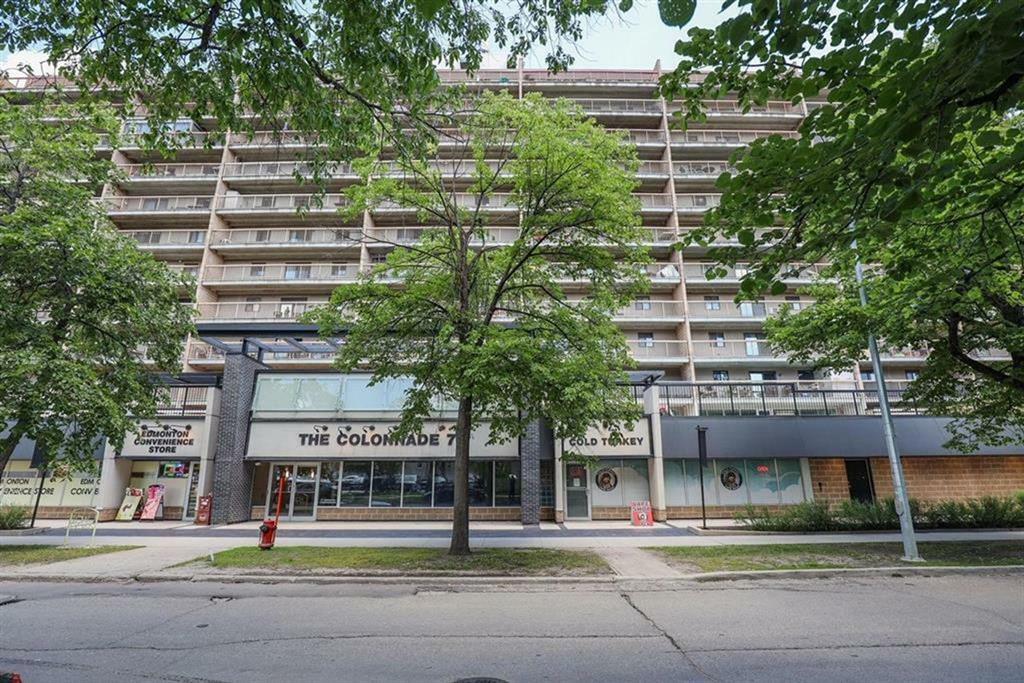
S/S immediately, offers presented as received. Fabulous starter or investment property located at The Colonade including amazing building amenities! This lovely 2 bedroom unit boasts an open concept living area with fantastic views from the large east facing balcony, perfect for morning coffee or evening cocktails. The kitchen features stainless appliances & peninsula with breakfast bar for dining. Both bedrooms have laminate flooring & excellent closet space...primary bedroom features a convenient 4-piece ensuite. Additional 4-piece bath for guests. In-suite laundry. Wall air conditioning unit in living room. Building amenities located on the 2nd floor & include a spacious gym, hot tub, sauna, party room, storage lockers & large outdoor pool. Indoor access to convenience store. Underground parking available for rental. Walkable neighbourhood among beautifully tree lined streets. Take a stroll to The Forks or cross the Osborne Bridge to trendy Osborne Villages many shops & restaurants.
- Bathrooms 2
- Bathrooms (Full) 2
- Bedrooms 2
- Building Type One Level
- Built In 1986
- Condo Fee $545.84 Monthly
- Exterior Brick
- Floor Space 816 sqft
- Gross Taxes $1,910.20
- Neighbourhood Downtown
- Property Type Condominium, Apartment
- Rental Equipment None
- School Division Winnipeg (WPG 1)
- Tax Year 2025
- Amenities
- Convenience Store
- Elevator
- Fitness workout facility
- Accessibility Access
- Hot tub
- In-Suite Laundry
- Pool Outdoor
- Professional Management
- Security Entry
- Condo Fee Includes
- Contribution to Reserve Fund
- Caretaker
- Heat
- Hot Water
- Insurance-Common Area
- Landscaping/Snow Removal
- Management
- Recreation Facility
- Water
- Features
- Air conditioning wall unit
- Balcony - One
- Concrete floors
- Hot Tub
- Microwave built in
- Pool, inground
- Pet Friendly
- Goods Included
- Dryer
- Dishwasher
- Refrigerator
- Microwave
- Stove
- Washer
- Parking Type
- Underground
- Site Influences
- Shopping Nearby
- Public Transportation
- View City
Rooms
| Level | Type | Dimensions |
|---|---|---|
| Main | Living Room | 22.33 ft x 11.67 ft |
| Kitchen | 9.08 ft x 7.33 ft | |
| Primary Bedroom | 13.25 ft x 10.5 ft | |
| Bedroom | 11.75 ft x 10.58 ft | |
| Four Piece Bath | - | |
| Four Piece Ensuite Bath | - |


