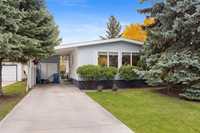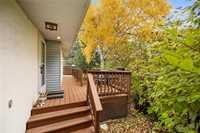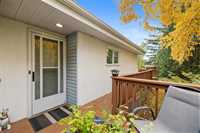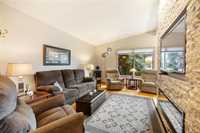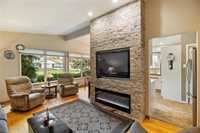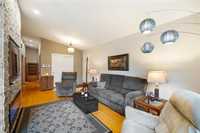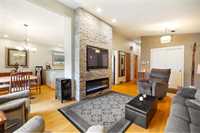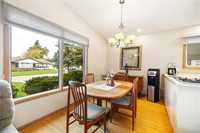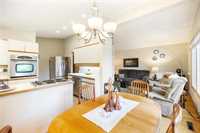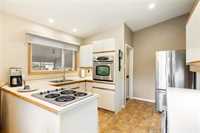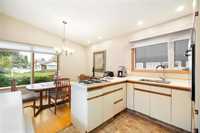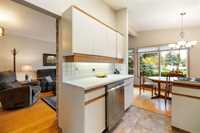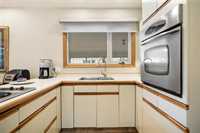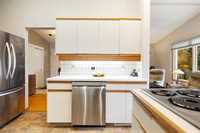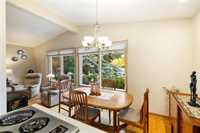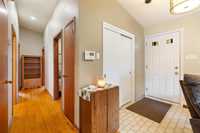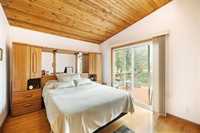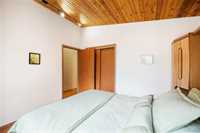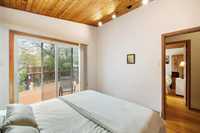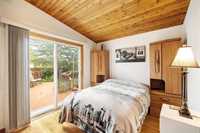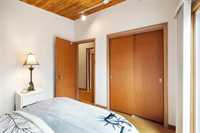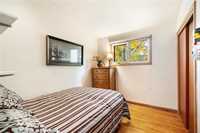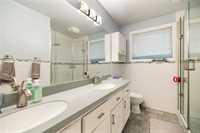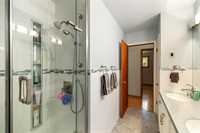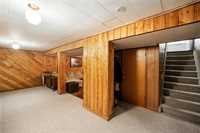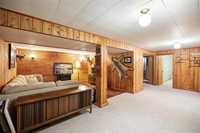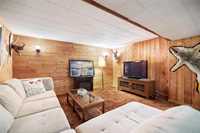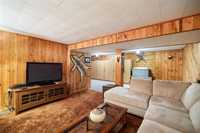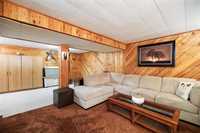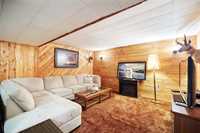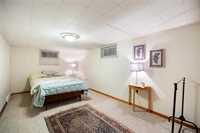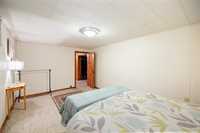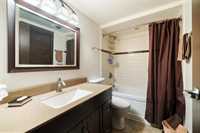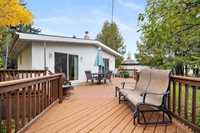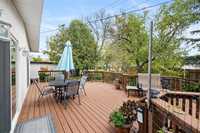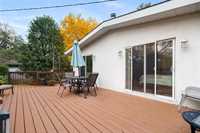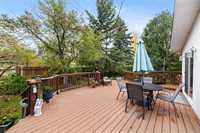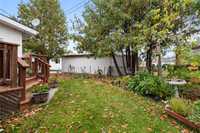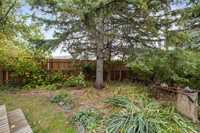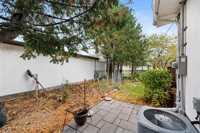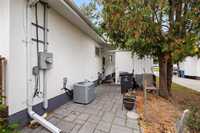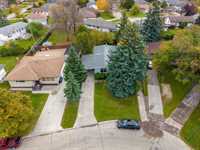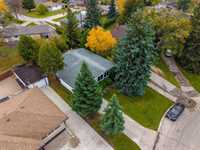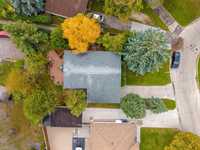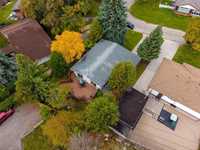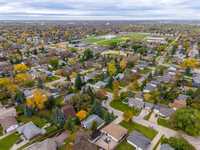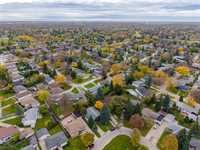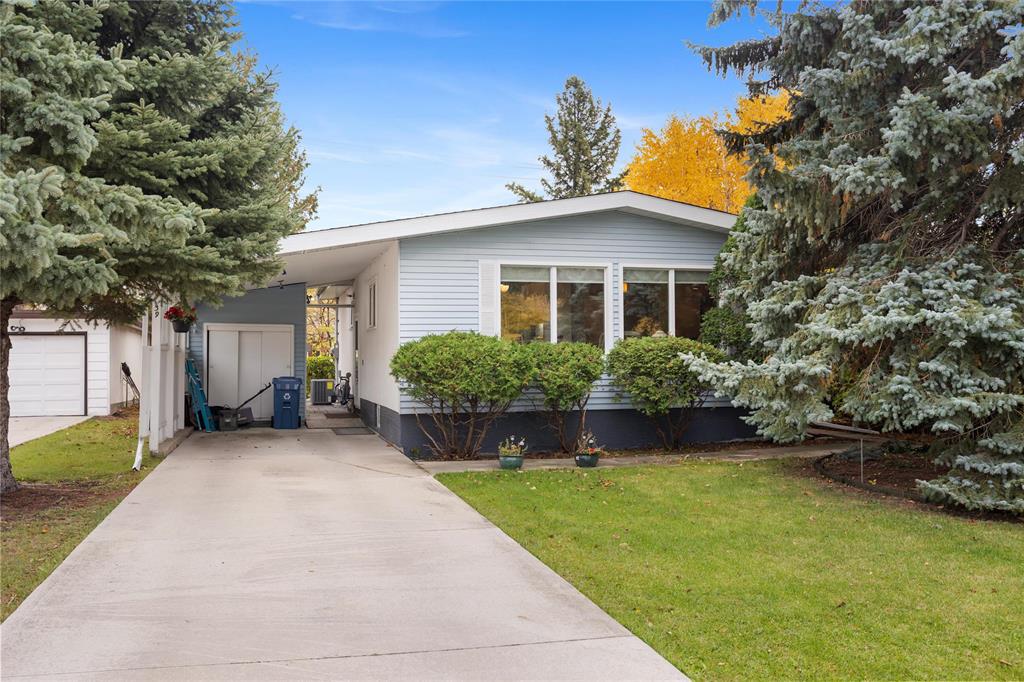
SS Now, OTP Wed Oct 22nd at 3pm. Welcome home to your slice of Westwood paradise! This straight and solid bungalow has been lovingly cared for by the same owner for 55 years, a true reflection of the amazing neighbourhood, location, and beautiful, private yard. Feels like living at the lake! Bright and inviting, the home features an open, airy layout with vaulted ceilings, hardwood floors, and an electric fireplace as the cozy focal point. The kitchen offers great prep space, ample storage, and easy flow to the dining area. The main floor offers three bedrooms, an updated bath with double sinks, and good closet space. Two bedrooms have patio doors leading directly to the serene landscaped deck and treed yard, ideal for enjoying the outdoors in every season. Downstairs, the fully finished basement adds flexibility with a large rec room, office or play area, a fourth bedroom, and a second full bath. Plenty of storage under the stairs, in the laundry/mechanical room, and an extra coat closet keep everything organized. Updates include shingles (2016), Trane furnace (2009), Daikin A/C (2021), and 200-amp service. Carport is garage-ready. A truly wonderful place to call home!
- Basement Development Fully Finished
- Bathrooms 2
- Bathrooms (Full) 2
- Bedrooms 4
- Building Type Bungalow
- Built In 1961
- Exterior Stucco, Vinyl
- Fireplace Stone
- Fireplace Fuel Electric
- Floor Space 1050 sqft
- Gross Taxes $4,106.95
- Neighbourhood Westwood
- Property Type Residential, Single Family Detached
- Remodelled Furnace, Roof Coverings
- Rental Equipment None
- Tax Year 2025
- Total Parking Spaces 3
- Features
- Air Conditioning-Central
- Deck
- Main floor full bathroom
- No Pet Home
- No Smoking Home
- Goods Included
- Blinds
- Dryer
- Dishwasher
- Refrigerator
- Stove
- Washer
- Parking Type
- Carport
- Front Drive Access
- Plug-In
- Paved Driveway
- Site Influences
- Fenced
- Fruit Trees/Shrubs
- No Back Lane
- Paved Street
- Playground Nearby
- Private Setting
- Shopping Nearby
- Treed Lot
Rooms
| Level | Type | Dimensions |
|---|---|---|
| Main | Living Room | 20.9 ft x 11.5 ft |
| Dining Room | 7.7 ft x 12.3 ft | |
| Kitchen | 11.5 ft x 11.11 ft | |
| Primary Bedroom | 11.6 ft x 10.7 ft | |
| Bedroom | 9.7 ft x 9.11 ft | |
| Bedroom | 9.11 ft x 8 ft | |
| Four Piece Bath | - | |
| Basement | Recreation Room | 13.2 ft x 21.8 ft |
| Bedroom | 17.7 ft x 10.3 ft | |
| Laundry Room | 9.7 ft x 13 ft | |
| Four Piece Bath | - |


