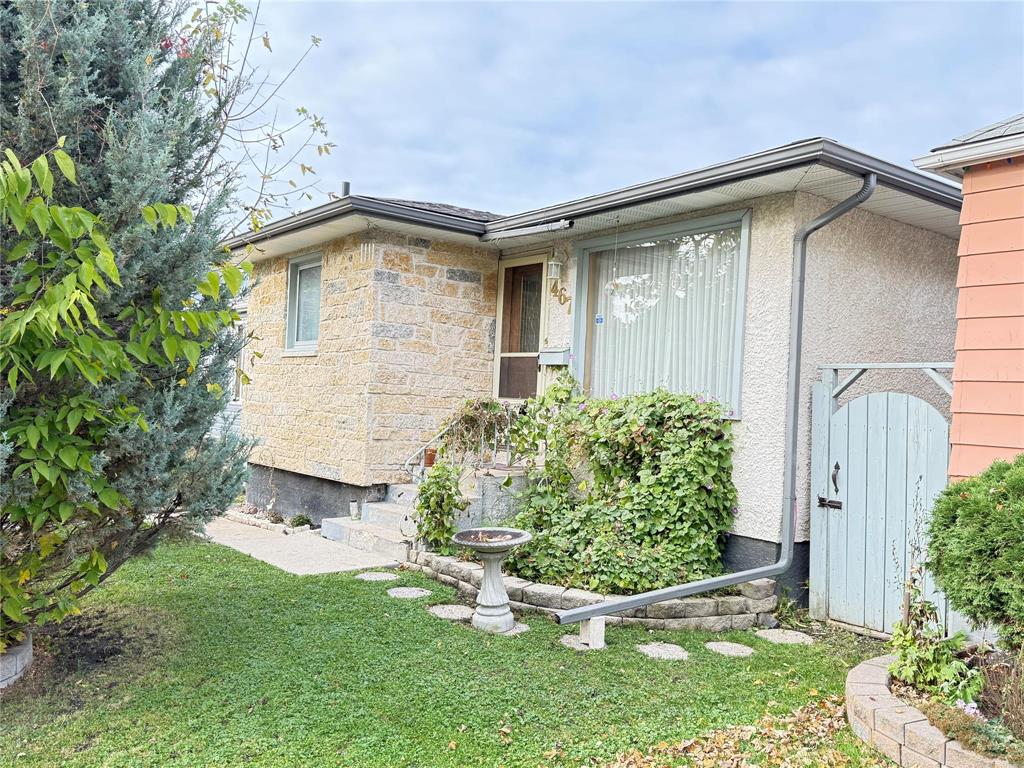Don Cook Real Estate Ltd.
109 Kingston Row, Winnipeg, MB, R2M 0S7

Offers as received. This 2 bedroom bungalow has 921 sq ft and is situated on a 30 foot lot. This solid home was custom built in 1957 and has had the same owner since then. It has a rec room and developed basement including a 3 piece bath. The pool table is included. Generous room sizes. Cove ceiling in living room. The primary bedroom has patio doors to a raised deck. Some of the maple floors are visible, others are covered by carpet. Nice curb appeal with stone accents, upgraded soffits, fascia, and eaves. Shingles on the home are updated. Central air, central vac and attachments, and all appliances are included. Nicely landscaped, private fenced yard that has an oversized (16 x 24) garage with opener, remotes, and newer garage door. Years ago, the house was retrofitted with 2 x 6 exterior walls. Some upgraded wdws and the brick moldings are metal clad so you never need to paint them. Basement room has cc but window does not meet egress requirement to qualify as a bdrm. There was a small addition to the home to expand the kitchen and that area has an insulated crawl space.
At $274,900, this home is worth a look. Come to my open house Sunday 10/19 2:30-4pm
| Level | Type | Dimensions |
|---|---|---|
| Main | Living Room | 21.58 ft x 12.17 ft |
| Eat-In Kitchen | 12.42 ft x 10.5 ft | |
| Four Piece Bath | - | |
| Primary Bedroom | 11.25 ft x 10.33 ft | |
| Bedroom | 11.42 ft x 11.33 ft | |
| Basement | Recreation Room | 22.92 ft x 10.58 ft |
| Workshop | 14 ft x 11 ft | |
| Other | 10.92 ft x 10.08 ft | |
| Three Piece Bath | - |