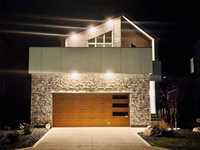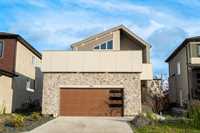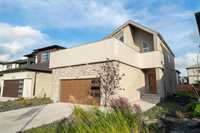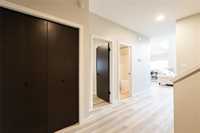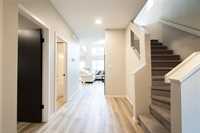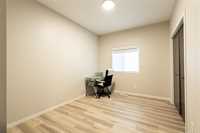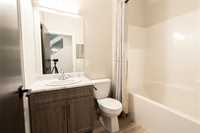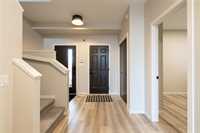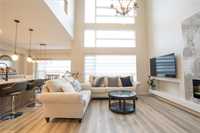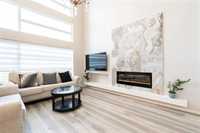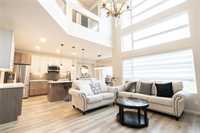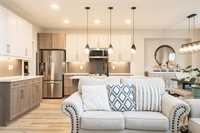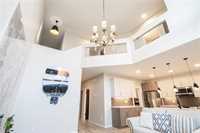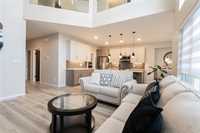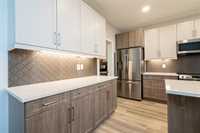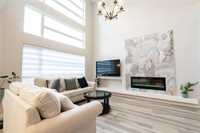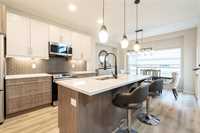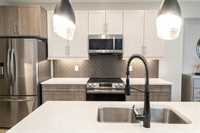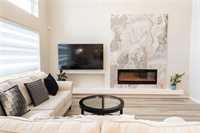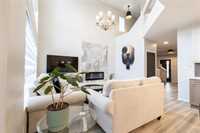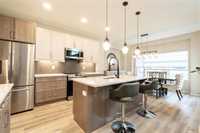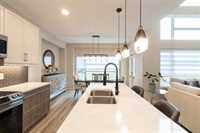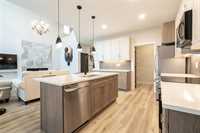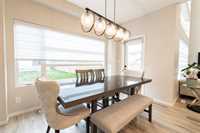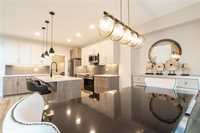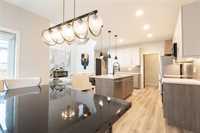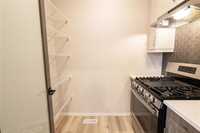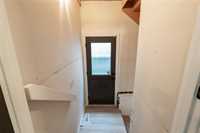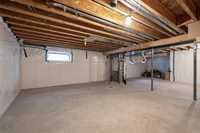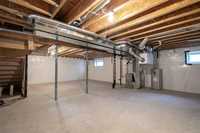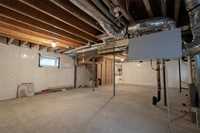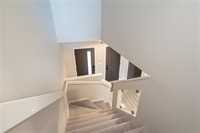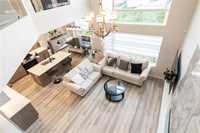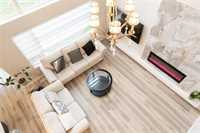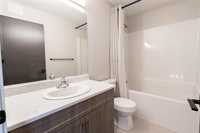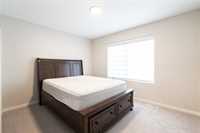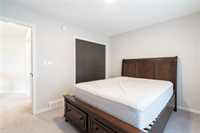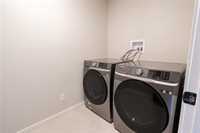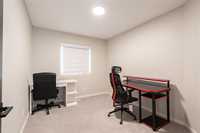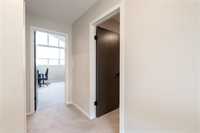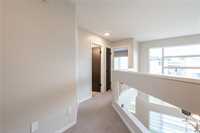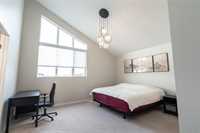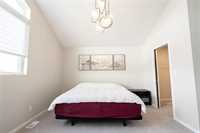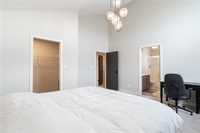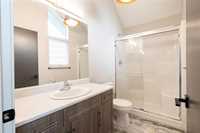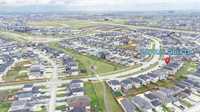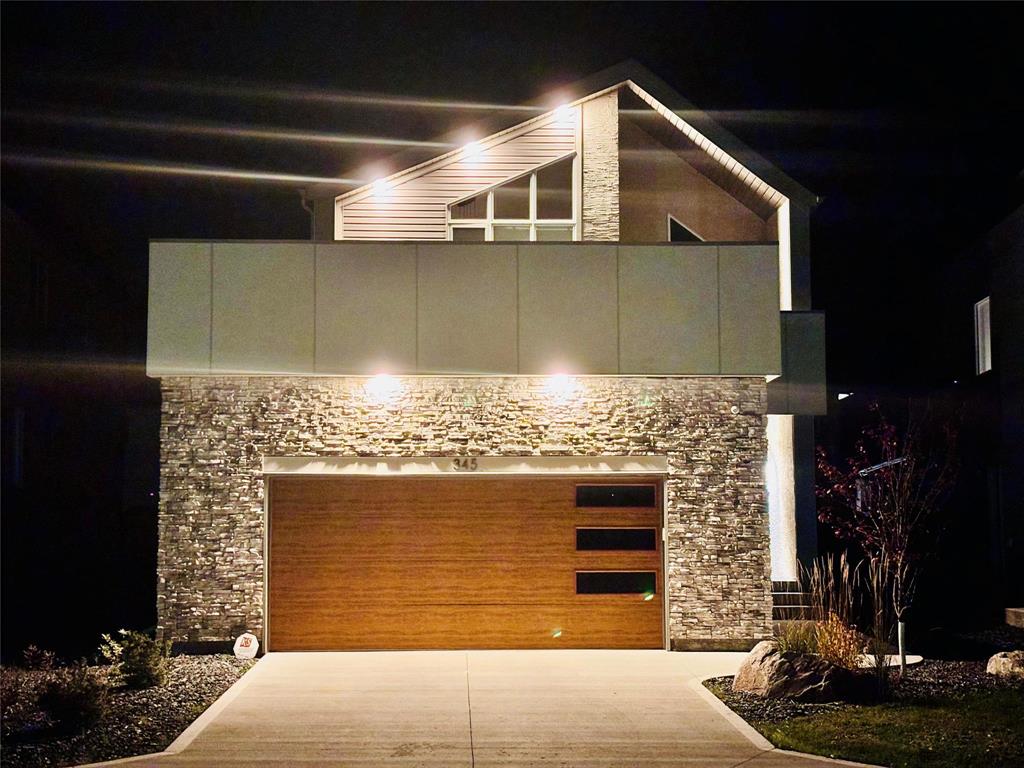
Offers anytime! Welcome to the Former Elegant Modern Show Home in Prairie Pointe—no need to wait for construction! This 1,880 sq ft gem offers a bright, functional layout with a MAIN FLOOR BEDROOM & FULL BATH, ideal for guests or multi-generational living. The soaring 2-storey great room is bathed in natural light, showcasing stunning views from above. The Chef’s kitchen features a walk-in pantry, SPICE KITCHEN with GAS stove, quartz countertops, a 6.5’ island, and a stylish backsplash. A convenient SIDE ENTRANCE to the basement offers excellent future potential. The spacious dining area opens to the backyard through garden doors—perfect for entertaining. Upstairs, enjoy vaulted ceilings in the primary suite & ensuite, plus 2 additional bedrooms and 2nd-floor laundry. The unfinished basement is ready for your creative touch. Complete with a 24’x24’ garage and located close to parks, trails, schools, and shopping. Book your private showing today!
- Basement Development Insulated, Unfinished
- Bathrooms 3
- Bathrooms (Full) 3
- Bedrooms 4
- Building Type Two Storey
- Built In 2022
- Depth 120.00 ft
- Exterior Composite, Stone, Stucco
- Fireplace Tile Facing
- Fireplace Fuel Electric
- Floor Space 1880 sqft
- Frontage 41.00 ft
- Gross Taxes $6,342.26
- Neighbourhood Prairie Pointe
- Property Type Residential, Single Family Detached
- Rental Equipment None
- School Division Pembina Trails (WPG 7)
- Tax Year 2025
- Features
- Air Conditioning-Central
- Central Exhaust
- Engineered Floor Joist
- Hood Fan
- High-Efficiency Furnace
- Heat recovery ventilator
- Laundry - Second Floor
- Main floor full bathroom
- No Pet Home
- Smoke Detectors
- Sump Pump
- Parking Type
- Double Attached
- Site Influences
- No Back Lane
- Shopping Nearby
- Public Transportation
Rooms
| Level | Type | Dimensions |
|---|---|---|
| Main | Great Room | 13 ft x 15 ft |
| Dining Room | 12 ft x 10 ft | |
| Kitchen | 12 ft x 12 ft | |
| Second Kitchen | 7.25 ft x 5.1 ft | |
| Bedroom | 12 ft x 9.25 ft | |
| Four Piece Bath | - | |
| Upper | Primary Bedroom | 15 ft x 12.1 ft |
| Bedroom | 11 ft x 9 ft | |
| Bedroom | 12 ft x 10 ft | |
| Laundry Room | 8.67 ft x 5.35 ft | |
| Walk-in Closet | - | |
| Three Piece Ensuite Bath | - | |
| Four Piece Bath | - |


