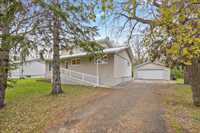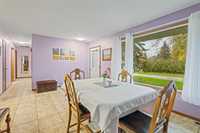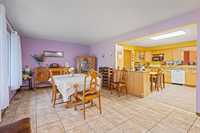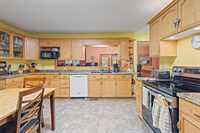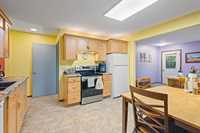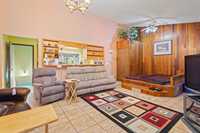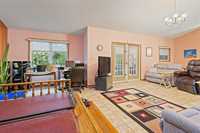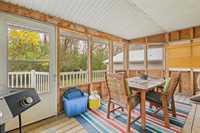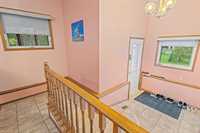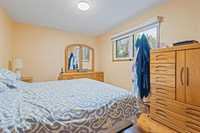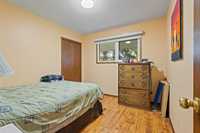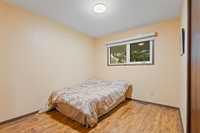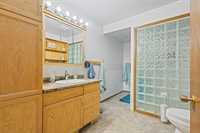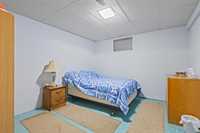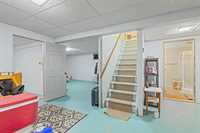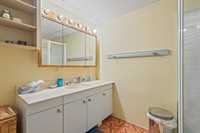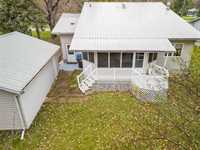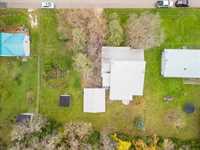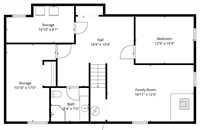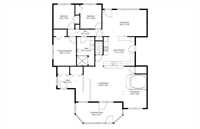Showing start Oct 16. Open house Oct 19 1:30-3pm. Step inside this beautifully renovated 3-bedroom +, 2 bath home 1,761 sq. ft. of bright, comfortable living space on a double lot. Designed w/both style & accessibility in mind, including widened doorways, accessible shower in main floor bathroom & a convenient accessibility ramp from the back entry right into the cozy living room. Enjoy the comfort of a modern open layout w/updates throughout! From flooring & fixtures to mechanical systems. Relax & unwind in the living room hot tub w/ ozonator, perfect for year-round enjoyment! Outside, you’ll love the screened porch (20'6" x 8'11"), a double detached garage (22' x 24'), and a garden shed (12'2" x 12'2") backing onto private treed greenspace. Plenty of space for hobbies, storage & outdoor projects. Practical updates include high-efficiency electric furnace and A/C, hot water tank & sump pump w/ backwater valve for peace of mind. Elementary School, playground, grocery, public pool, Golf course & other amenities nearby. Located in the quiet community of Emerson just minutes from the U.S. border just an hour from WPG. Move-in ready combining modern updates, thoughtful design & small-town charm! Book now!
- Basement Development Partially Finished
- Bathrooms 2
- Bathrooms (Full) 2
- Bedrooms 3
- Building Type Bungalow
- Built In 1977
- Depth 137.00 ft
- Exterior Stucco, Vinyl
- Floor Space 1761 sqft
- Frontage 125.00 ft
- Gross Taxes $4,017.30
- Land Size 0.39 acres
- Neighbourhood R17
- Property Type Residential, Single Family Detached
- Remodelled Completely
- Rental Equipment None
- School Division Border Land
- Tax Year 2025
- Total Parking Spaces 5
- Features
- Air Conditioning-Central
- Ceiling Fan
- Accessibility Access
- Accessibility Features – See Remarks
- High-Efficiency Furnace
- Hot Tub
- No Pet Home
- No Smoking Home
- Sump Pump
- Sunroom
- Goods Included
- Blinds
- Dryer
- Dishwasher
- Refrigerator
- Garage door opener
- Garage door opener remote(s)
- Storage Shed
- Stove
- Window Coverings
- Washer
- Parking Type
- Double Detached
- Site Influences
- Vegetable Garden
- Golf Nearby
- Accessibility Access
- Landscape
- Paved Street
- Public Swimming Pool
- Private Setting
- Treed Lot
Rooms
| Level | Type | Dimensions |
|---|---|---|
| Main | Dining Room | 19.5 ft x 11.67 ft |
| Kitchen | 17.24 ft x 13.5 ft | |
| Living Room | 30.17 ft x 18.42 ft | |
| Foyer | 7.75 ft x 5.92 ft | |
| Primary Bedroom | 10 ft x 12.83 ft | |
| Bedroom | 9.25 ft x 10.67 ft | |
| Bedroom | 9.42 ft x 10.67 ft | |
| Three Piece Bath | 7.75 ft x 12.83 ft | |
| Basement | Family Room | 18.92 ft x 12.42 ft |
| Office | 12.75 ft x 10.33 ft | |
| Storage Room | 10.83 ft x 17 ft | |
| Laundry Room | 14.83 ft x 8.08 ft | |
| Three Piece Bath | 8.33 ft x 7.42 ft |



