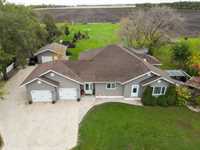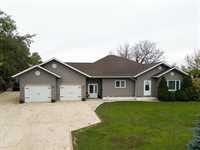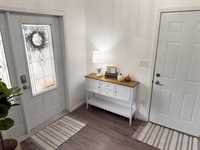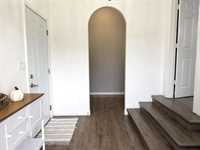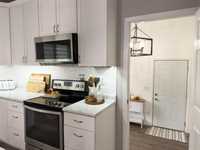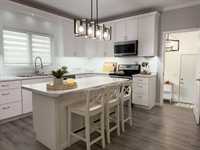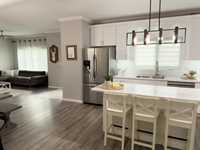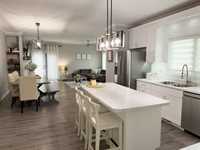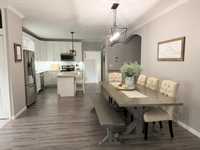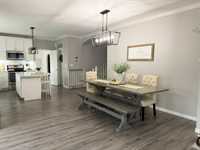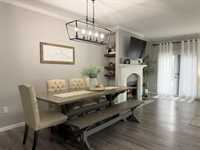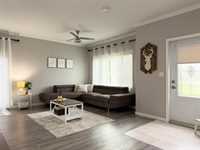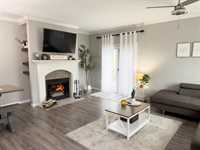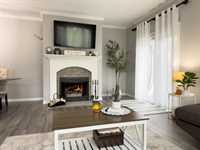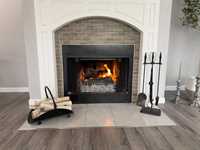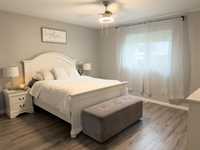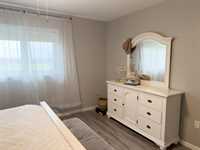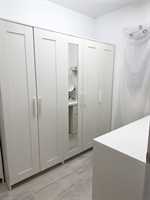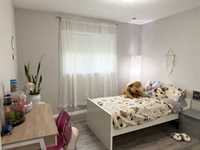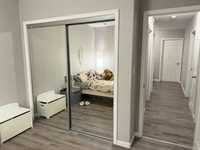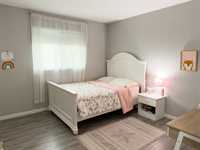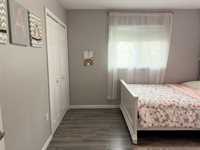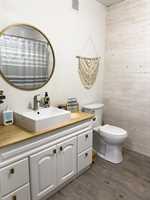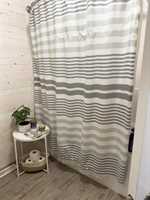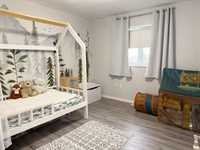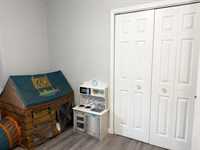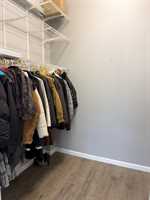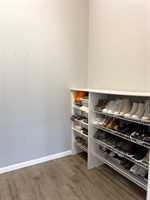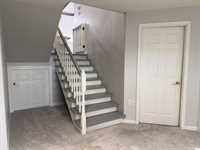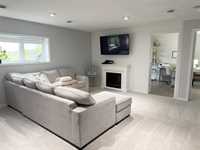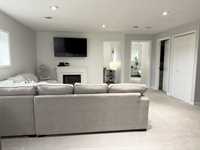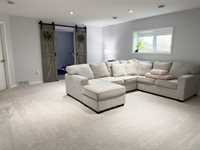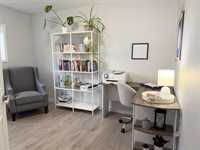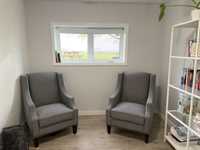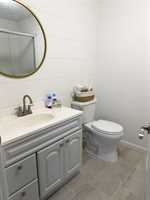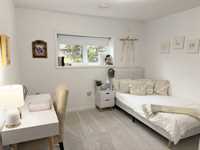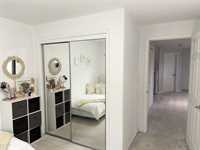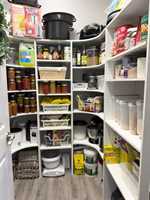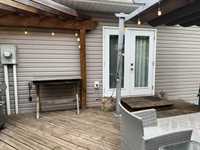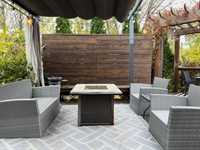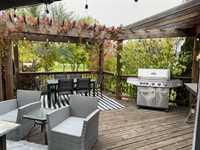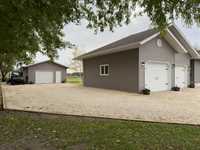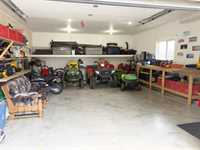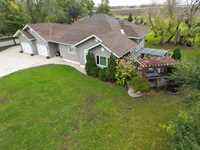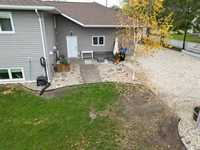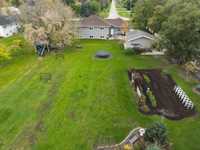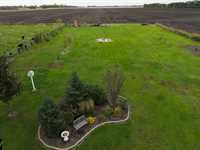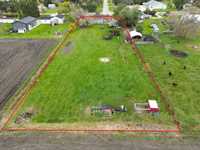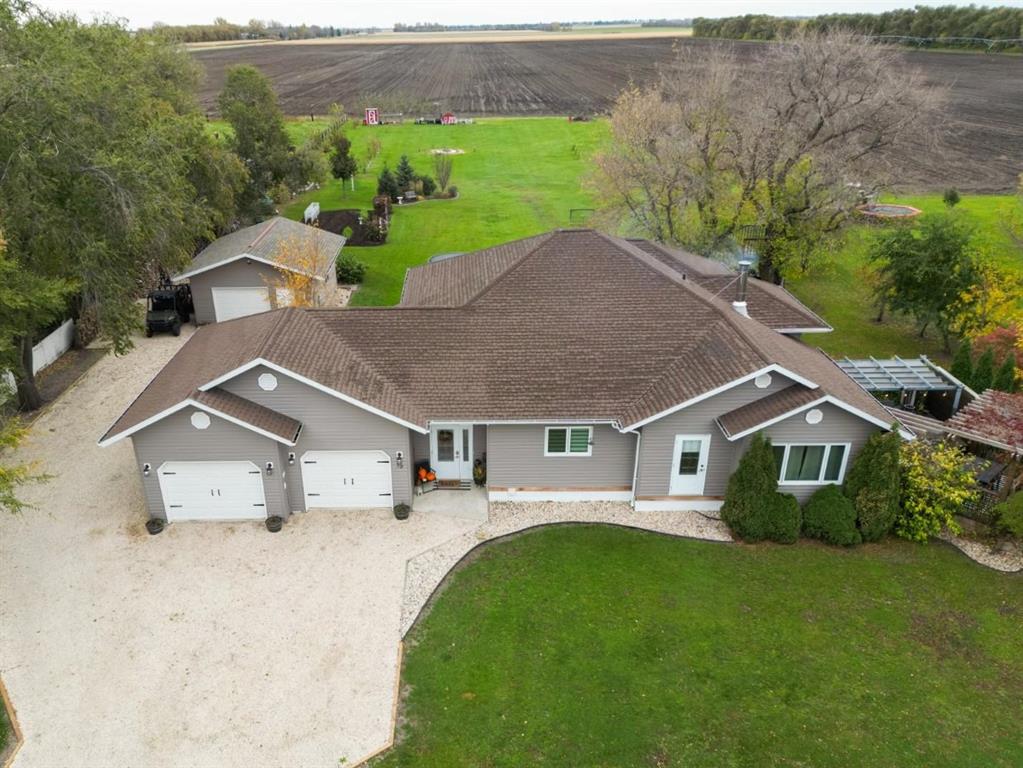
This stunning family home sits on a meticulously landscaped 1.48-acre yard, backing onto a field in the sought-after village of Blumenfeld! This three-level split home has seen numerous updates in the last 4 years, the latest in 2025, which include a new hot water tank, water softener, septic pump, dishwasher, and built-in microwave. The spacious home features 5 bedrooms as well as a gym room, an office, and three bathrooms. The attached insulated garage is 24’ x 26'/24' and the detached workshop is 20’ x 24', providing ample storage and tinker space. This home needs to be seen to be appreciated; come check it out!
- Basement Development Fully Finished
- Bathrooms 3
- Bathrooms (Full) 3
- Bedrooms 5
- Building Type Split-3 Level
- Built In 2010
- Exterior Vinyl
- Fireplace Insert
- Fireplace Fuel Wood
- Floor Space 1602 sqft
- Gross Taxes $4,372.64
- Land Size 1.48 acres
- Neighbourhood R35
- Property Type Residential, Single Family Detached
- Rental Equipment None
- School Division Garden Valley
- Tax Year 2025
- Features
- Air Conditioning-Central
- Deck
- Exterior walls, 2x6"
- Microwave built in
- Workshop
- Goods Included
- Dishwasher
- Refrigerator
- Garage door opener
- Microwave
- Stove
- TV Wall Mount
- Vacuum built-in
- Water Softener
- Parking Type
- Double Attached
- Single Detached
- Site Influences
- Paved Street
Rooms
| Level | Type | Dimensions |
|---|---|---|
| Main | Living/Dining room | 17.33 ft x 20.42 ft |
| Kitchen | 12.67 ft x 14.5 ft | |
| Primary Bedroom | 12.5 ft x 13 ft | |
| Three Piece Bath | - | |
| Bedroom | 11 ft x 11.58 ft | |
| Bedroom | 11.17 ft x 11.58 ft | |
| Bedroom | 10.17 ft x 10.92 ft | |
| Four Piece Bath | - | |
| Basement | Recreation Room | - |
| Office | 9.08 ft x 11.67 ft | |
| Bedroom | 9.58 ft x 10.33 ft | |
| Three Piece Bath | - | |
| Gym | 9.92 ft x 9.92 ft |


