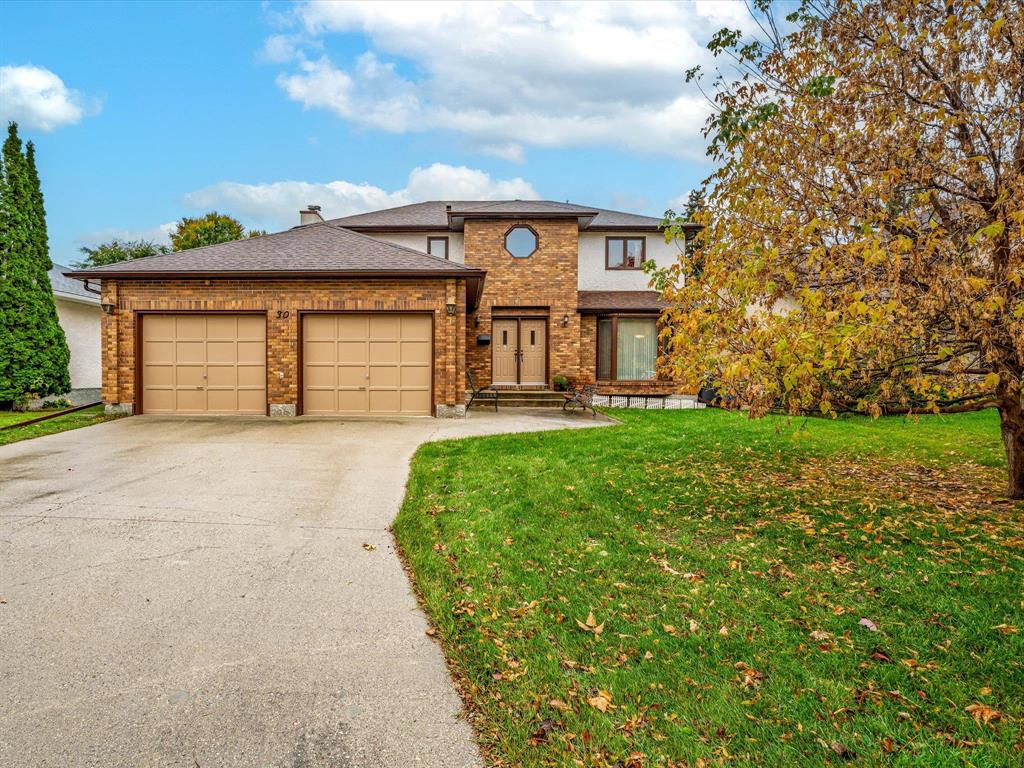Marty Marques
Marty Marques Personal Real Estate Corporation
Office: (204) 306-1144 Mobile: (204) 795-7641marty@martymarques.ca
Chapter Real Estate
UNIT 2 & 3 - 20 St Mary Road, Winnipeg, MB, R2H 1P2

SS 10/21 Offers 10/28. Rarely available ALGONQUIN PARK property in desirable Bunn's Creek Park area with its many paths & natural beauty! Welcome to this custom built, classic 2300sf, 3 bed + den, 3.5 bath, 2-storey home with a double attached garage, on a 60'x105' fenced lot. Quality workmanship is evident throughout the home, as you enter through its double doors you're greeted by a classic, curved staircase in the large entryway with soaring 17' ceilings. The main floor consists of a formal LR/DR, a HUGE eat-in KIT with an abundance of solid wood cabinets, island & patio doors to private backyard. The adjacent family room has built in cabinets/bookcase and cozy brick wood burning fireplace. A 2-piece bath & laundry-room with more built-ins complete the main floor. The 2nd floor features a huge primary bedroom with 3-piece ensuite, main bath, 2 large bedrooms & a den with double french doors. The finished basement has a hot tub area, large rec-room area with dry bar & a larger 3-piece bath featuring a walk-in steam shower. The landscaped, private backyard has a large patio area, garden box & included storage shed. With some refurbishment, this home could become your "million dollar property”!!
| Level | Type | Dimensions |
|---|---|---|
| Main | Family Room | 15.58 ft x 11.67 ft |
| Eat-In Kitchen | 16.58 ft x 12.08 ft | |
| Two Piece Bath | 5.67 ft x 5.5 ft | |
| Living Room | 14.42 ft x 9.75 ft | |
| Dining Room | 12.08 ft x 12 ft | |
| Laundry Room | 7.33 ft x 6 ft | |
| Foyer | 11 ft x 9.75 ft | |
| Upper | Four Piece Bath | 9 ft x 7.42 ft |
| Primary Bedroom | 15.83 ft x 14.42 ft | |
| Three Piece Ensuite Bath | 10.08 ft x 7.5 ft | |
| Bedroom | 13 ft x 9.58 ft | |
| Bedroom | 12 ft x 9.58 ft | |
| Den | 11 ft x 9 ft | |
| Basement | Three Piece Bath | 13 ft x 6 ft |
| Recreation Room | 30.75 ft x 11.42 ft | |
| Recreation Room | 23 ft x 14 ft | |
| Utility Room | 18 ft x 9.83 ft |