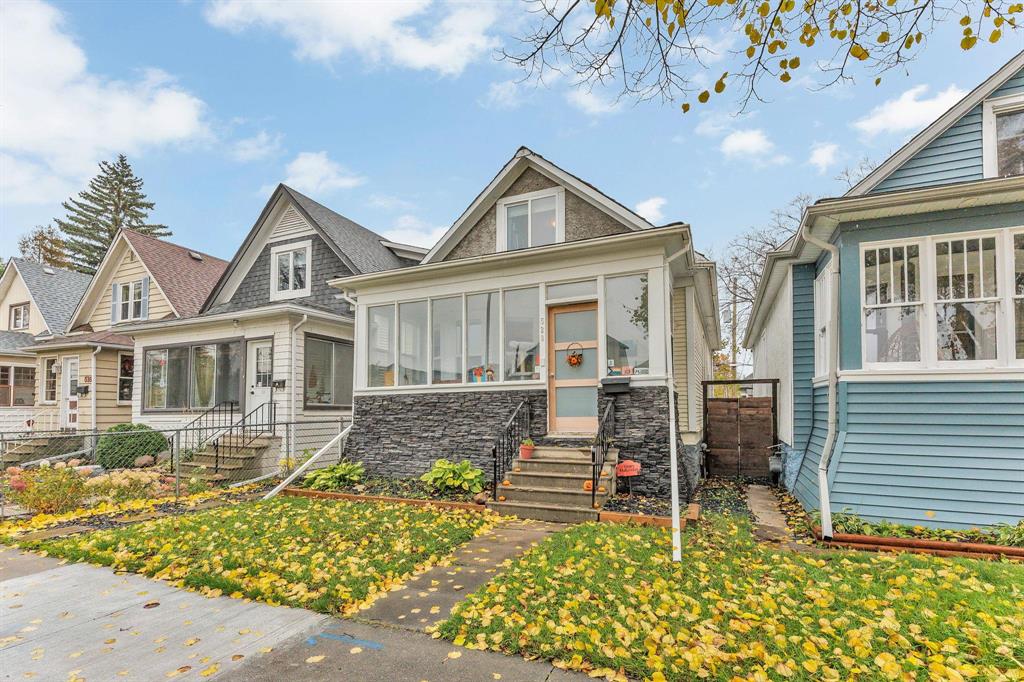RE/MAX Performance Realty
942 St. Mary's Road, Winnipeg, MB, R2M 3R5

Sunday, October 26, 2025 1:00 p.m. to 2:30 p.m.
Discover this charming Fort Rouge gem! Beautifully updated 950 sqft home with warm character, modern comfort, fenced yard & cool loft-style primary. Don’t miss it — stop by and fall in love this weekend!
SS Now/OH Sun Oct 26th 1-2:30pm/OTP Mon Oct 27th (Evening) - Welcome to this charming Fort Rouge gem! This nicely updated 950 sqft home beautifully combines warm character, and modern comfort. Step onto the inviting front porch—perfect for your morning coffee or relaxing after a long day. Inside, you’ll find a bright, open living and dining area filled with natural light, ideal for cozy nights or entertaining. The main floor bedroom is spacious and versatile, and the kitchen has been tastefully updated with newer flooring, oven, and fridge. The 4-piece bath with heated floors adds a touch of everyday luxury. Upstairs, you’ll fall in love with the cool loft-style primary bedroom, offering great space and charm. The lower level provides a bonus bedroom/den and plenty of storage. Outside, enjoy your fenced yard with a lovely patio and garden boxes ready for your veggies or flowers. With updates including a newer washer, dryer, hot water tank, and air conditioning, this home offers comfort and peace of mind. Ideally located near schools, parks, shopping, restaurants, and transit—this Fort Rouge beauty has it all!
| Level | Type | Dimensions |
|---|---|---|
| Main | Living Room | 11.42 ft x 10.58 ft |
| Dining Room | 11.42 ft x 10 ft | |
| Kitchen | 13 ft x 12 ft | |
| Bedroom | 18.67 ft x 7.42 ft | |
| Four Piece Bath | - | |
| Upper | Primary Bedroom | 25.42 ft x 11.58 ft |
| Lower | Den | 11.82 ft x 9.45 ft |