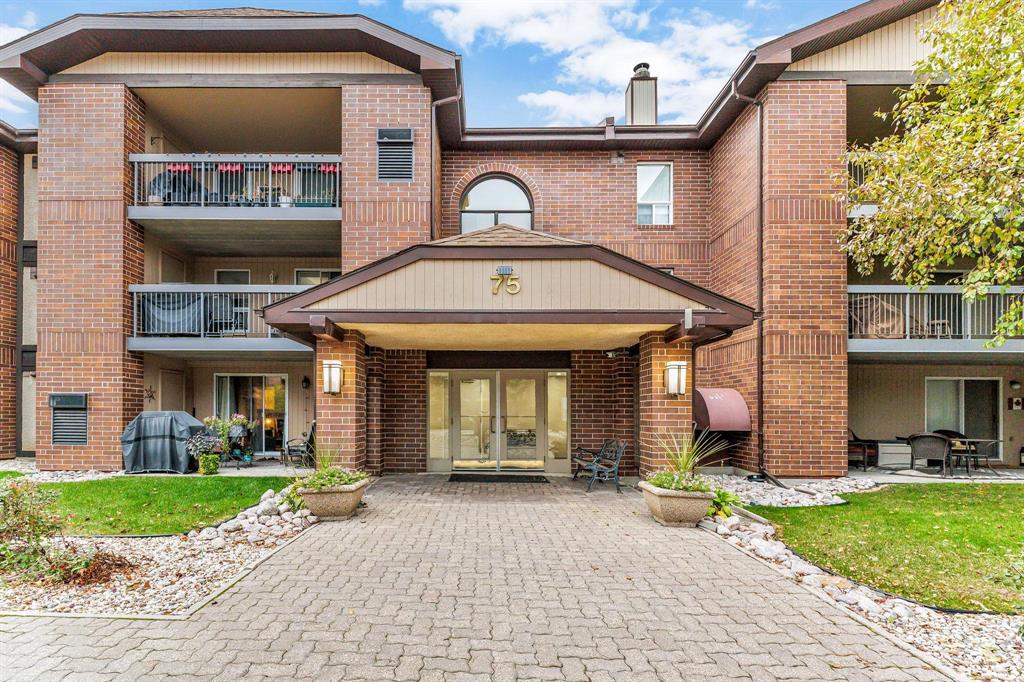RE/MAX Performance Realty
942 St. Mary's Road, Winnipeg, MB, R2M 3R5

SS Thurs Oct 16/Offers as received-Gorgeous, bright, and beautifully maintained 977 sqft condo located in the highly sought-after Park Terrace! This spacious 1.5 bath home offers an open-concept living and dining area, perfect for entertaining or relaxing after a long day. Enjoy the cozy wood-burning fireplace during the colder months and the beautiful laminate flooring throughout. The kitchen offers plenty of cupboard and counter space, stainless steel appliances, and a large pantry—ideal for anyone who loves to cook. The primary bedroom is a great size with ample closet space, and you’ll appreciate having both a full 4pc bath and a convenient 2pc bath. In-suite laundry adds everyday ease, and the fantastic balcony is perfect for soaking up summer sunshine. Includes an underground parking stall for those snowy winter days. This well-managed complex offers comfort, convenience, and a wonderful sense of community—close to shopping, Assiniboine Park, public transportation, and more. A truly beautiful condo in one of Winnipeg’s most desirable neighbourhoods! Don’t miss your opportunity to make it yours!
| Level | Type | Dimensions |
|---|---|---|
| Main | Living Room | 17.67 ft x 10 ft |
| Dining Room | 11.42 ft x 10.42 ft | |
| Kitchen | 10.67 ft x 8.42 ft | |
| Primary Bedroom | 12 ft x 11.58 ft | |
| Storage Room | 5.33 ft x 3.5 ft | |
| Four Piece Bath | - | |
| Two Piece Bath | - |