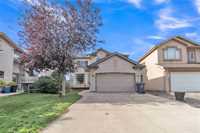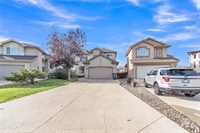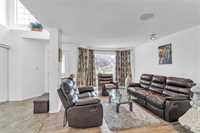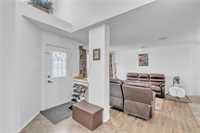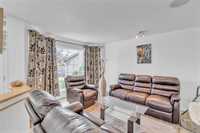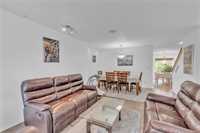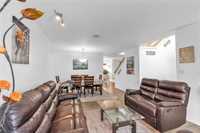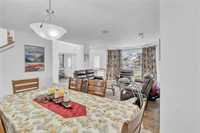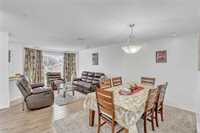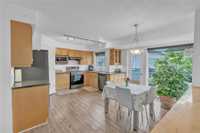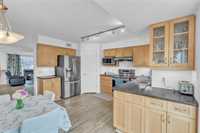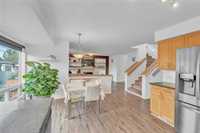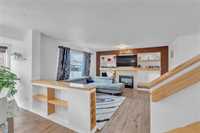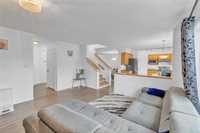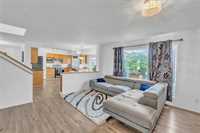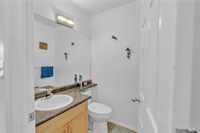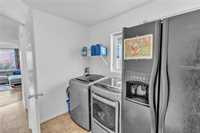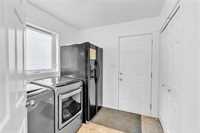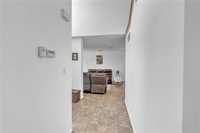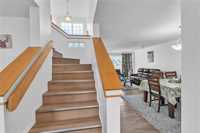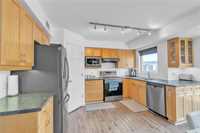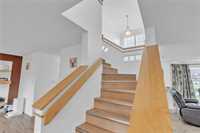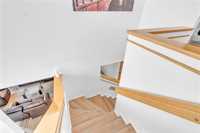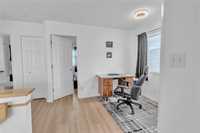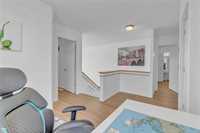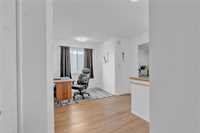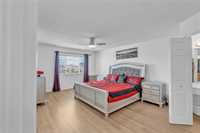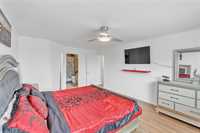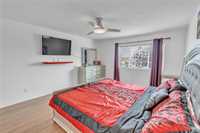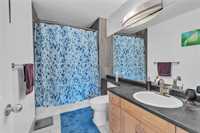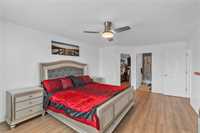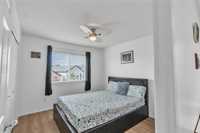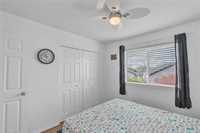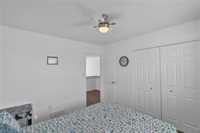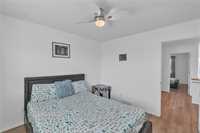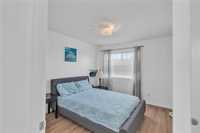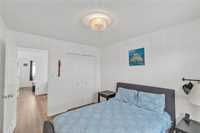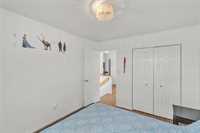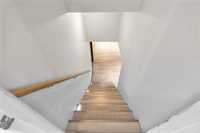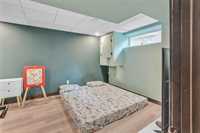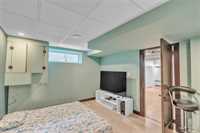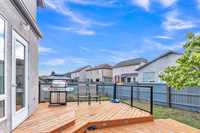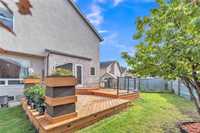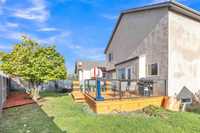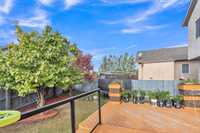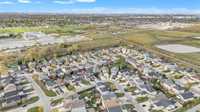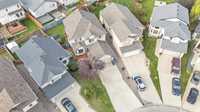S/S Now, offers as received. Discover this beautiful and spacious 2,100 sq. ft. Two-Storey home in the desirable Riverbend area, offering 4 bedrooms and plenty of room for the whole family. The open concept living and dining area is perfect for entertaining, while the cozy family room features a fireplace and built-in entertainment unit for relaxing nights in. The maple kitchen boasts abundant cabinetry, under-cabinet lighting, a walk-in pantry, and an eating area, with all appliances included. Step through the garden door to a large, tiered deck and fenced backyard—ideal for outdoor gatherings. The main floor also includes a convenient powder room and laundry area. Upstairs, you’ll find three spacious bedrooms, including a king-sized primary suite with a massive walk-in closet, makeup desk, and a beautifully renovated ensuite with heated tile floors and a jetted tub. The bonus loft area offers great flexibility as a play zone or study nook. The finished basement adds extra living space with a modern design and a fourth bedroom. Close to schools, transit, and shopping—this is the perfect place to call home. Book your private showing today!
- Basement Development Insulated, Partially Finished
- Bathrooms 3
- Bathrooms (Full) 2
- Bathrooms (Partial) 1
- Bedrooms 4
- Building Type Two Storey
- Built In 2005
- Exterior Stucco
- Fireplace Tile Facing
- Fireplace Fuel Gas
- Floor Space 2100 sqft
- Gross Taxes $7,190.00
- Neighbourhood Riverbend
- Property Type Residential, Single Family Detached
- Remodelled Flooring
- Rental Equipment None
- School Division Winnipeg (WPG 1)
- Tax Year 2025
- Total Parking Spaces 4
- Features
- Air Conditioning-Central
- Central Exhaust
- Deck
- Exterior walls, 2x6"
- Hood Fan
- High-Efficiency Furnace
- No Smoking Home
- Smoke Detectors
- Sump Pump
- Wall unit built-in
- Goods Included
- Blinds
- Dryer
- Dishwasher
- Refrigerator
- Garage door opener
- Storage Shed
- Stove
- Vacuum built-in
- Window Coverings
- Washer
- Parking Type
- Double Attached
- Front Drive Access
- Garage door opener
- Paved Driveway
- Site Influences
- Fenced
- Vegetable Garden
- Landscaped deck
- No Back Lane
- Paved Street
- Playground Nearby
- Shopping Nearby
Rooms
| Level | Type | Dimensions |
|---|---|---|
| Main | Living Room | 15 ft x 13 ft |
| Family Room | 14.25 ft x 14 ft | |
| Dining Room | 13 ft x 8 ft | |
| Laundry Room | 8.75 ft x 7.75 ft | |
| Eat-In Kitchen | 16.75 ft x 14.5 ft | |
| Two Piece Bath | - | |
| Upper | Primary Bedroom | 26.5 ft x 13 ft |
| Bedroom | 11.75 ft x 10 ft | |
| Four Piece Ensuite Bath | - | |
| Four Piece Bath | - | |
| Bedroom | 11 ft x 10.25 ft | |
| Loft | 10 ft x 8.25 ft | |
| Basement | Recreation Room | 13.5 ft x 13.25 ft |
| Utility Room | 12.75 ft x 12.5 ft | |
| Recreation Room | 20.25 ft x 16.25 ft | |
| Bedroom | 13.75 ft x 11 ft |


