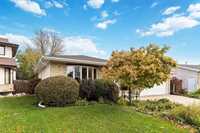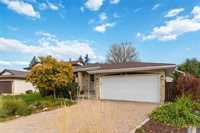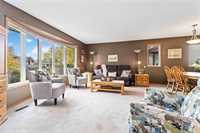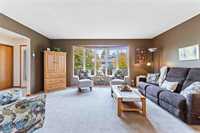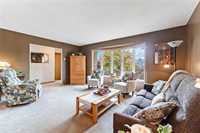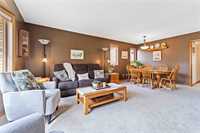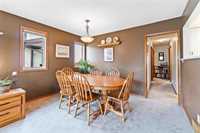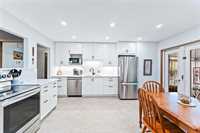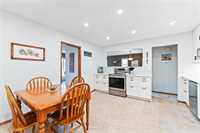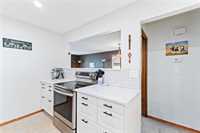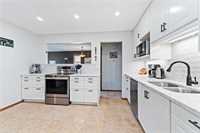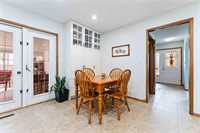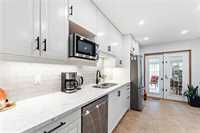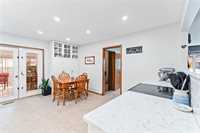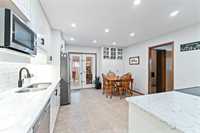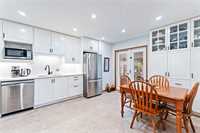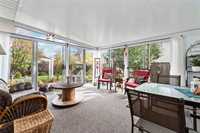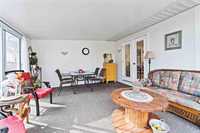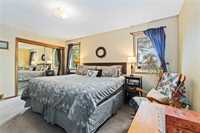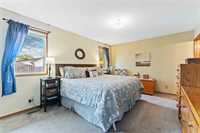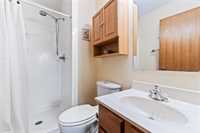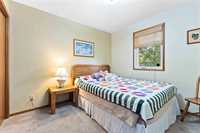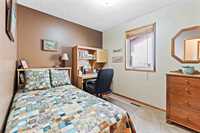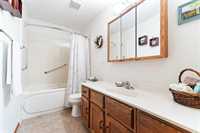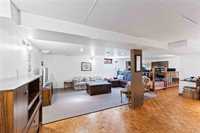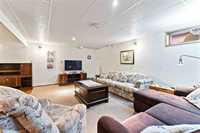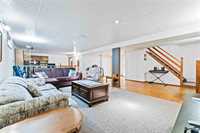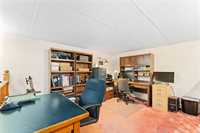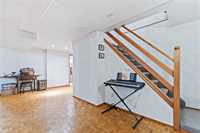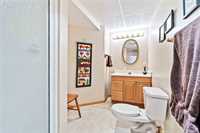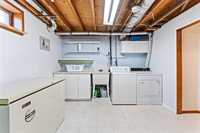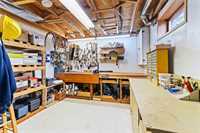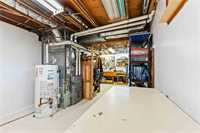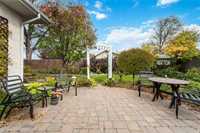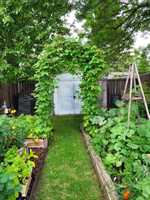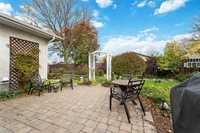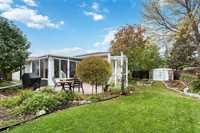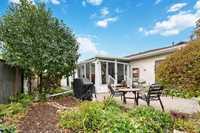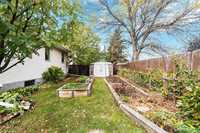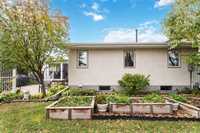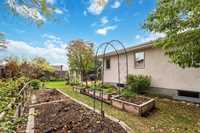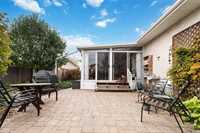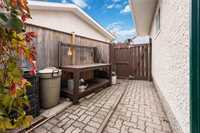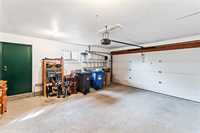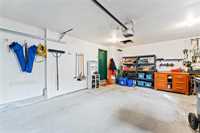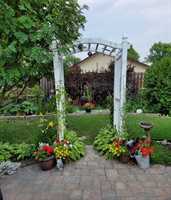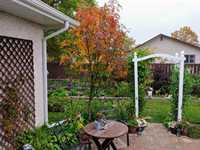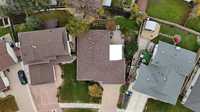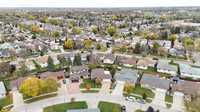Offers as received! You know you’ve found your forever family home the moment you step into a place that feels like it’s been waiting just for you. Nestled on a quiet Bay, a high caliber build with 1238 sq ft (plus sunroom) immaculately cared for over 35 years. Set on one of the most desirable pie-shaped lots in the area, this property is exceptional. From the moment you enter, you’ll feel the soul of the home. The newly renovated kitchen draws you in — a space thoughtfully designed for both function and flair. The adjoining bright living and dining rooms are perfect for everyday living or hosting those cherished gatherings. And then there’s the sunroom — a peaceful retreat just off the kitchen, where morning coffee meets views of a flourishing garden oasis in the fully fenced yard. It’s a space that invites you to slow down and savor. The main floor features 3 spacious bedrooms. Primary w/3 piece ensuite & another full bath. Downstairs, the large rec room, 3rd full bath, den & workshop provide endless possibilities for family fun & hobbies. A double attached garage completes the picture. This is a home built to last, move-in ready and filled with heart.
- Basement Development Fully Finished
- Bathrooms 3
- Bathrooms (Full) 3
- Bedrooms 3
- Building Type Bungalow
- Built In 1986
- Depth 100.00 ft
- Exterior Brick, Stucco
- Floor Space 1238 sqft
- Frontage 47.00 ft
- Gross Taxes $5,700.43
- Neighbourhood Maples
- Property Type Residential, Single Family Detached
- Remodelled Kitchen
- Rental Equipment None
- Tax Year 25
- Total Parking Spaces 4
- Features
- Air Conditioning-Central
- Garburator
- High-Efficiency Furnace
- Main floor full bathroom
- No Pet Home
- No Smoking Home
- Sunroom
- Workshop
- Goods Included
- Alarm system
- Blinds
- Dryer
- Dishwasher
- Fridges - Two
- Freezer
- Microwave
- See remarks
- Storage Shed
- Stove
- Washer
- Parking Type
- Double Attached
- Site Influences
- Fenced
- Fruit Trees/Shrubs
- Vegetable Garden
- Landscape
- No Back Lane
- Paved Street
- Public Transportation
Rooms
| Level | Type | Dimensions |
|---|---|---|
| Main | Living Room | 12.08 ft x 16.75 ft |
| Dining Room | 8 ft x 11.67 ft | |
| Eat-In Kitchen | 13.17 ft x 14.83 ft | |
| Primary Bedroom | 14.83 ft x 11.45 ft | |
| Three Piece Ensuite Bath | 4.58 ft x 7.58 ft | |
| Bedroom | 8.42 ft x 10.08 ft | |
| Bedroom | 9.42 ft x 9.92 ft | |
| Four Piece Bath | 9.83 ft x 4.92 ft | |
| Foyer | 5.67 ft x 8.75 ft | |
| Sunroom | 15 ft x 14 ft | |
| Basement | Recreation Room | 25.92 ft x 18.25 ft |
| Office | 10.17 ft x 12.75 ft | |
| Three Piece Bath | 10.5 ft x 6.17 ft | |
| Laundry Room | 10.58 ft x 12.92 ft | |
| Workshop | 12.67 ft x 10.58 ft |


