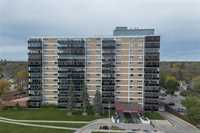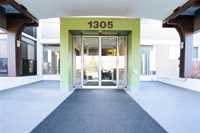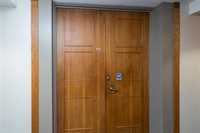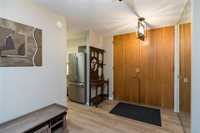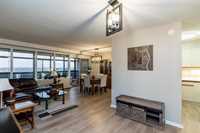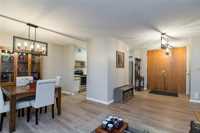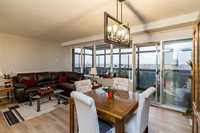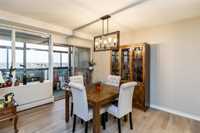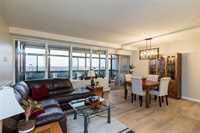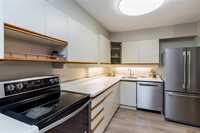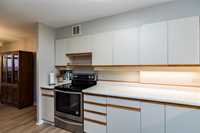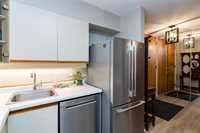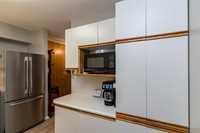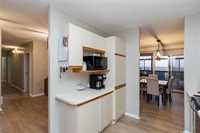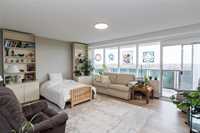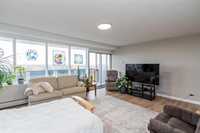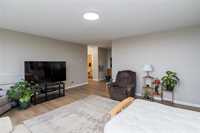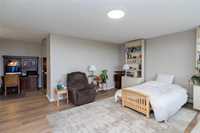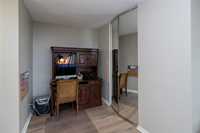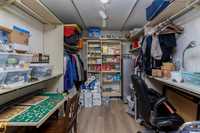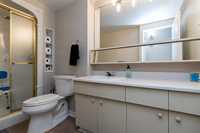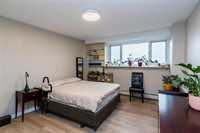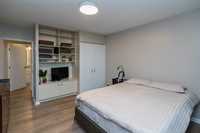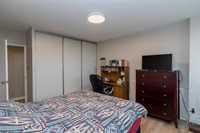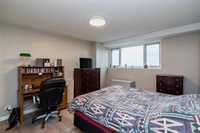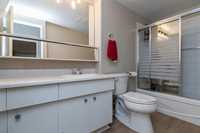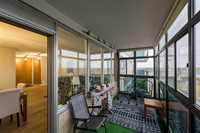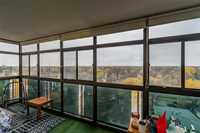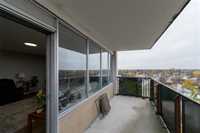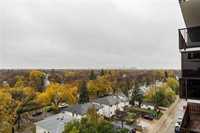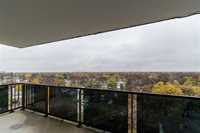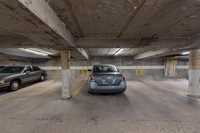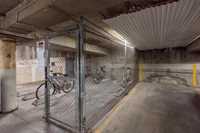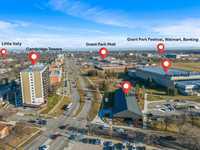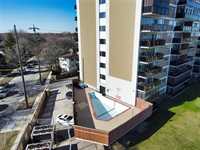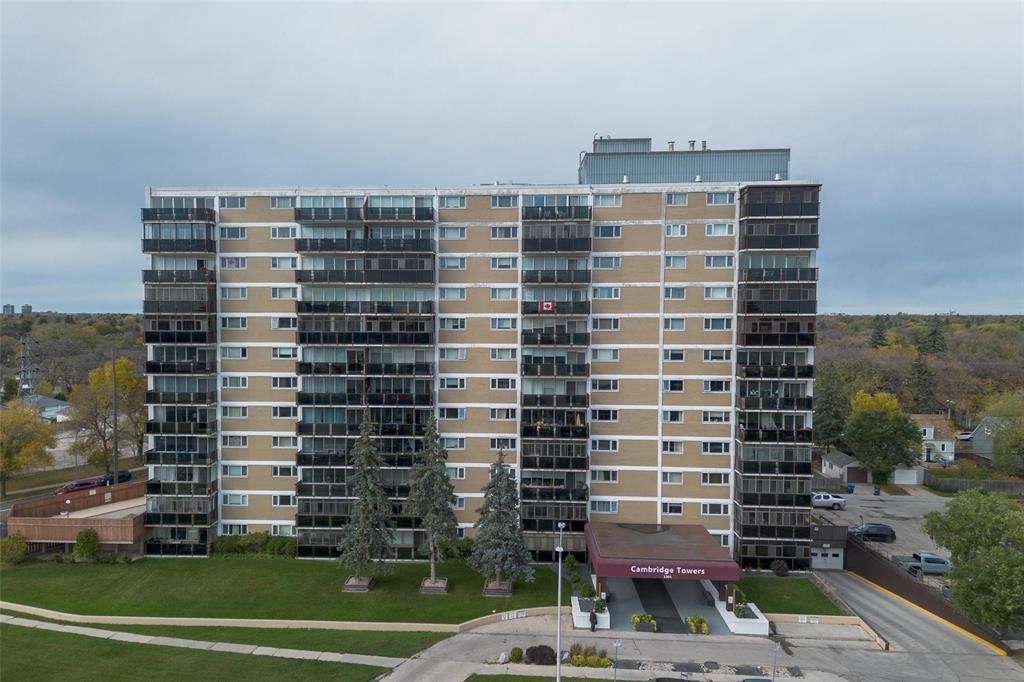
Significant PRICE IMPROVMENT + $3,600 Buyer Rebate! Take advantage of this incredible opportunity at Cambridge Towers- now even better value! This spacious 1,644 sq ft corner condo (one of the biggest in the city!) offers 3 bedrooms, 2 full baths, and 2 balconies -one enclosed for year-round comfort and another open-air retreat off the primary suite, perfect for enjoying beautiful evening sunsets. Inside, you’ll find brand new luxury vinyl plank flooring, updated lighting throughout, fresh neutral paint, and new stainless steel appliances -all creating a warm, modern, move-in-ready home. The open living and dining area is bathed in natural light with sweeping city views, ideal for both relaxing and entertaining. The king-sized primary bedroom includes a walk-in closet, ensuite bath, and private balcony. Two additional bedrooms offer flexibility for guests, work, or hobbies. Enjoy UNDERGROUND PARKING, in-suite storage, and a seasonal outdoor pool in a concrete, PET FRIENDLY building. Located across from Grant Park Shopping Centre, near the Pan Am Pool, library, gyms, and transit. Act now-price reduced and includes a $3,600 rebate you can use toward condo fees, holiday shopping, or a winter vacation!
- Bathrooms 2
- Bathrooms (Full) 2
- Bedrooms 3
- Building Type One Level
- Built In 1964
- Condo Fee $1,203.46 Monthly
- Exterior Brick
- Floor Space 1644 sqft
- Gross Taxes $3,763.73
- Neighbourhood Crescentwood
- Property Type Condominium, Apartment
- Remodelled Flooring, Other remarks
- Rental Equipment None
- School Division Winnipeg (WPG 1)
- Tax Year 25
- Amenities
- Cable TV
- Elevator
- Garage Door Opener
- Accessibility Access
- Laundry shared
- Pool Outdoor
- Professional Management
- Condo Fee Includes
- Cable TV
- Central Air
- Contribution to Reserve Fund
- Caretaker
- Heat
- Hot Water
- Insurance-Common Area
- Landscaping/Snow Removal
- Management
- Parking
- Water
- Features
- Air Conditioning-Central
- Balconies - Two
- Balcony enclosed
- Concrete floors
- Concrete walls
- Accessibility Access
- Intercom
- No Smoking Home
- Pet Friendly
- Goods Included
- Dishwasher
- Refrigerator
- Garburator
- Garage door opener
- Microwave
- Stove
- Parking Type
- Garage door opener
- Heated
- Single Indoor
- Underground
- Site Influences
- Corner
- Accessibility Access
- Back Lane
- Park/reserve
- Playground Nearby
- Shopping Nearby
- Public Transportation
- View City
Rooms
| Level | Type | Dimensions |
|---|---|---|
| Main | Living Room | 24.42 ft x 10.42 ft |
| Dining Room | 9.17 ft x 13 ft | |
| Four Piece Bath | 5.33 ft x 10.58 ft | |
| Bedroom | 16.33 ft x 11.92 ft | |
| Bedroom | 16.33 ft x 11.92 ft | |
| Primary Bedroom | 15.75 ft x 18.5 ft | |
| Three Piece Ensuite Bath | 5.33 ft x 10.58 ft | |
| Walk-in Closet | 12.33 ft x 8.08 ft | |
| Sunroom | 6.5 ft x 18.42 ft |


