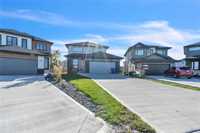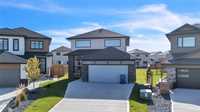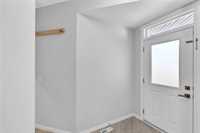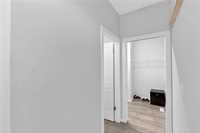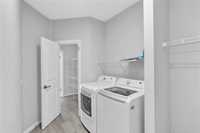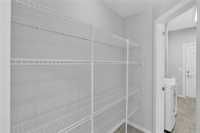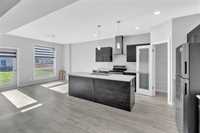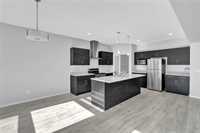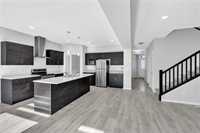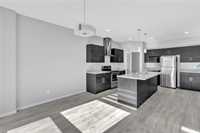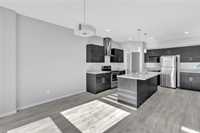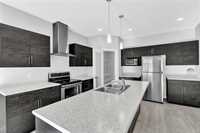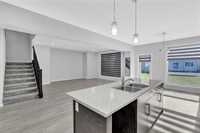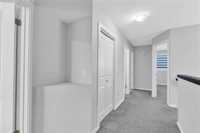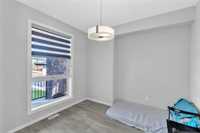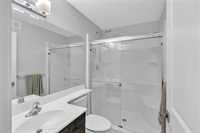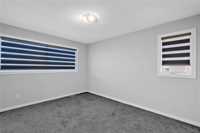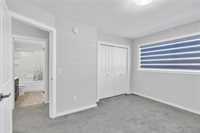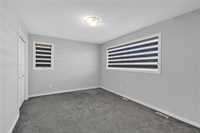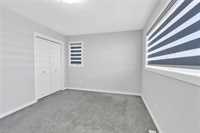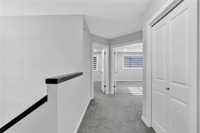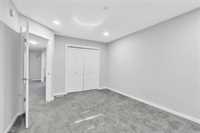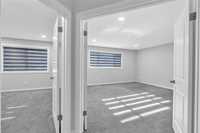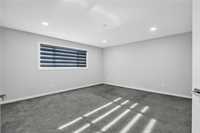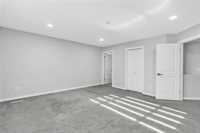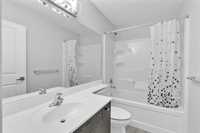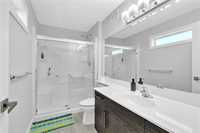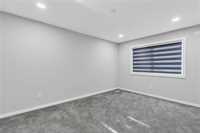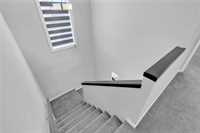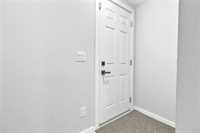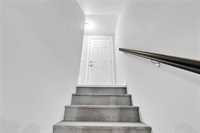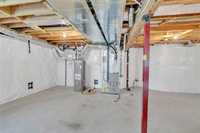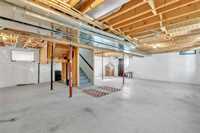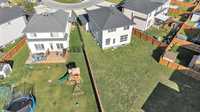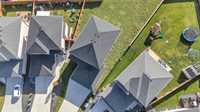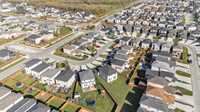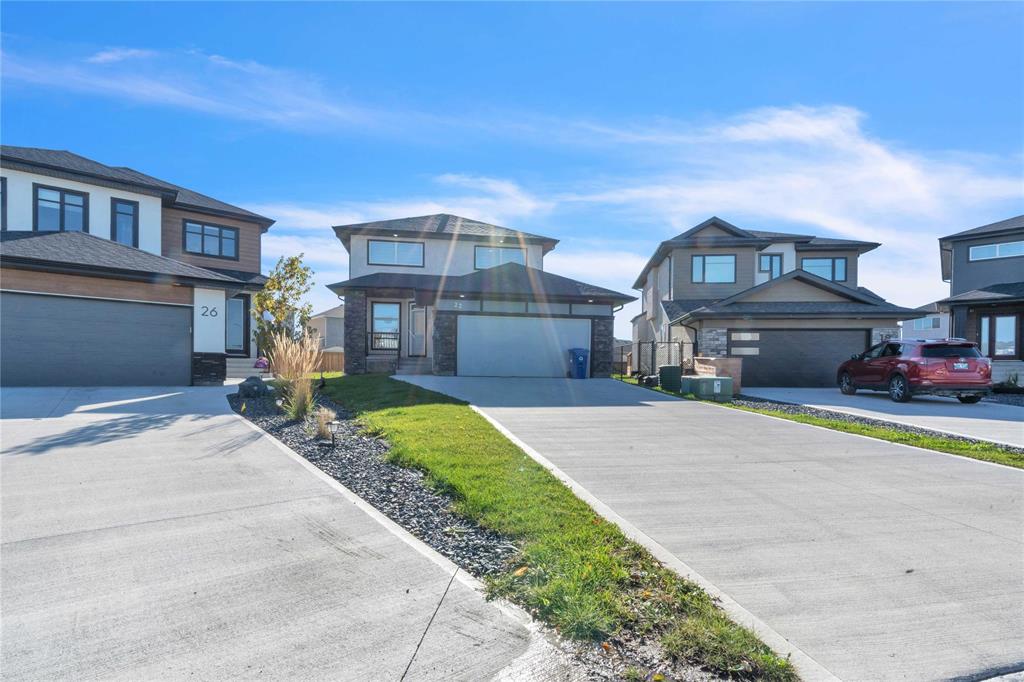
SS start now. Offer as Received. Welcome to this stunning 2,311 sq. ft. home situated on a spacious pie-shaped lot in a quiet street within a great neighborhood. This beautiful property features 5 bedrooms and 3 full bathrooms, including one bedroom and a full bath conveniently located on the main floor. The modern kitchen offers a large island, walk-in pantry, and ample cabinetry. The bright and spacious family room is filled with natural light, creating a warm and inviting atmosphere. The second floor includes 4 generously sized bedrooms with large windows for extra natural light, and the primary suite features a grand double-door entry and private ensuite full bath. The basement has a side entrance and large windows, providing plenty of natural light and great potential for future development. The oversized driveway accommodates up to 6 vehicles. Located close to all levels of schools, parks, and shopping — a perfect home for a growing family.
- Bathrooms 3
- Bathrooms (Full) 3
- Bedrooms 5
- Building Type Two Storey
- Built In 2023
- Exterior Stone, Stucco
- Floor Space 2311 sqft
- Gross Taxes $7,050.06
- Neighbourhood Charleswood
- Property Type Residential, Single Family Detached
- Rental Equipment None
- School Division Pembina Trails (WPG 7)
- Tax Year 2025
- Total Parking Spaces 8
- Features
- Air Conditioning-Central
- Ceiling Fan
- Hood Fan
- High-Efficiency Furnace
- Heat recovery ventilator
- Laundry - Main Floor
- No Pet Home
- Sump Pump
- Goods Included
- Dryer
- Dishwasher
- Stove
- Window Coverings
- Washer
- Parking Type
- Double Attached
- Site Influences
- No Back Lane
- Playground Nearby
Rooms
| Level | Type | Dimensions |
|---|---|---|
| Main | Dining Room | 12 ft x 11.25 ft |
| Eat-In Kitchen | 15 ft x 12 ft | |
| Family Room | 18.5 ft x 17.67 ft | |
| Bedroom | 11.25 ft x 10.25 ft | |
| Laundry Room | 10.5 ft x 6.5 ft | |
| Three Piece Bath | - | |
| Upper | Bedroom | 14.17 ft x 10.58 ft |
| Bedroom | 12.83 ft x 10 ft | |
| Bedroom | 12.75 ft x 11.08 ft | |
| Primary Bedroom | 16.58 ft x 15 ft | |
| Four Piece Bath | - | |
| Three Piece Ensuite Bath | - |



