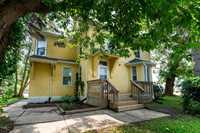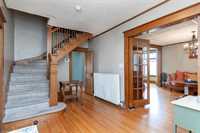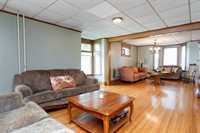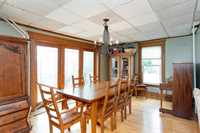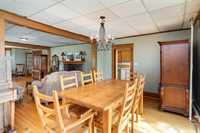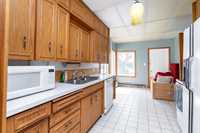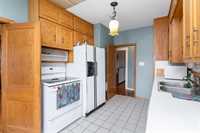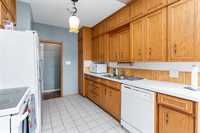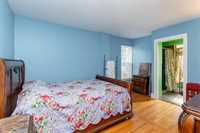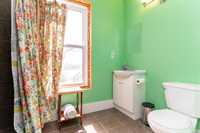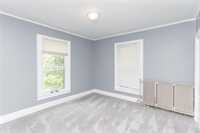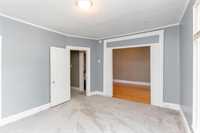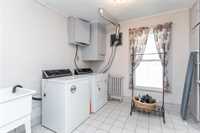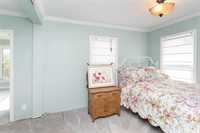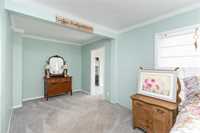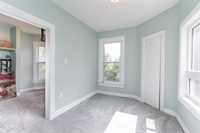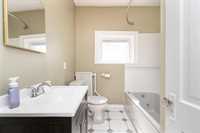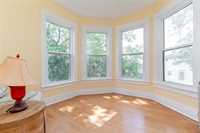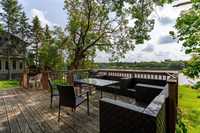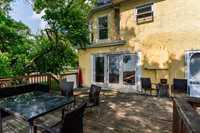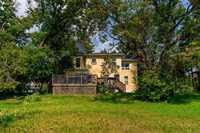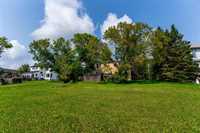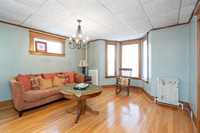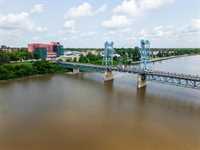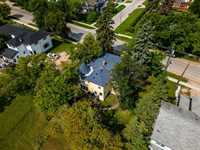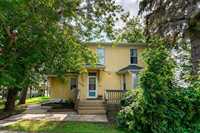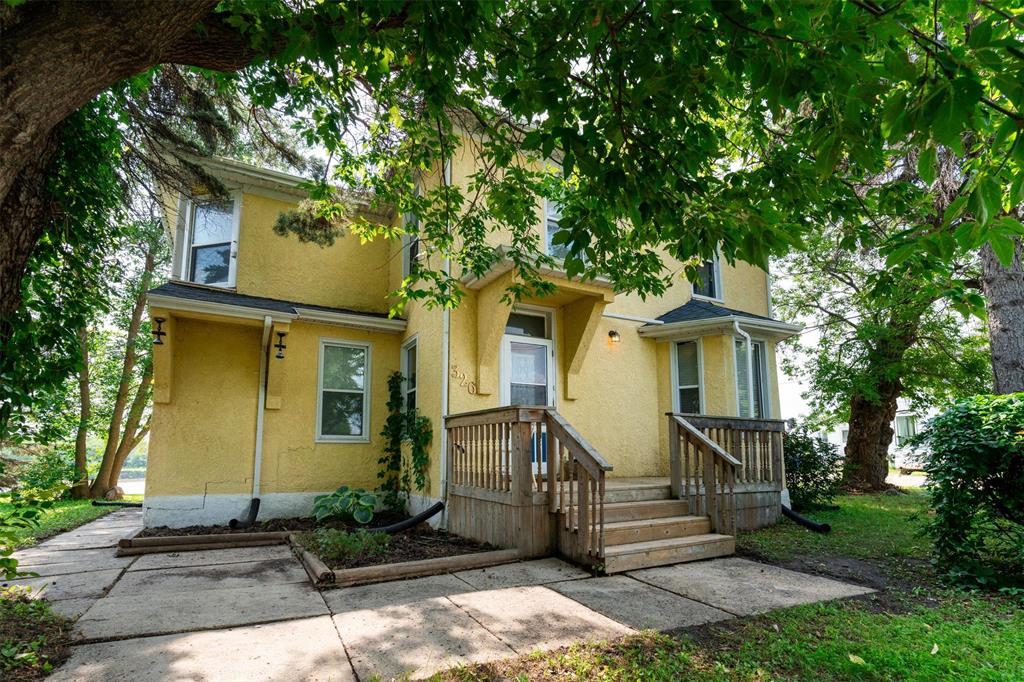
Historic charm meets endless space at 326 Eveline Street. This solid, character home sits proudly on a beautiful treed river lot, just steps from the water. Inside, you’re greeted by a warm wood staircase, original millwork, French doors, hardwood floors and a cozy brick fireplace that anchors the spacious living areas. There’s room for everyone with multiple bedrooms and bathrooms, ideal for a large family or multi-generational living. This residence blends timeless architecture with exceptional space and comfort. With seven generously sized bedrooms, a lookout tower offering captivating river views, and elegant living areas suited to both quiet evenings and larger gatherings, it offers a rare combination of warmth and grandeur. The bright kitchen provides ample cabinetry, and the large back deck is perfect for relaxing or entertaining.
Adjacent to a city-owned vacant lot, this riverfront property holds exciting potential for future growth (subject to city approval). Located in a quiet, established neighbourhood near parks and amenities, 326 Eveline is more than a home; it’s a remarkable long-term investment along one of the area’s most scenic stretches.
- Basement Development Unfinished
- Bathrooms 2
- Bathrooms (Full) 2
- Bedrooms 6
- Building Type Two Storey
- Built In 1890
- Depth 185.00 ft
- Exterior Stucco
- Fireplace Brick Facing
- Fireplace Fuel Wood
- Floor Space 2850 sqft
- Frontage 70.00 ft
- Gross Taxes $4,338.32
- Neighbourhood R14
- Property Type Residential, Single Family Detached
- Rental Equipment None
- Tax Year 24
- Total Parking Spaces 4
- Features
- Deck
- Main floor full bathroom
- No Smoking Home
- Patio
- Porch
- Parking Type
- Front Drive Access
- Site Influences
- Landscape
- Landscaped deck
- Paved Street
- Private Setting
- Riverfront
- River View
- Shopping Nearby
- View
Rooms
| Level | Type | Dimensions |
|---|---|---|
| Main | Foyer | 9 ft x 17.25 ft |
| Family Room | 13.75 ft x 13 ft | |
| Living Room | 13.75 ft x 14.92 ft | |
| Dining Room | 17.75 ft x 11.67 ft | |
| Kitchen | 9 ft x 18.92 ft | |
| Pantry | 9 ft x 2.83 ft | |
| Bedroom | 10.83 ft x 13.58 ft | |
| Three Piece Bath | 11.25 ft x 5.42 ft | |
| Upper | Bedroom | 13.42 ft x 11.33 ft |
| Bedroom | 9.67 ft x 16.33 ft | |
| Laundry Room | 9.67 ft x 11.42 ft | |
| Bedroom | 9.5 ft x 9.33 ft | |
| Four Piece Bath | 7.67 ft x 6.67 ft | |
| Bedroom | 10.08 ft x 19.75 ft | |
| Bedroom | 11.25 ft x 8 ft | |
| Walk-in Closet | 11.25 ft x 8.83 ft |


