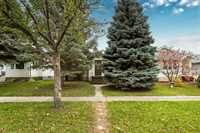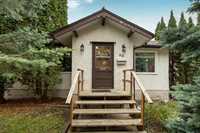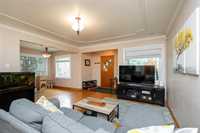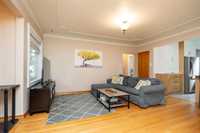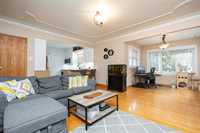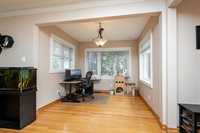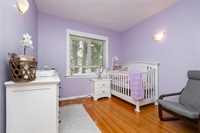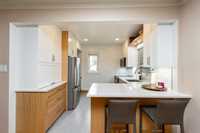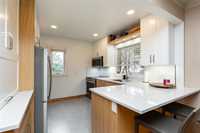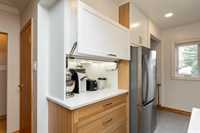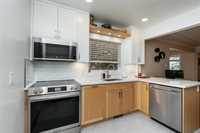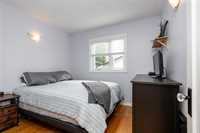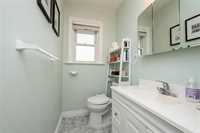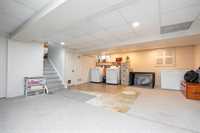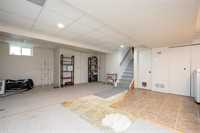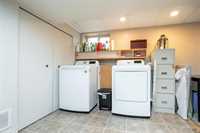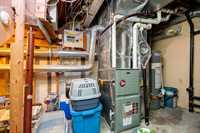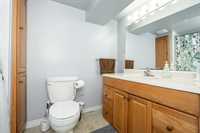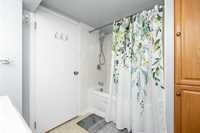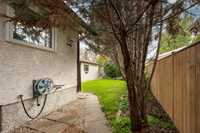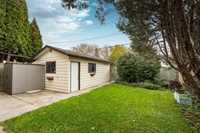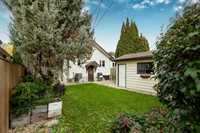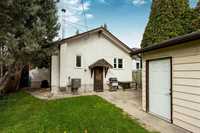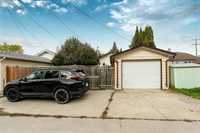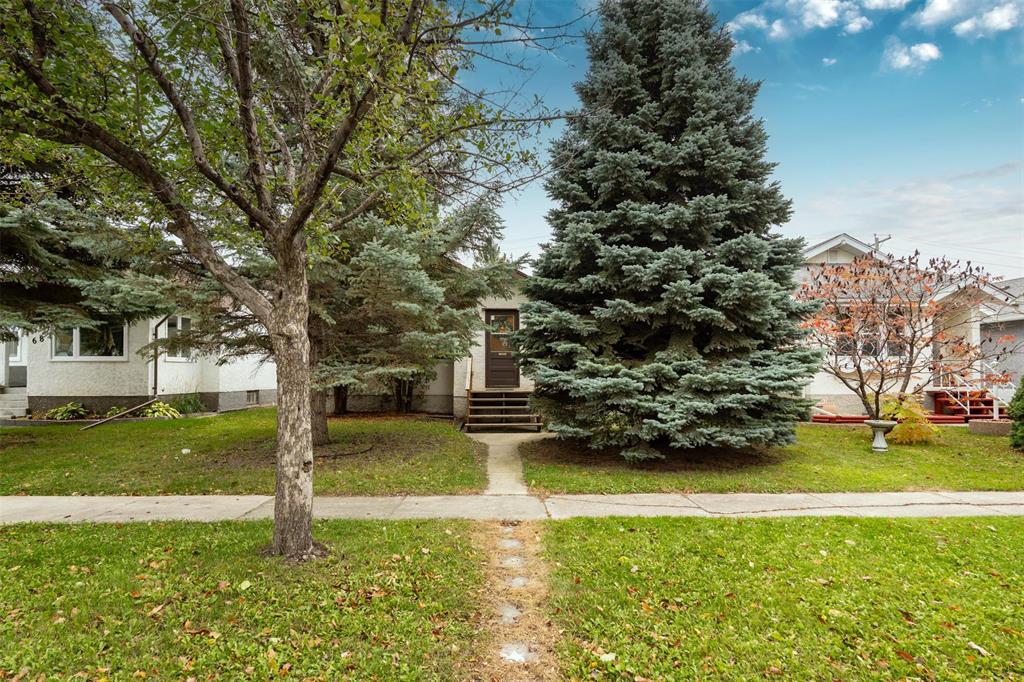
Showings start Oct 15 || Offers presented on Oct 22 || This unique open-concept home offers spacious living on both upper and lower levels. Well maintained and attractively priced for the area, it’s not to be overlooked. You’ll be pleasantly surprised by the space, comfort, and great layout. The kitchen includes a breakfast bar, good storage, and three appliances. Located in a well-established neighborhood with mature, tree-lined streets perfect for walks. Just 15 minutes to downtown with excellent bus connections and close to fitness and wellness spots like Glenwood Community Club, Windsor Park Golf Course & Nordic Ski Centre, St. Vital Outdoor Pool, Bonivital Pool, and YMCA. Short walk to Glenwood School (K–8) and easy access to Glenlawn Collegiate, major grocery stores, and main routes (St. Mary’s Rd., St. Anne’s Rd., Fermor Ave.). Features hardwood floors, roof shingles (2017), and high-efficiency furnace (2010), windows (2019). The open basement is ideal for aa rec room/lounge/additional living area. Includes insulated garage and door, and a fully fenced backyard with a large patio—perfect for kids, pets, and family gatherings.
- Bathrooms 2
- Bathrooms (Full) 1
- Bathrooms (Partial) 1
- Bedrooms 2
- Building Type Bungalow
- Built In 1930
- Depth 102.00 ft
- Exterior Stucco
- Floor Space 755 sqft
- Frontage 37.00 ft
- Gross Taxes $3,673.04
- Neighbourhood St Vital
- Property Type Residential, Single Family Detached
- Rental Equipment None
- School Division Winnipeg (WPG 1)
- Tax Year 25
- Features
- Air Conditioning-Central
- Hood Fan
- High-Efficiency Furnace
- Patio
- Goods Included
- Alarm system
- Blinds
- Dryer
- Dishwasher
- Refrigerator
- Garage door opener
- Stove
- Washer
- Parking Type
- Single Detached
- Insulated garage door
- Insulated
- Paved Driveway
- Site Influences
- Fenced
- Golf Nearby
- Paved Lane
- Landscaped patio
- Paved Street
- Playground Nearby
Rooms
| Level | Type | Dimensions |
|---|---|---|
| Main | Living Room | 12.17 ft x 12 ft |
| Kitchen | 13.17 ft x 9.5 ft | |
| Dining Room | 8.9 ft x 8.25 ft | |
| Bedroom | 9.75 ft x 9.5 ft | |
| Bedroom | 9.75 ft x 8.83 ft | |
| Two Piece Bath | - | |
| Lower | Recreation Room | 21.67 ft x 16.75 ft |
| Four Piece Bath | - |



