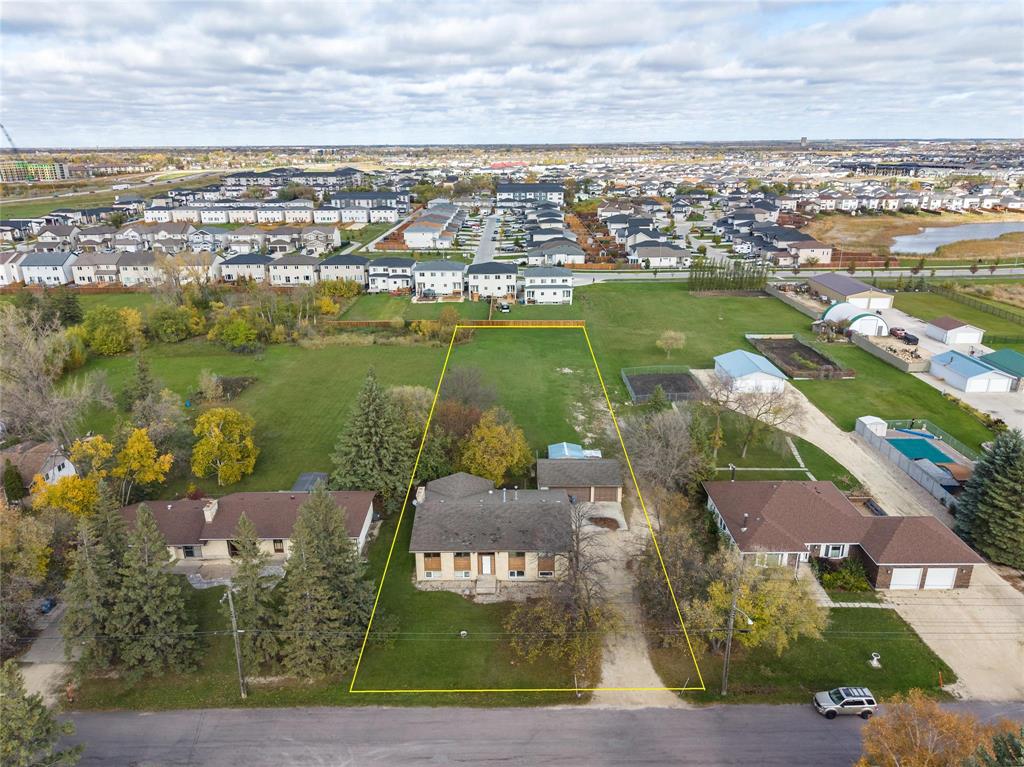Greg Michie Realty Group
#6-3014 Henderson Highway, East St. Paul, MB, R2E 0H9

Rare opportunity to own a massive 100' x 375' lot within city limits, offering endless potential for development, investment, or creating your dream backyard retreat. This solid 1,532 sq ft bi-level home features 3 spacious bedrooms, 3 full baths, and a bright 14'x22' three-season sunroom. The main level is filled with natural light and includes a large living room with a wood-burning fireplace, a kitchen that overlooks the dining area, and a generous primary bedroom with a 3-piece ensuite. Two additional bedrooms and a 4-piece main bath complete the upper floor. The lower level offers a fourth bedroom, a large rec room, a workshop area, a third full bath, and ample storage space. The home is solid and offers a great opportunity to update and personalize. Outside, enjoy the expansive yard with mature trees, two sheds, and a well used for garden watering. A unique property with room to grow, perfect for families, hobbyists, or developers!
| Level | Type | Dimensions |
|---|---|---|
| Main | Living Room | 24 ft x 14 ft |
| Dining Room | 14.17 ft x 9.42 ft | |
| Eat-In Kitchen | 14.17 ft x 9.17 ft | |
| Primary Bedroom | 15.08 ft x 11.75 ft | |
| Three Piece Ensuite Bath | - | |
| Bedroom | 11.42 ft x 9.42 ft | |
| Bedroom | 10.42 ft x 10.17 ft | |
| Four Piece Bath | - | |
| Sunroom | 22 ft x 14 ft | |
| Basement | Bedroom | 20 ft x 13 ft |
| Three Piece Bath | - |