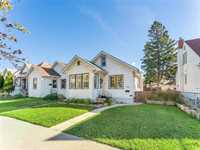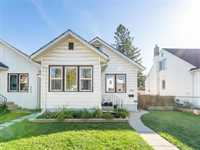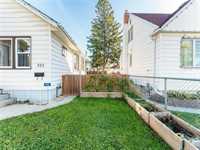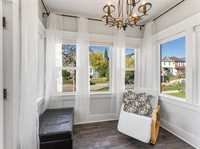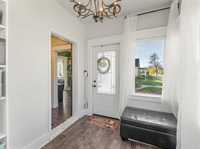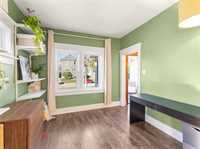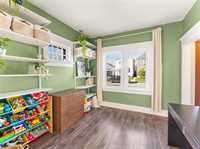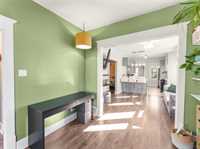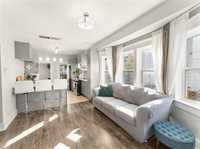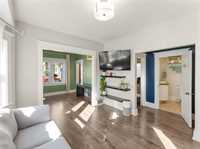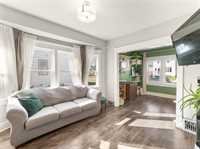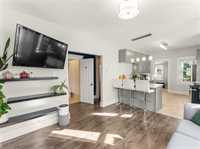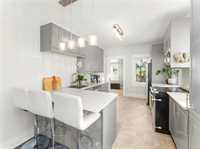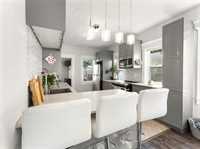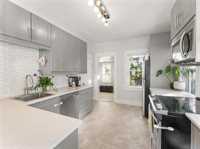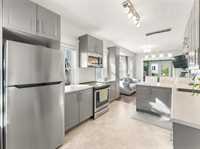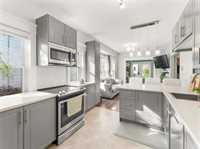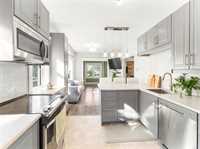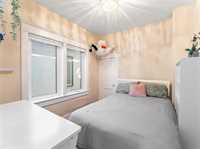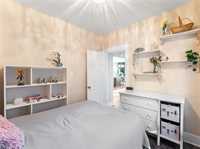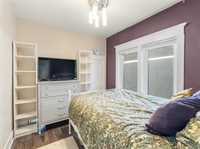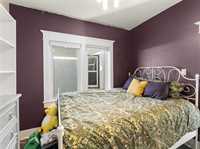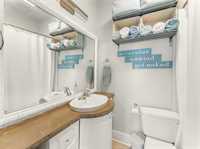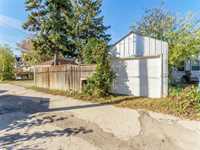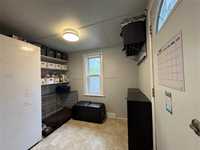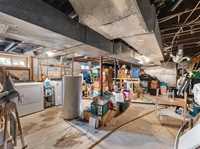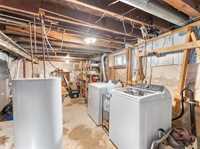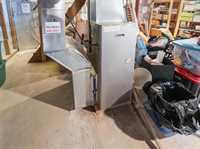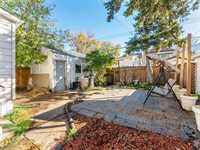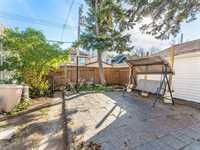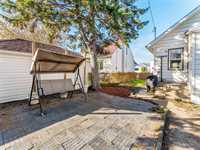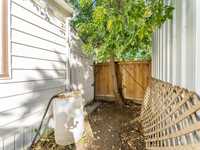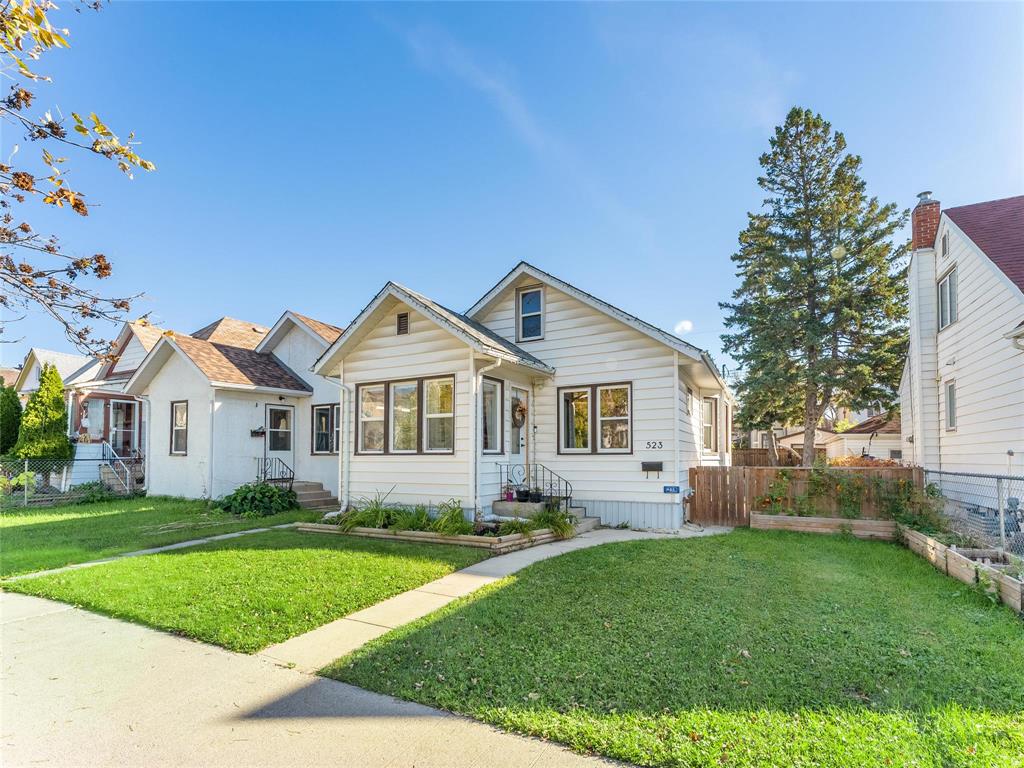
Step inside this beautifully updated West End home and fall in love with its light, charm, and thoughtful design. The sun-filled porch welcomes you in, leading to an open living area that is adjoining to the modern kitchen with sleek grey cabinetry, lots of counter space, and stainless steel appliances — perfect for cooking, entertaining, or connecting with family. A bright flex room on the main floor makes an ideal office or playroom. This home has 2 bedrooms separated by the full bathroom- creating privacy and convenience in this efficient layout. Outside, enjoy a private fenced yard with patio space and a single detached garage with back-lane access. upgrades include: kitchen (2017), A/C (2019), Sunroom windows and doors (2017)
Located close to parks, schools, shopping, and transit — this move-in-ready home is the perfect blend of character and convenience.
- Basement Development Unfinished
- Bathrooms 1
- Bathrooms (Full) 1
- Bedrooms 2
- Building Type Bungalow
- Built In 1926
- Depth 94.00 ft
- Exterior Vinyl
- Floor Space 707 sqft
- Frontage 35.00 ft
- Gross Taxes $2,784.74
- Neighbourhood West End
- Property Type Residential, Single Family Detached
- Remodelled Kitchen
- Rental Equipment None
- School Division Winnipeg (WPG 1)
- Tax Year 25
- Features
- Air Conditioning-Central
- Porch
- Goods Included
- Dishwasher
- Refrigerator
- Stove
- TV Wall Mount
- Parking Type
- Single Detached
- Site Influences
- Fenced
- Back Lane
- Shopping Nearby
Rooms
| Level | Type | Dimensions |
|---|---|---|
| Main | Porch | 7.17 ft x 8.75 ft |
| Den | 9.67 ft x 9.42 ft | |
| Living Room | 11.83 ft x 9.83 ft | |
| Kitchen | 12.58 ft x 9.83 ft | |
| Four Piece Bath | - | |
| Primary Bedroom | 9.58 ft x 8.5 ft | |
| Bedroom | 9.67 ft x 8.5 ft | |
| Laundry Room | 7.5 ft x 9.08 ft |


