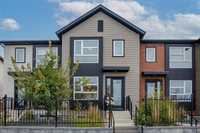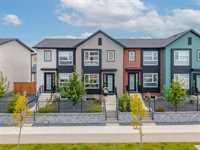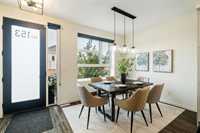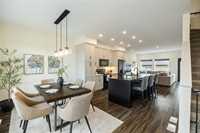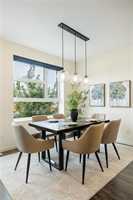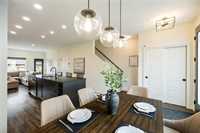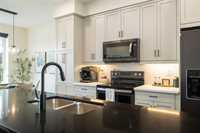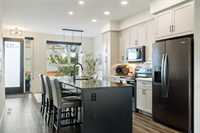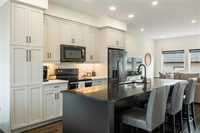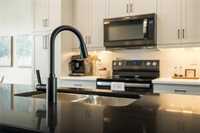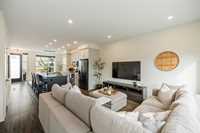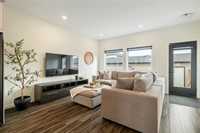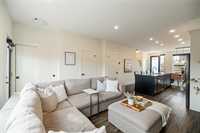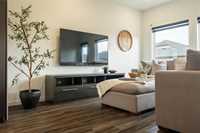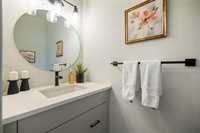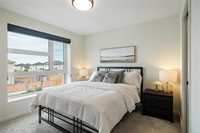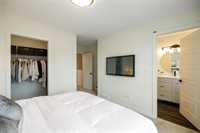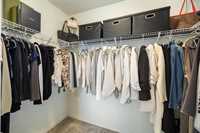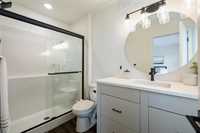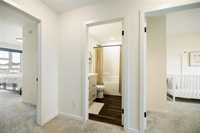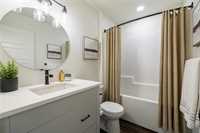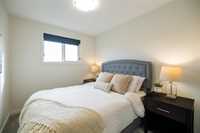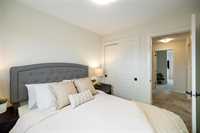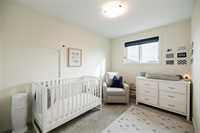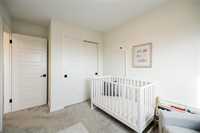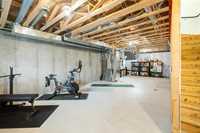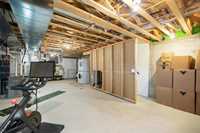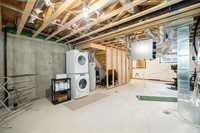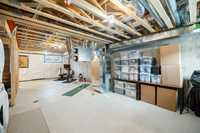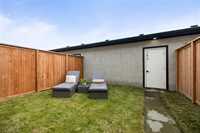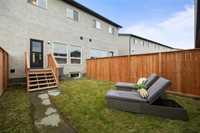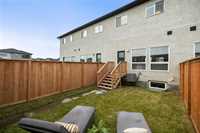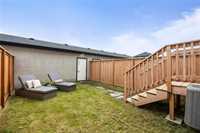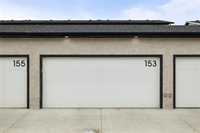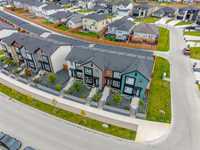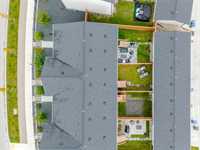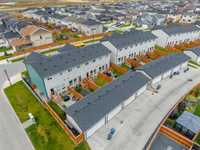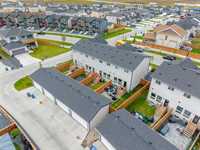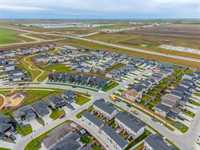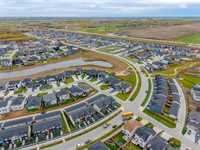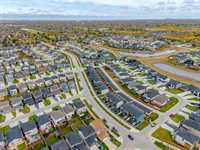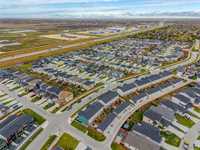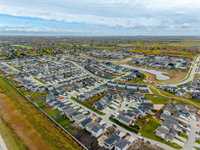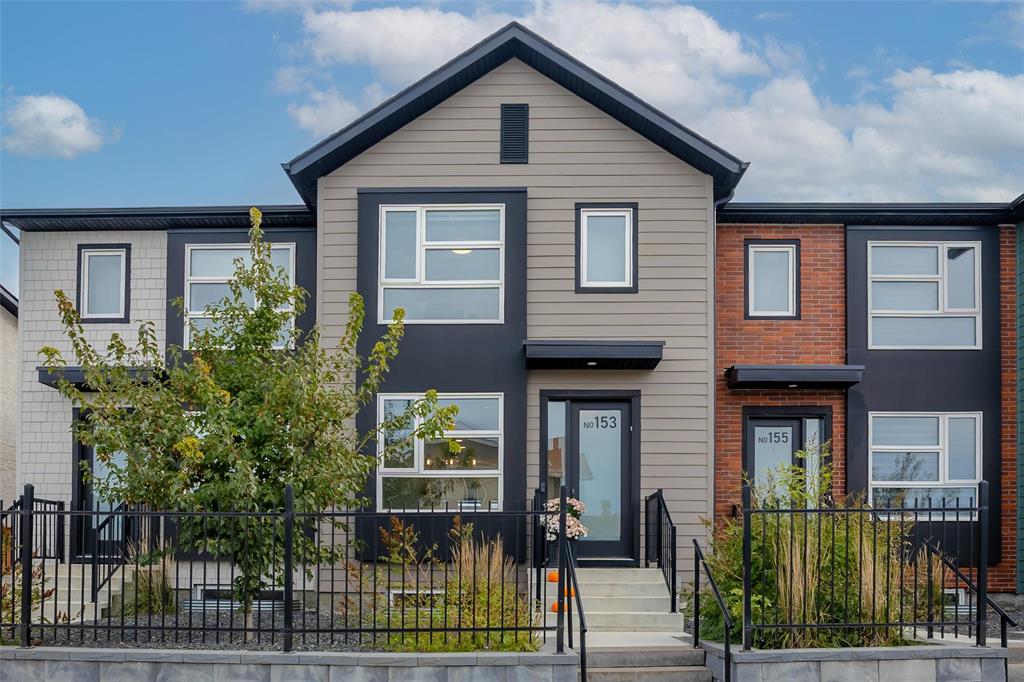
SS Oct 16. OTP Oct 22 eve. OH Oct 19 2:30-4pm. Experience modern living in this stylish 3-bed, 3-bath townhouse condo in the vibrant Ridgewood West community. Built in 2022, this home perfectly blends contemporary design with everyday comfort - complete with 9 ft ceilings on both the main & upper floors, a full basement ready for your ideas, & a detached double garage. The open-concept main floor is bright & inviting, featuring a sleek kitchen with quartz countertops, upgraded maple cabinets, under-cabinet lighting, a herringbone tile backsplash, stainless-steel appliances, & a custom pull-out garbage drawer. Extra pot lights brighten the main floor, while deluxe paint finishes add a polished, modern touch throughout. Upstairs, the primary suite includes a walk-in closet and en suite, with upgraded lighting in the showers, and two additional bedrooms offering space for family, guests, or a home office. Enjoy your private yard, low condo fees, & a pet-friendly environment. Located in one of Winnipeg’s most desirable neighbourhoods - close to parks, trails, the Assiniboine Forest, schools, restaurants, & quick commuter routes. A move-in-ready home loaded with upgrades in an unbeatable location!
- Basement Development Insulated
- Bathrooms 3
- Bathrooms (Full) 2
- Bathrooms (Partial) 1
- Bedrooms 3
- Building Type Two Storey
- Built In 2022
- Condo Fee $328.71 Monthly
- Exterior Stucco, Vinyl
- Floor Space 1296 sqft
- Gross Taxes $4,512.75
- Neighbourhood Charleswood
- Property Type Condominium, Townhouse
- Rental Equipment None
- Tax Year 25
- Total Parking Spaces 2
- Amenities
- Garage Door Opener
- In-Suite Laundry
- Professional Management
- Condo Fee Includes
- Contribution to Reserve Fund
- Insurance-Common Area
- Landscaping/Snow Removal
- Management
- Features
- Air Conditioning-Central
- Closet Organizers
- Exterior walls, 2x6"
- High-Efficiency Furnace
- No Smoking Home
- Sump Pump
- Pet Friendly
- Goods Included
- Blinds
- Dryer
- Dishwasher
- Refrigerator
- Garage door opener
- Garage door opener remote(s)
- Microwave
- Stove
- Window Coverings
- Washer
- Parking Type
- Double Detached
- Site Influences
- Fenced
- Back Lane
- Low maintenance landscaped
- Paved Street
- Playground Nearby
- Public Transportation
Rooms
| Level | Type | Dimensions |
|---|---|---|
| Main | Kitchen | 13.33 ft x 11.92 ft |
| Living Room | 13.33 ft x 14.08 ft | |
| Dining Room | 13.33 ft x 9 ft | |
| Two Piece Bath | - | |
| Upper | Primary Bedroom | 11.08 ft x 10.33 ft |
| Bedroom | 8.33 ft x 9.75 ft | |
| Bedroom | 8.44 ft x 11.17 ft | |
| Three Piece Ensuite Bath | - | |
| Four Piece Bath | - |


