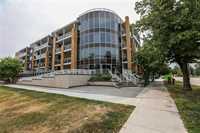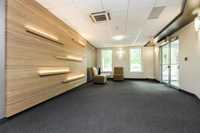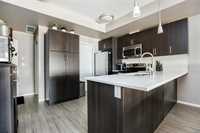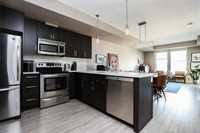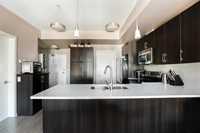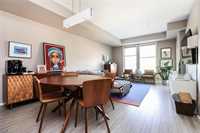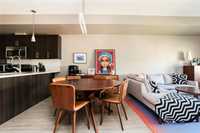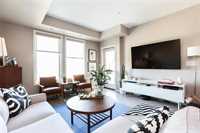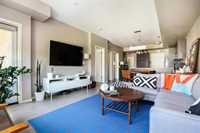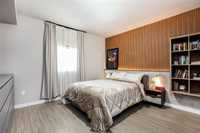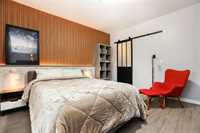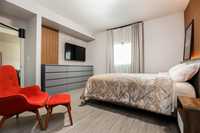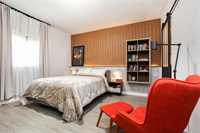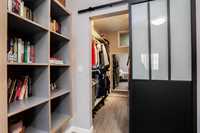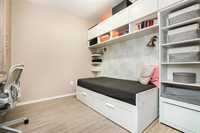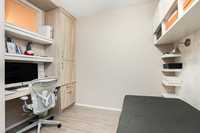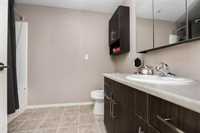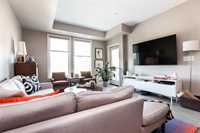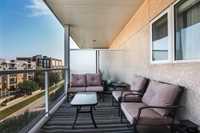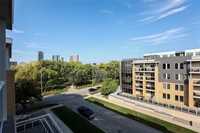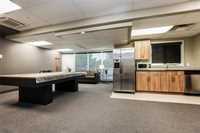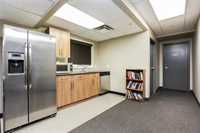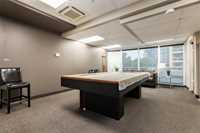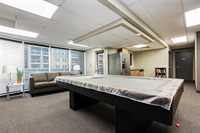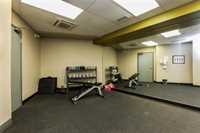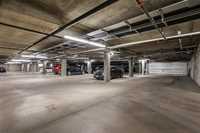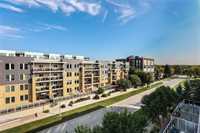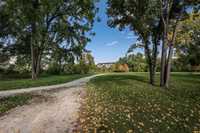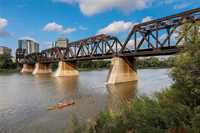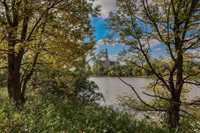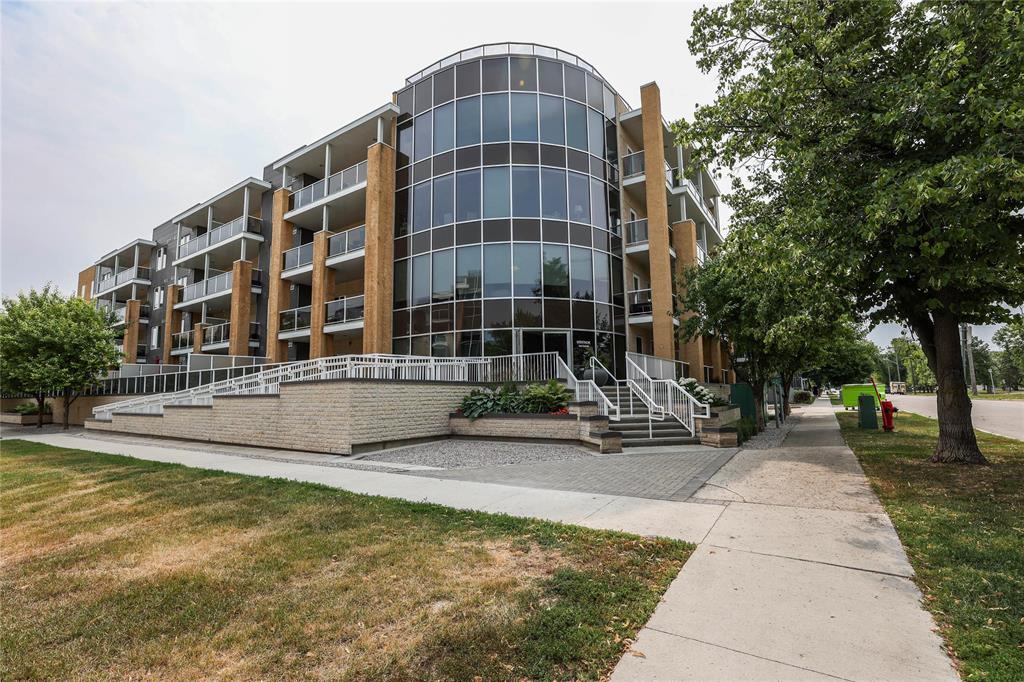
SS now! Offers as received. Located in the vibrant heart of St. Boniface, close to The Forks, downtown, and all the exciting amenities the area has to offer, this pet friendly condo offers the perfect blend of convenience, comfort, and style. This spacious updated 970 sq ft top-floor suite offers a spacious bedroom with a walk-through closet, a full 4-piece bathroom, while the versatile den can serve as a home office or guest room. The open-concept design features a sleek kitchen with stainless appliances, an eating bar and quartz countertops, spacious dining and living area, and a large balcony with sunny, serene views of the park and river! Additional highlights include in-suite laundry for your convenience, central air conditioning, and heated inground parking (with EV charger) to keep you comfortable year-round. Enjoy high-quality finishes, modern colors, and a pristine condition that feels like new! The Verve Tache offers great onsite amenities including a gym, party room, storage locker, plus a breathtaking rooftop patio with panoramic views of downtown, the river, The Esplanade Riel & the Canadian Museum of Human Rights. Don’t miss out on this fantastic opportunity to call it your new home!
- Bathrooms 1
- Bathrooms (Full) 1
- Bedrooms 1
- Building Type One Level
- Built In 2012
- Condo Fee $409.75 Monthly
- Exterior Brick, Metal, Stucco
- Floor Space 971 sqft
- Gross Taxes $3,531.02
- Neighbourhood St Boniface
- Property Type Condominium, Apartment
- Rental Equipment None
- Tax Year 2025
- Total Parking Spaces 1
- Amenities
- Elevator
- Fitness workout facility
- Garage Door Opener
- Accessibility Access
- In-Suite Laundry
- Party Room
- Professional Management
- Condo Fee Includes
- Contribution to Reserve Fund
- Insurance-Common Area
- Landscaping/Snow Removal
- Management
- Parking
- Water
- Features
- Air Conditioning-Central
- Balcony - One
- Accessibility Access
- Heat recovery ventilator
- No Smoking Home
- Pet Friendly
- Goods Included
- Blinds
- Dryer
- Dishwasher
- Refrigerator
- Garage door opener remote(s)
- Stove
- Window Coverings
- Washer
- Parking Type
- Common garage
- EV Charging Station
- Garage door opener
- Heated
- Underground
- Site Influences
- Golf Nearby
- Accessibility Access
- Other/remarks
- River View
- Shopping Nearby
- View City
Rooms
| Level | Type | Dimensions |
|---|---|---|
| Main | Living Room | 13 ft x 12 ft |
| Dining Room | 9.8 ft x 11.8 ft | |
| Eat-In Kitchen | 10 ft x 11 ft | |
| Primary Bedroom | 14.4 ft x 12.7 ft | |
| Den | 10 ft x 8 ft | |
| Four Piece Bath | - | |
| Laundry Room | - |


