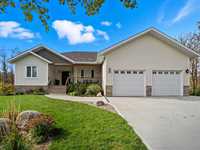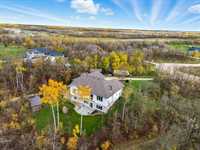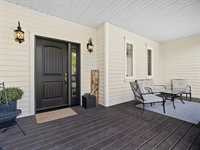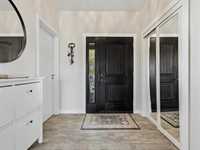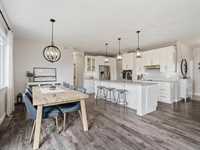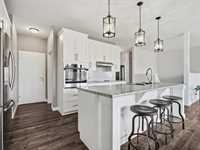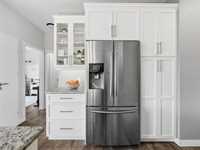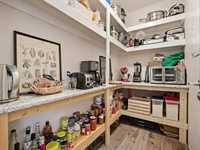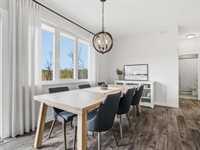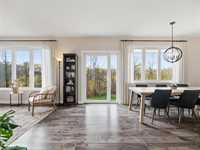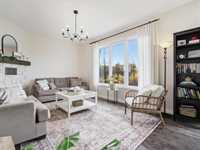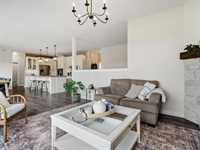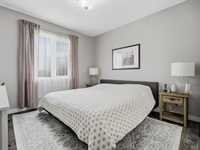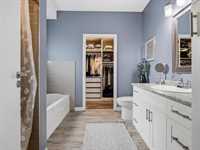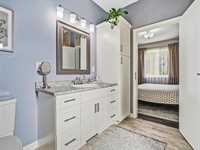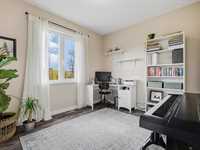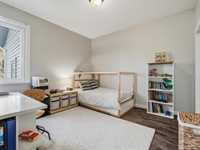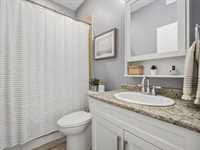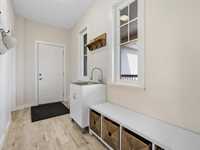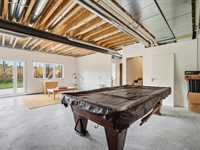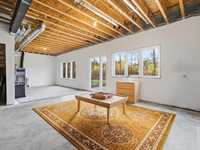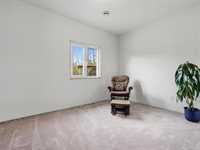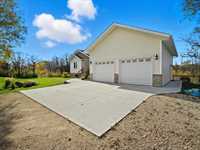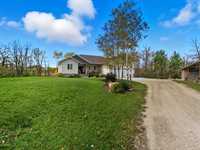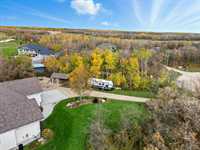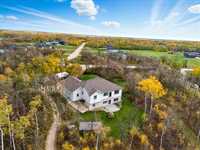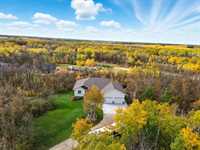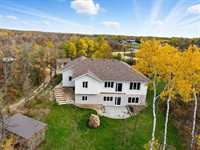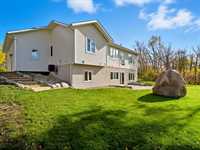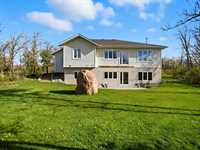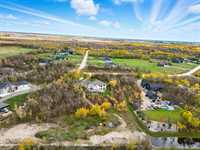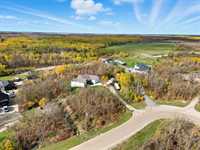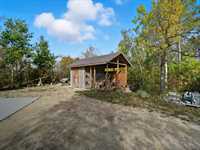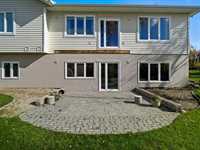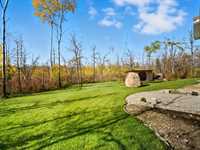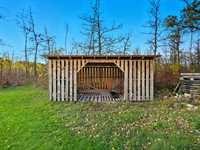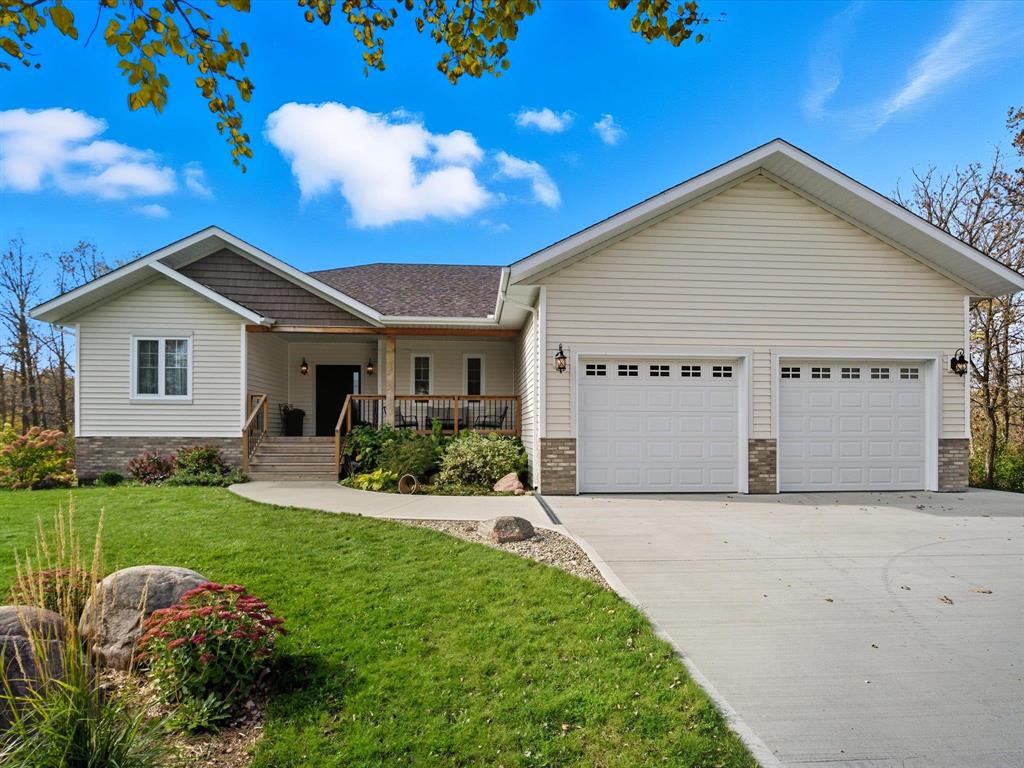
Open Houses
Saturday, October 18, 2025 1:00 p.m. to 3:00 p.m.
1,575 sq ft 4-bed, 2-bath raised bungalow on a 2-acre treed lot , north of Kokomo Rd. Features a 9 ft walk-out basement, open concept white kitchen, and double garage with additional work space - minutes from Steinbach amenities.
Open house October 18 from 1 pm to 3 pm. Offer date October 22nd. Welcome to this 1,575 sq ft raised bungalow with a 9-ft walk-out basement, just north of Kokomo Road, about 500 meters to pavement, and minutes from Steinbach, schools, shopping, hospital, golf course, and other amenities. Set on a private, treed 2-acre lot with natural elevation change and walking/quad trail to the back, this rare home features an open-concept bright white kitchen with walk-in pantry and mudroom. The primary suite includes an ensuite with walk-in shower and walk-in closet. Two additional bedrooms and a full bath complete the main floor. The basement is partially finished with walls taped, mudded, and primed, includes a 4th bedroom painted with flooring installed, and has a wood-burning fireplace that also provides heat to the upper level. Exterior highlights include front porch, stone patio, double garage with oversized doors and rear work area, woodshed, and shed with small dog run. Homes in this area rarely come up for sale.
- Basement Development Partially Finished
- Bathrooms 2
- Bathrooms (Full) 2
- Bedrooms 4
- Building Type Raised Bungalow
- Built In 2017
- Exterior Stucco, Vinyl
- Fireplace Corner
- Fireplace Fuel Wood
- Floor Space 1575 sqft
- Gross Taxes $4,370.17
- Land Size 2.20 acres
- Neighbourhood Kokomo
- Property Type Residential, Single Family Detached
- Rental Equipment None
- School Division Hanover
- Tax Year 2025
- Features
- Air Conditioning-Central
- Cook Top
- Hood Fan
- High-Efficiency Furnace
- Heat recovery ventilator
- Main floor full bathroom
- No Smoking Home
- Oven built in
- Porch
- Sump Pump
- Goods Included
- Dryer
- Dishwasher
- Refrigerator
- Garage door opener
- Garage door opener remote(s)
- See remarks
- Washer
- Water Softener
- Parking Type
- Double Attached
- Garage door opener
- Insulated garage door
- Insulated
- Parking Pad
- Site Influences
- Country Residence
- Landscaped deck
- Landscaped patio
- Park/reserve
- Private Setting
- Treed Lot
- View
Rooms
| Level | Type | Dimensions |
|---|---|---|
| Main | Primary Bedroom | 11.6 ft x 11.9 ft |
| Four Piece Ensuite Bath | 9.4 ft x 8.11 ft | |
| Walk-in Closet | 9.3 ft x 4.8 ft | |
| Kitchen | 9 ft x 8.6 ft | |
| Dining Room | 13.3 ft x 11.1 ft | |
| Living Room | 16.1 ft x 11.3 ft | |
| Pantry | 8.5 ft x 4.6 ft | |
| Mudroom | 12.5 ft x 5.4 ft | |
| Bedroom | 11.9 ft x 9.8 ft | |
| Bedroom | 11.9 ft x 11.2 ft | |
| Four Piece Bath | 7.11 ft x 4.11 ft | |
| Basement | Bedroom | 11.9 ft x 9.8 ft |
| Media Room | 10.3 ft x 14.2 ft | |
| Laundry Room | 7.1 ft x 10.11 ft | |
| Utility Room | 13.8 ft x 9 ft |



