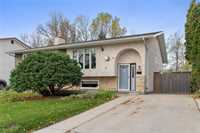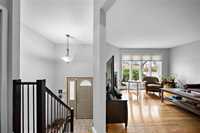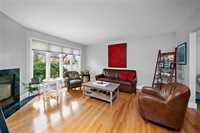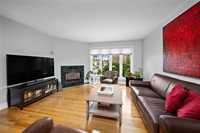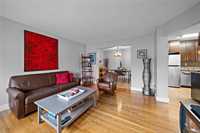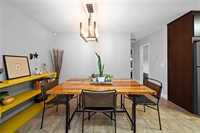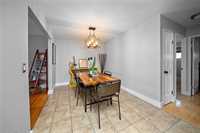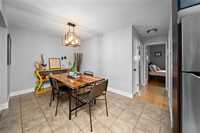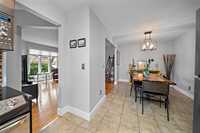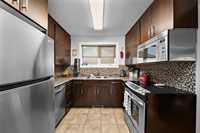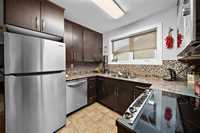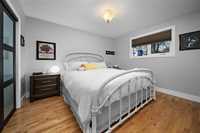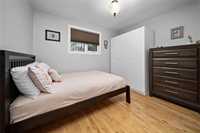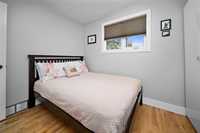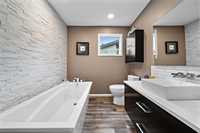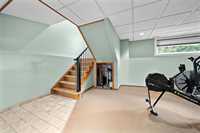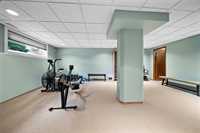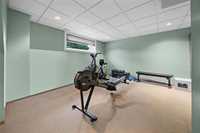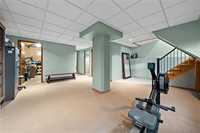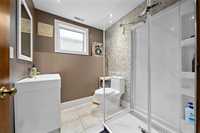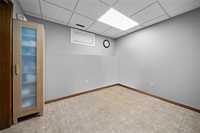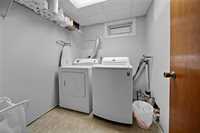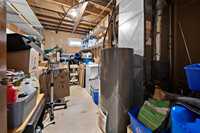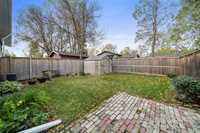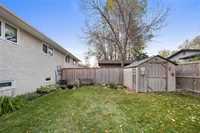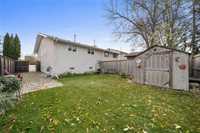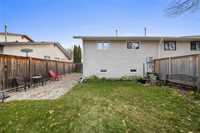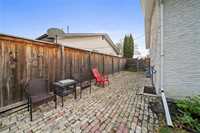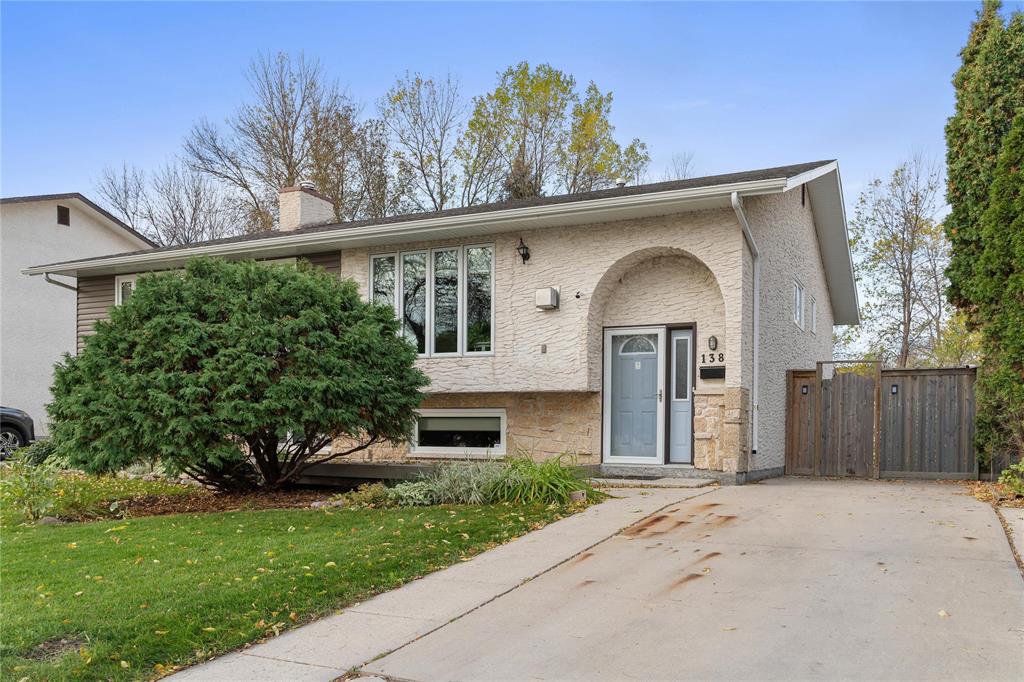
**Offers reviewed Tuesday, October 21st** Welcome to this beautifully maintained 3-bedroom, 2-bathroom bi-level home in the heart of Lakeside Meadows, just steps from Joseph Teres School! The main level features a bright, spacious living room highlighted by hardwood floors and a cozy gas fireplace, flowing into an inviting kitchen with stained wood cabinetry, laminate countertops, tile flooring, and stainless steel appliances. Two good-sized bedrooms and a fully renovated 3-piece bathroom with a soaker tub and floating vanity complete the main floor. The lower level offers a generous rec room with large windows, a third bedroom, and an updated 3-piece bathroom. Outside, enjoy the fenced yard with a brick patio, ideal for summer entertaining, plus a concrete front driveway for convenient parking. Additional updates include PVC windows throughout, shingles, and a hot water tank. With its thoughtful upgrades, warm finishes, and prime location, this home shows exceptionally well and is move-in ready.
- Basement Development Fully Finished
- Bathrooms 2
- Bathrooms (Full) 2
- Bedrooms 3
- Building Type Bi-Level
- Built In 1978
- Exterior Stone, Stucco
- Fireplace Corner, Glass Door
- Fireplace Fuel Gas
- Floor Space 880 sqft
- Gross Taxes $3,648.70
- Neighbourhood Lakeside Meadows
- Property Type Residential, Single Family Attached
- Remodelled Bathroom, Kitchen
- Rental Equipment None
- School Division River East Transcona (WPG 72)
- Tax Year 25
- Goods Included
- Blinds
- Dryer
- Dishwasher
- Refrigerator
- Storage Shed
- Stove
- Washer
- Parking Type
- Front Drive Access
- Plug-In
- Paved Driveway
- Site Influences
- Fenced
- Landscaped patio
- No Back Lane
- Playground Nearby
- Shopping Nearby
Rooms
| Level | Type | Dimensions |
|---|---|---|
| Main | Living Room | 15.17 ft x 14 ft |
| Dining Room | 8.83 ft x 13.25 ft | |
| Kitchen | 9 ft x 8.83 ft | |
| Primary Bedroom | 9.83 ft x 11.92 ft | |
| Bedroom | 8.67 ft x 10.83 ft | |
| Three Piece Bath | - | |
| Basement | Recreation Room | 13.5 ft x 21.17 ft |
| Laundry Room | 6.5 ft x 6.58 ft | |
| Bedroom | 8.5 ft x 10.17 ft | |
| Three Piece Bath | - |


