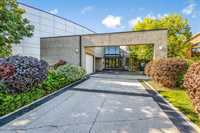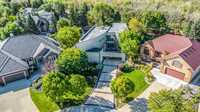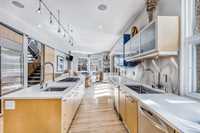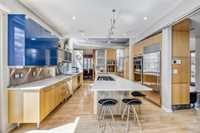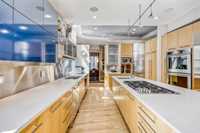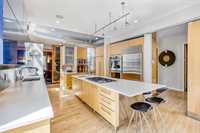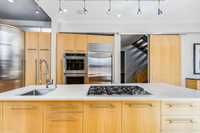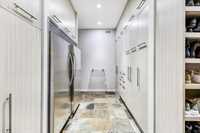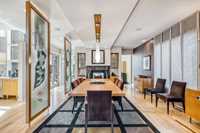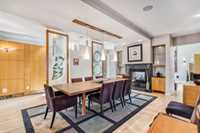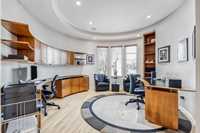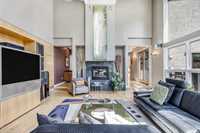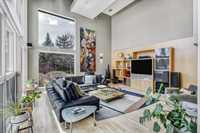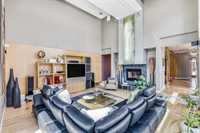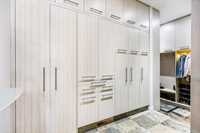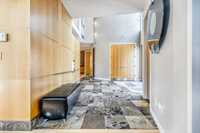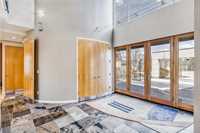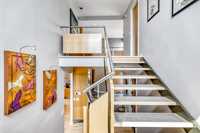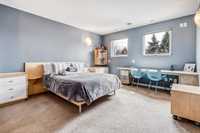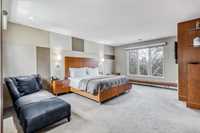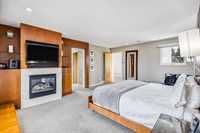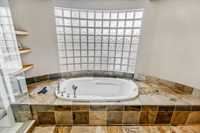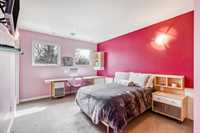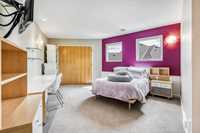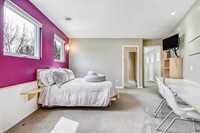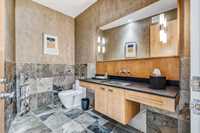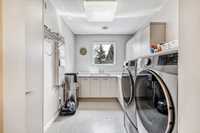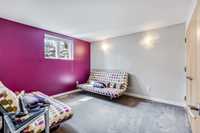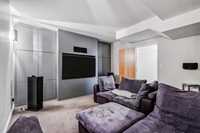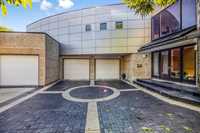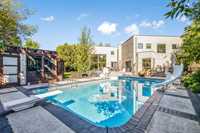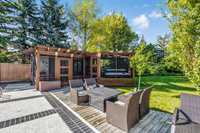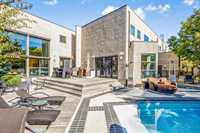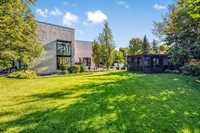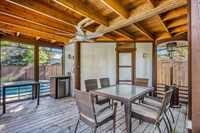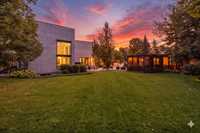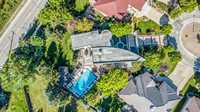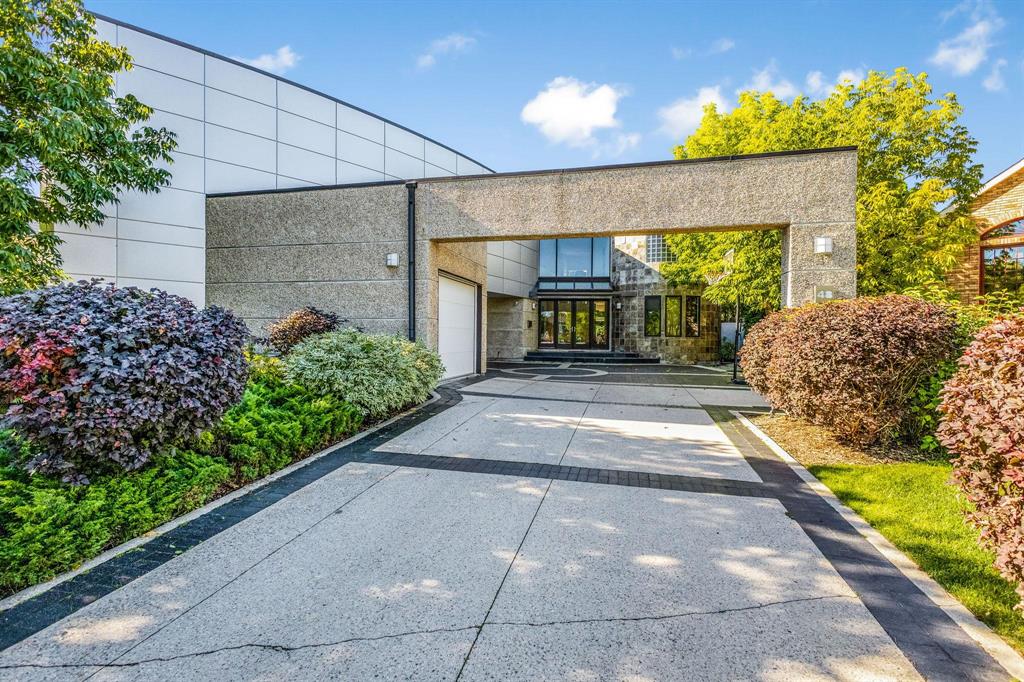
A true architectural masterpiece custom built by Art Gross Builders, this one-of-a-kind Tuxedo home offers over 4,200 sq ft of exceptional design and craftsmanship on an 18,932 sq ft lot. The grand foyer with double glass doors, soaring ceilings, and Carrara tile flooring sets the tone for the elegant interior. Sunken great room with feature wall, custom media unit, and floor-to-ceiling windows overlooking a spectacular backyard oasis with pool, deck, outdoor kitchen, and screened gazebo. Gourmet Beechwood kitchen with Wolf cooktop, Sub-Zero fridge, dual dishwashers, double ovens, stone island, and built-in bar. Main floor office, mudroom, and 2-pc bath. Upstairs features a private primary suite with fireplace, dual walk-ins, spa-style ensuite with steam shower & air tub, plus 3 additional bedrooms each with built-ins and baths. Finished lower level with media room, gym, and guest suite. Triple attached garage. Steps to Assiniboine Forest—an incomparable Tuxedo retreat!
- Basement Development Fully Finished
- Bathrooms 5
- Bathrooms (Full) 4
- Bathrooms (Partial) 1
- Bedrooms 5
- Building Type Two Storey
- Built In 2002
- Depth 278.00 ft
- Exterior Metal, Other-Remarks, Stucco
- Fireplace Tile Facing
- Fireplace Fuel Gas
- Floor Space 4207 sqft
- Frontage 68.00 ft
- Gross Taxes $21,202.01
- Neighbourhood Tuxedo
- Property Type Residential, Single Family Detached
- Rental Equipment None
- Tax Year 2025
- Total Parking Spaces 6
- Features
- Air Conditioning-Central
- Cook Top
- Deck
- Flat Roof
- Laundry - Second Floor
- Laundry - Main Floor
- No Smoking Home
- Oven built in
- Patio
- Pool, inground
- Structural wood basement floor
- Goods Included
- Blinds
- Bar Fridge
- Dryers - Two
- Dishwashers - Two
- Fridges - Two
- Garage door opener
- Garage door opener remote(s)
- Microwave
- Stove
- Vacuum built-in
- Window Coverings
- Washers - Two
- Parking Type
- Triple Attached
- Front Drive Access
- Garage door opener
- Paved Driveway
- Site Influences
- Cul-De-Sac
- Fenced
- Golf Nearby
- Landscaped deck
- Landscaped patio
- Private Yard
- Shopping Nearby
Rooms
| Level | Type | Dimensions |
|---|---|---|
| Main | Great Room | 20.5 ft x 18.42 ft |
| Office | 16.42 ft x 13.58 ft | |
| Dining Room | 19.75 ft x 13.67 ft | |
| Eat-In Kitchen | 35 ft x 12.42 ft | |
| Two Piece Bath | - | |
| Upper | Primary Bedroom | 18.67 ft x 14.25 ft |
| Bedroom | 17.42 ft x 15.33 ft | |
| Bedroom | 15 ft x 10.58 ft | |
| Bedroom | 13.58 ft x 12.42 ft | |
| Five Piece Bath | - | |
| Five Piece Ensuite Bath | - | |
| Four Piece Ensuite Bath | - | |
| Basement | Gym | 13.17 ft x 10.08 ft |
| Media Room | 13.08 ft x 12.58 ft | |
| Recreation Room | 33.08 ft x 18.58 ft | |
| Bedroom | 11.67 ft x 11.17 ft | |
| Three Piece Bath | - |


