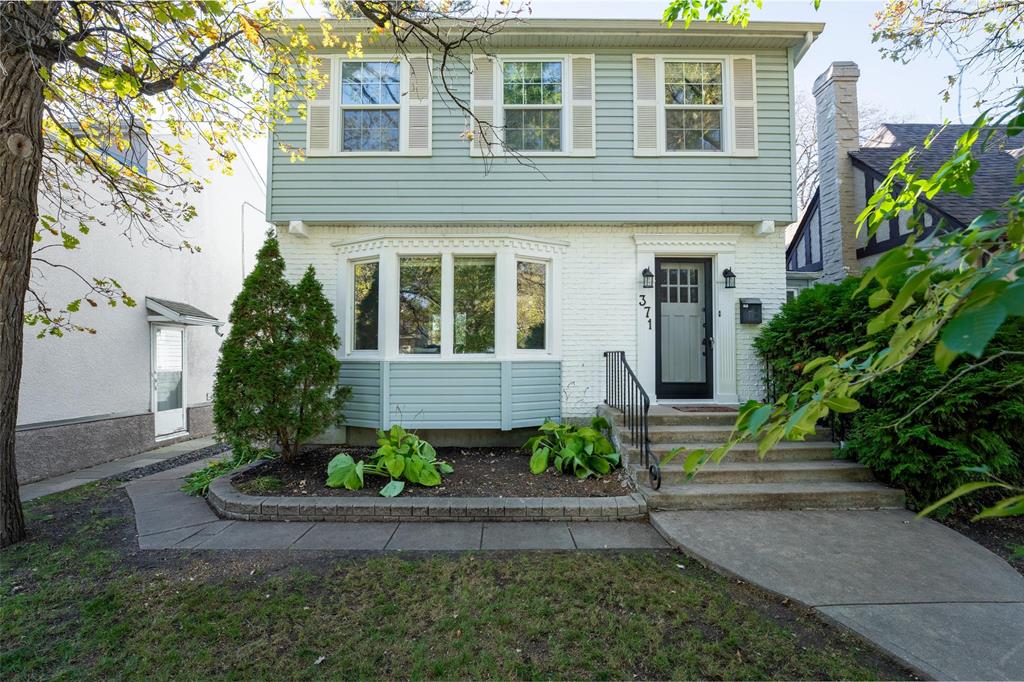Glen J. Sytnyk
Glen J. Sytnyk Personal Real Estate Corporation
Office: (204) 255-4204 Mobile: (204) 981-7050gsytnyk@mts.net
RE/MAX Performance Realty
942 St. Mary's Road, Winnipeg, MB, R2M 3R5

Offers Oct 22nd - OPEN HOUSE SUN 19th 2:00-4:00pm - ELEGANCE & WARMTH in this solid, beautifully maintained, approx. 1222 sq. ft. two-storey that blends original character with smart updates in one of Winnipeg’s most sought-after neighbourhoods. Step into a spacious living room with bay windows, coved ceilings & a centrepiece electric fireplace. Formal dining flows through graceful archways into a bright kitchen with wraparound cabinetry, newer SS appliances & cozy eat-in bar. Upstairs offers 3 well-appointed bedrooms, including a generous primary with custom closet doors. The 4-pc main bath is crisp & modern with tiled surround. Downstairs, a finished, rec-room with a unique larger than egress sized window, 2nd full bath, laundry area & excellent storage provide flexible living. Outside enjoy a large deck, mature trees, private yard, newer 14'x21' garage (12) & an additional parking spot. Updates include: most windows, kitchen appliances (22), shingles (22), A/C (20), electrical (18), back fence (25). This is the complete package, a warm home in the heart of River Heights on a charming, tree-lined, family-friendly block just steps to parks, schools, Corydon shops & transit.
| Level | Type | Dimensions |
|---|---|---|
| Main | Living Room | 15.11 ft x 13 ft |
| Dining Room | 14.5 ft x 9 ft | |
| Kitchen | 16.3 ft x 13.9 ft | |
| Upper | Primary Bedroom | 11.11 ft x 12.5 ft |
| Bedroom | 8.11 ft x 9.2 ft | |
| Bedroom | 12.1 ft x 8.11 ft | |
| Four Piece Bath | - | |
| Lower | Recreation Room | 22 ft x 10.7 ft |
| Three Piece Bath | - |