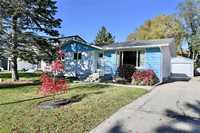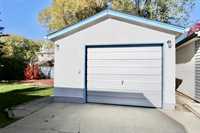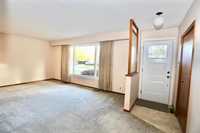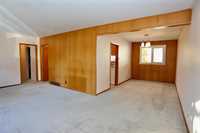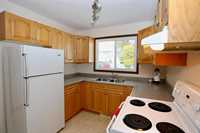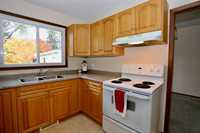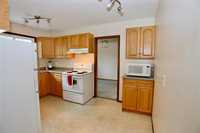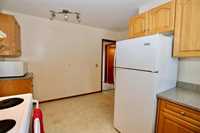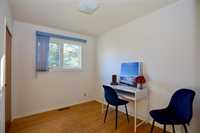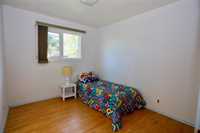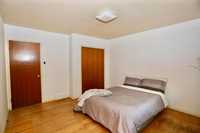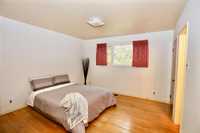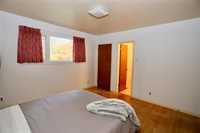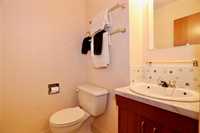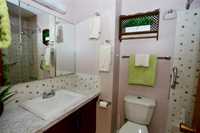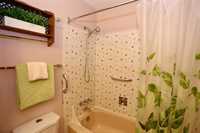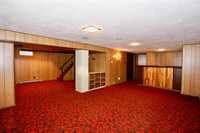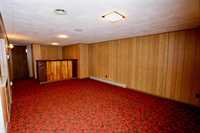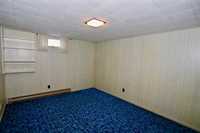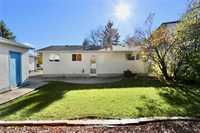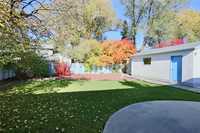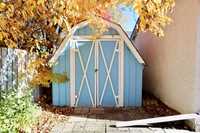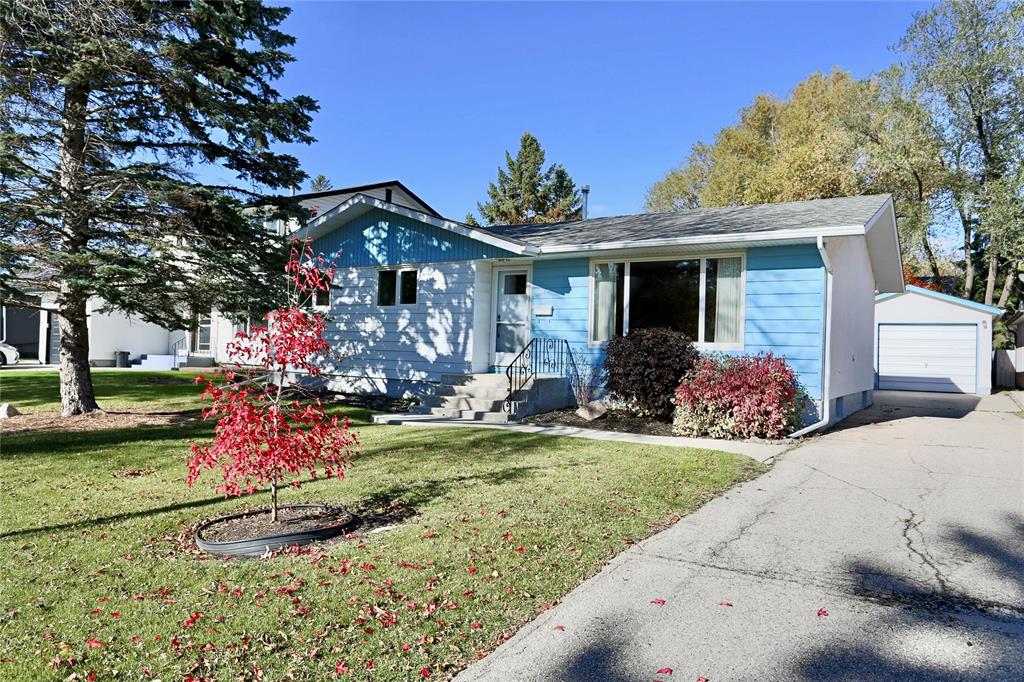
OH Oct 26, OTP Oct 27. Welcome to this delightful 3-bedroom bungalow in the Westdale area! This well-loved home, proudly maintained by the original owner, features stunning mid-century feature walls in the living & dining rooms, adding a unique charm to the space. With 1,134 sq ft, it offers ample room for comfortable living. The main floor includes a spacious primary bedroom with 2 closets & a convenient 2-pce ensuite. Two more bedrooms along with a 4-pce bath complete the main floor. You'll appreciate the hardwood floors hidden beneath the living & dining room carpet. Enjoy modern comforts with updated windows & shingles, ensuring energy efficiency. The kitchen boasts beautiful oak cabinets & includes appliances, making it ready for your culinary adventures. The basement expands your living space with a rec room, office & laundry room, perfect for work or play. Step outside to your backyard, ideal for outdoor gatherings & relaxation. A single detached garage provides additional storage or parking. Located close to schools, parks & all amenities, this home is perfect! Schedule your viewing today and experience the charm of Westdale living!
- Basement Development Fully Finished
- Bathrooms 2
- Bathrooms (Full) 1
- Bathrooms (Partial) 1
- Bedrooms 3
- Building Type Bungalow
- Built In 1967
- Exterior Aluminum Siding, Stucco, Wood Siding
- Floor Space 1134 sqft
- Frontage 58.00 ft
- Gross Taxes $3,937.98
- Neighbourhood Westdale
- Property Type Residential, Single Family Detached
- Remodelled Roof Coverings, Windows
- Rental Equipment None
- School Division Pembina Trails (WPG 7)
- Tax Year 2025
- Features
- Air Conditioning-Central
- Bar dry
- Closet Organizers
- High-Efficiency Furnace
- Main floor full bathroom
- No Smoking Home
- Smoke Detectors
- Goods Included
- Blinds
- Dryer
- Refrigerator
- Freezer
- Garage door opener
- Garage door opener remote(s)
- Microwave
- Stove
- Window Coverings
- Washer
- Parking Type
- Single Detached
- Front Drive Access
- Site Influences
- Fenced
- Flat Site
- Golf Nearby
- No Back Lane
- Playground Nearby
- Shopping Nearby
Rooms
| Level | Type | Dimensions |
|---|---|---|
| Main | Living Room | 16.75 ft x 11.92 ft |
| Dining Room | 13.17 ft x 8.17 ft | |
| Kitchen | 12.33 ft x 12.83 ft | |
| Primary Bedroom | 13 ft x 11.83 ft | |
| Bedroom | 10.08 ft x 8.92 ft | |
| Bedroom | 10.08 ft x 7.92 ft | |
| Four Piece Bath | - | |
| Two Piece Ensuite Bath | - | |
| Basement | Recreation Room | 27.58 ft x 13 ft |
| Hobby Room | 12.17 ft x 10.17 ft | |
| Laundry Room | - |


