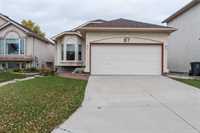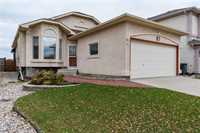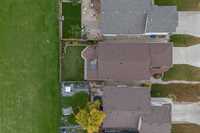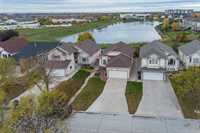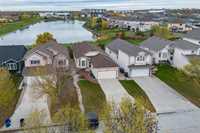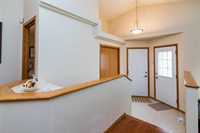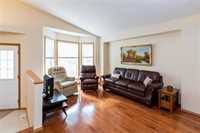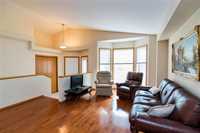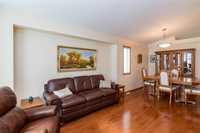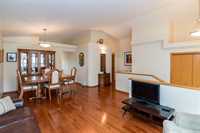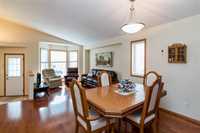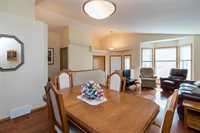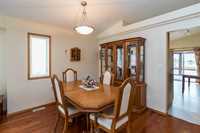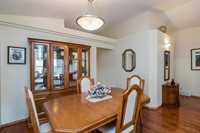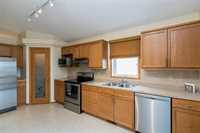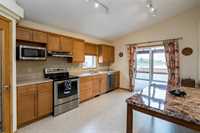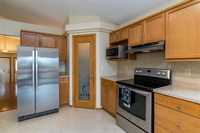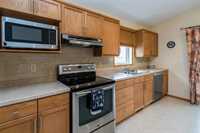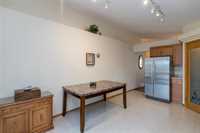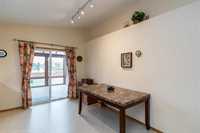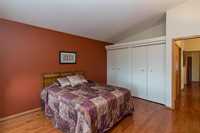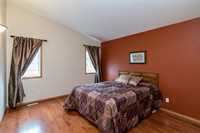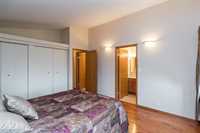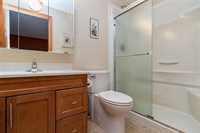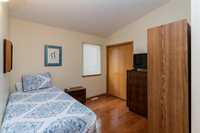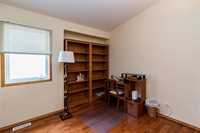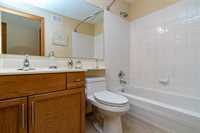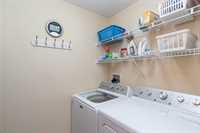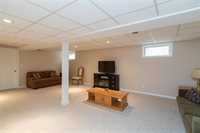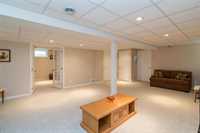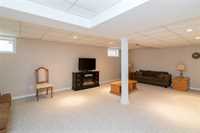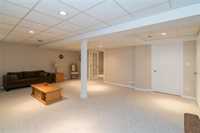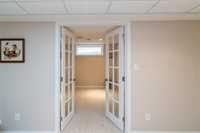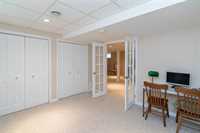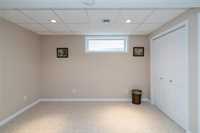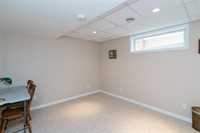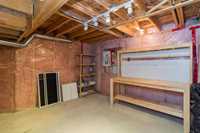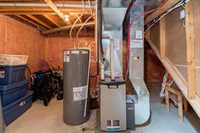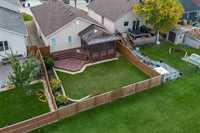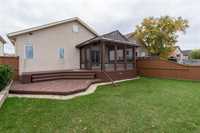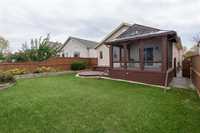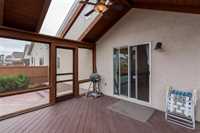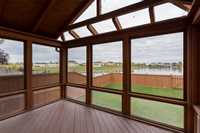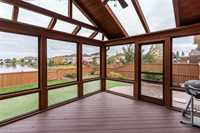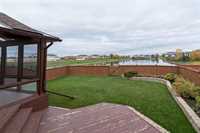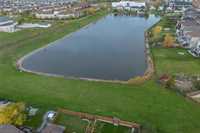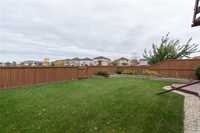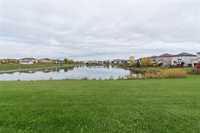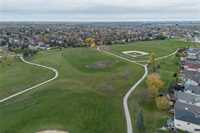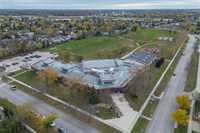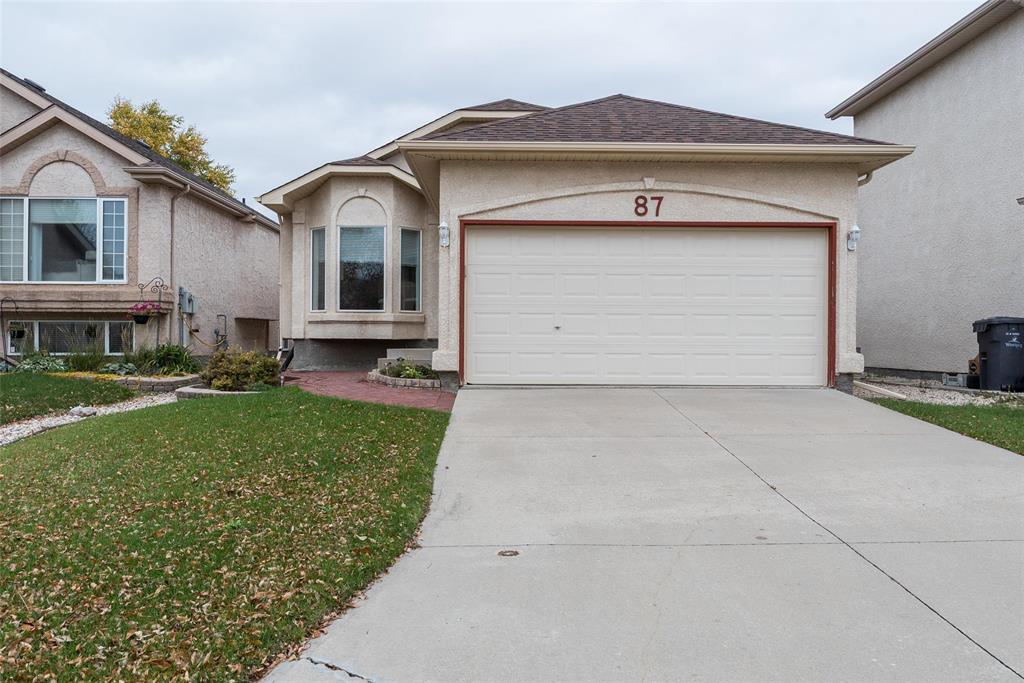
Showings start Oct. 18/25. Offers Oct. 24/25. Seldom offered! Beautiful raised bungalow situated on a quiet street and backing onto a lovely lake! Enjoy the fantastic lake views from your kitchen, primarily bedroom or screened in gazebo! This well kept home offers a gorgeous living room dining room combination with gleaming hardwood floors and vaulted ceilings. Functional eat-in kitchen features a lighted pantry, room for a large kitchen table, stainless steel fridge, stove, dishwasher, hood fan which are included and has patio doors to the gazebo and deck. The spacious primary bedroom has a large clothes closet and newer 3 pce ensuite. Handy main floor laundry with the washer and dryer included. Professionally finished lower level offers space and privacy for the whole family. Featuring a large 4th bedroom or home office and work shop area. The backyard is fully fenced and is nicely landscaped. Double attached garage with direct entry to the home. Don’t miss this one! Call for your appointment today.
- Basement Development Fully Finished
- Bathrooms 2
- Bathrooms (Full) 2
- Bedrooms 4
- Building Type Raised Bungalow
- Built In 2001
- Exterior Stucco
- Floor Space 1250 sqft
- Gross Taxes $5,041.01
- Neighbourhood Richmond West
- Property Type Residential, Single Family Detached
- Remodelled Flooring, Furnace, Other remarks
- Rental Equipment None
- School Division Pembina Trails (WPG 7)
- Tax Year 2025
- Features
- Air Conditioning-Central
- Deck
- Hood Fan
- High-Efficiency Furnace
- Laundry - Main Floor
- No Pet Home
- No Smoking Home
- Smoke Detectors
- Sump Pump
- Sunroom
- Workshop
- Goods Included
- Alarm system
- Blinds
- Dryer
- Dishwasher
- Fridges - Two
- Garage door opener
- Garage door opener remote(s)
- Stove
- Window Coverings
- Washer
- Parking Type
- Double Attached
- Front Drive Access
- Garage door opener
- Plug-In
- Paved Driveway
- Site Influences
- Fenced
- Lake View
- Landscaped deck
- Paved Street
- Playground Nearby
- Shopping Nearby
- View
Rooms
| Level | Type | Dimensions |
|---|---|---|
| Main | Living Room | 10.58 ft x 12.67 ft |
| Dining Room | 8.33 ft x 11.33 ft | |
| Kitchen | 11.25 ft x 17.5 ft | |
| Primary Bedroom | 12 ft x 13.83 ft | |
| Bedroom | 10 ft x 10 ft | |
| Bedroom | 8.58 ft x 9.83 ft | |
| Laundry Room | 5 ft x 5.83 ft | |
| Four Piece Bath | - | |
| Three Piece Ensuite Bath | - | |
| Basement | Recreation Room | 16.67 ft x 25 ft |
| Bedroom | 10.92 ft x 12 ft |


