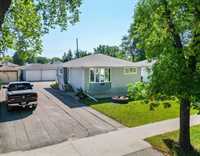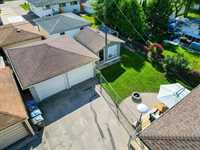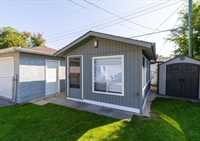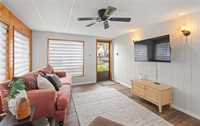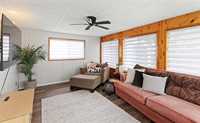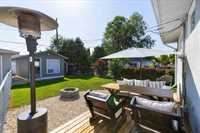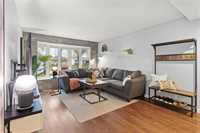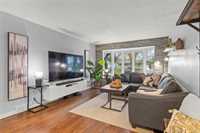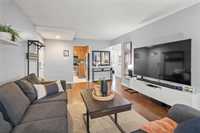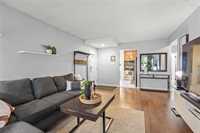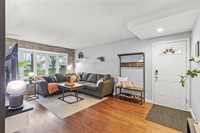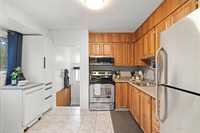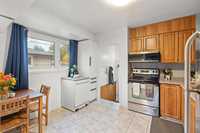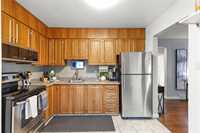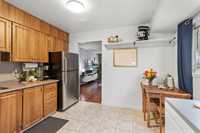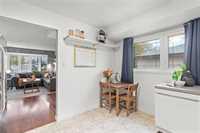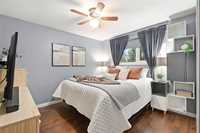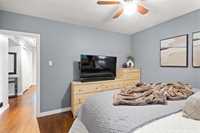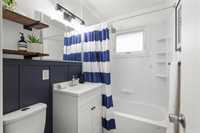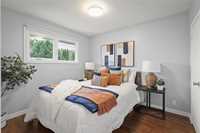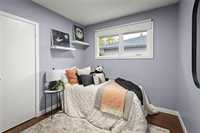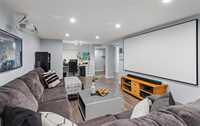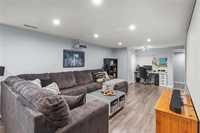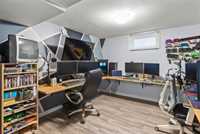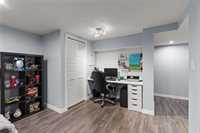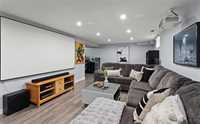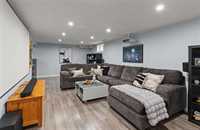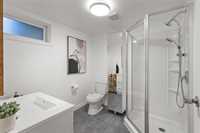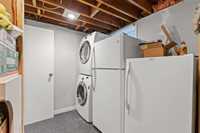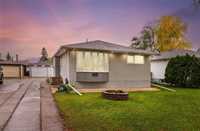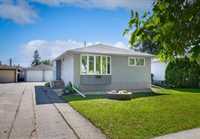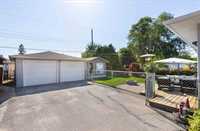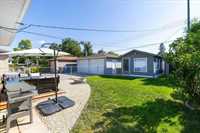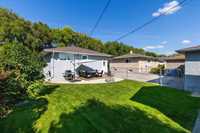Open Houses
Sunday, October 26, 2025 1:00 p.m. to 3:00 p.m.
Turn-Key three bedroom, two bathroom bungalow with large double detached garage and three season sunroom! Fenced south facing backyard with fully finished basement!
OH Sat & Sun 1-3pm - Offers Oct 28 / This is the one you’ve been waiting for! A true turn-key 3 bedroom, 2 full bathroom bungalow that’s been lovingly maintained and is ready for its next chapter. Perfect for first-time buyers, young couples, growing families, or downsizers, this home checks all the boxes. From the moment you arrive, you’ll love the oversized double detached garage, fully fenced backyard, and inviting three-season sunroom—ideal for summer hangouts, morning coffee, or late-night fires with friends. Inside, pride of ownership shines with PVC windows, updated mechanicals, laminate floors and a remodelled bathroom. Nothing to do but move in and enjoy! The main floor offers a bright kitchen with space for dining, a welcoming living area for entertaining or movie nights, and three comfortable bedrooms. Downstairs you’ll find a spacious rec room, built-in desk for WFH, second full bathroom, and a versatile flex space that could serve as a 4th bedroom, gym, or office. A tidy laundry room with extra storage completes the package. More than a house, this is a home ready for new memories—don’t miss it!
- Basement Development Fully Finished
- Bathrooms 2
- Bathrooms (Full) 2
- Bedrooms 3
- Building Type Bungalow
- Built In 1958
- Depth 123.00 ft
- Exterior Stucco, Wood Siding
- Floor Space 903 sqft
- Frontage 50.00 ft
- Gross Taxes $4,516.17
- Neighbourhood West Transcona
- Property Type Residential, Single Family Detached
- Remodelled Bathroom
- Rental Equipment None
- School Division River East Transcona (WPG 72)
- Tax Year 2025
- Features
- Air Conditioning-Central
- Deck
- High-Efficiency Furnace
- Main floor full bathroom
- No Smoking Home
- Goods Included
- Blinds
- Dryer
- Dishwasher
- Refrigerator
- Freezer
- Garage door opener
- Garage door opener remote(s)
- Microwave
- See remarks
- Storage Shed
- Stove
- TV Wall Mount
- Window Coverings
- Washer
- Parking Type
- Double Detached
- Site Influences
- Fenced
- No Back Lane
- Other/remarks
Rooms
| Level | Type | Dimensions |
|---|---|---|
| Main | Living Room | 18.42 ft x 11.83 ft |
| Eat-In Kitchen | 11.67 ft x 8.58 ft | |
| Primary Bedroom | 12 ft x 11 ft | |
| Four Piece Bath | 6.83 ft x 4.92 ft | |
| Bedroom | 9.33 ft x 8.58 ft | |
| Bedroom | 105 ft x 9.33 ft | |
| Basement | Recreation Room | 25.92 ft x 11.33 ft |
| Computer Room | 12.58 ft x 10.58 ft | |
| Laundry Room | 12.42 ft x 7.42 ft | |
| Three Piece Bath | 7.24 ft x 7.42 ft |


