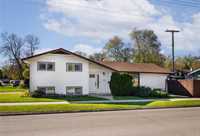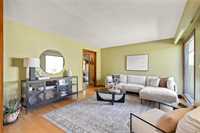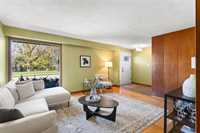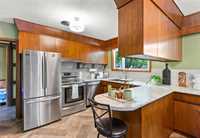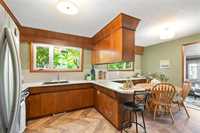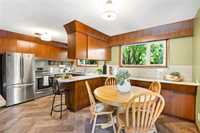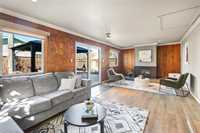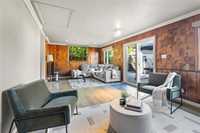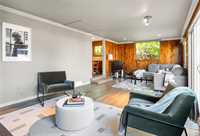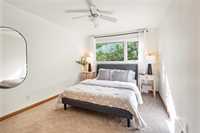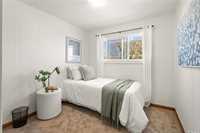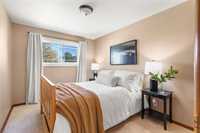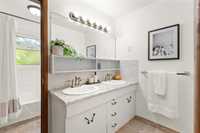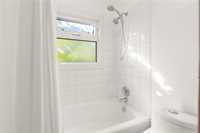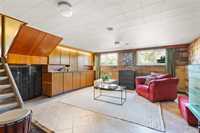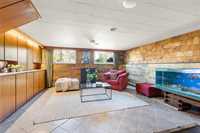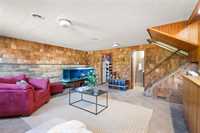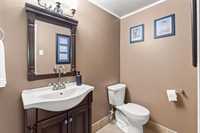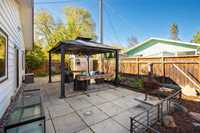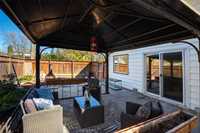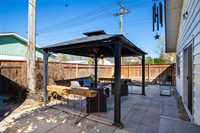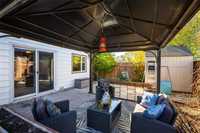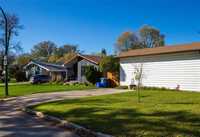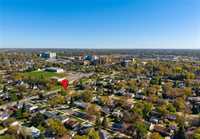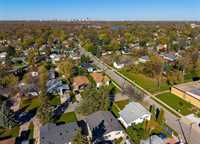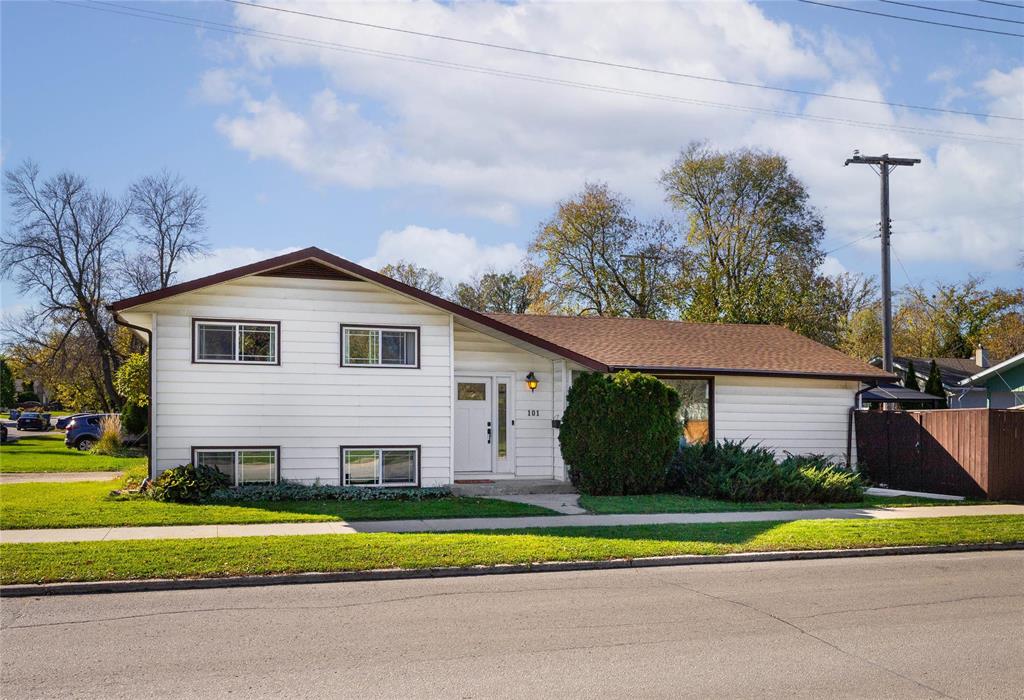
Offers Mon Oct 20th. Tastefully updated & remodelled 3bdrm 2bthrm home walking distance to parks, schools, public transportation & all amenities. Step inside to hrdwd flooring('15) in the main living room w/picture window letting in an abundance of natural light. Updated eat in kitchen features plenty of counter & cabinet space, coffee bar, vinyl tile flooring, newer countertops, granite sink, dining area & all SS appliances incl. Great room features LVP throughout w/2 seating areas (1 could be used as formal dining) electric fireplace and patio doors leading to your fully fenced backyard, storage shed & 24x14 patio w/gazebo. 3 Spacious bedrooms offers ample closet space & plush carpeting('25). Remodelled 5 pc bthrm('19) w/tile flooring, tile backsplash, double vanity & custom tile tub surround. Basement consists of generous size rec room w/large windows, 3 pc bathroom updated in 2016, laundry room & plenty of storage. Additional features & upgrades: Hi eff furnace('19), Shingles & eaves('15) central a/c, newer exterior doors, aluminum soffit & fascia, pvc windows throughout, fresh paint throughout. Meticulously maintained by same owner for past 35 years.
- Basement Development Fully Finished
- Bathrooms 2
- Bathrooms (Full) 2
- Bedrooms 3
- Building Type Split-3 Level
- Built In 1963
- Depth 99.00 ft
- Exterior Vinyl
- Fireplace Insert
- Fireplace Fuel Electric
- Floor Space 1454 sqft
- Frontage 45.00 ft
- Gross Taxes $4,469.64
- Neighbourhood Pulberry
- Property Type Residential, Single Family Detached
- Remodelled Addition, Basement, Bathroom, Flooring, Furnace, Kitchen, Roof Coverings, Windows
- Rental Equipment None
- School Division Louis Riel (WPG 51)
- Tax Year 25
- Total Parking Spaces 2
- Features
- Air Conditioning-Central
- Ceiling Fan
- Garburator
- High-Efficiency Furnace
- No Smoking Home
- Patio
- Smoke Detectors
- Goods Included
- Blinds
- Dryer
- Dishwasher
- Fridges - Two
- Freezer
- Storage Shed
- Stove
- Washer
- Parking Type
- Parking Pad
- Site Influences
- Fenced
- Golf Nearby
- Low maintenance landscaped
- No Back Lane
- Playground Nearby
- Private Yard
- Shopping Nearby
- Public Transportation
Rooms
| Level | Type | Dimensions |
|---|---|---|
| Main | Living Room | 13 ft x 15.2 ft |
| Eat-In Kitchen | 12.7 ft x 17.5 ft | |
| Great Room | 12.2 ft x 26.9 ft | |
| Upper | Primary Bedroom | 11.6 ft x 9.7 ft |
| Bedroom | 10.8 ft x 8.5 ft | |
| Bedroom | 10.8 ft x 8.4 ft | |
| Five Piece Bath | - | |
| Lower | Recreation Room | 17.6 ft x 16.2 ft |
| Laundry Room | 9.4 ft x 14.7 ft | |
| Three Piece Bath | - |


