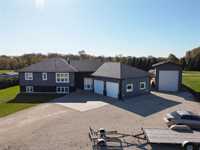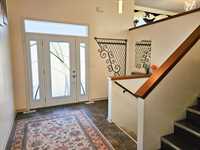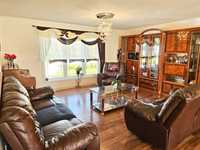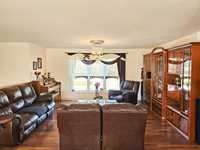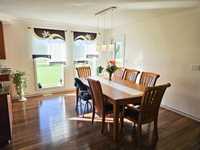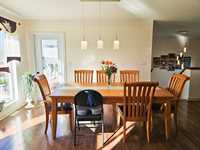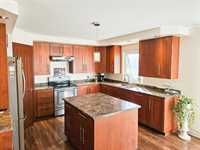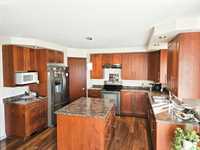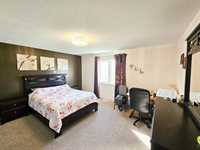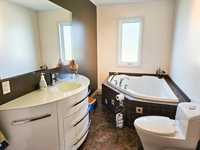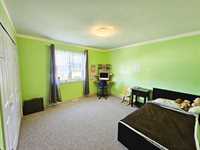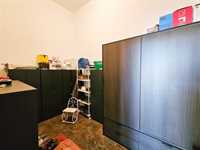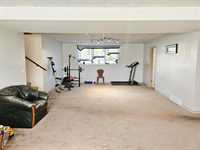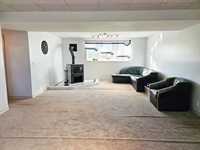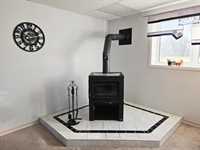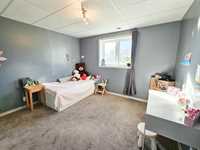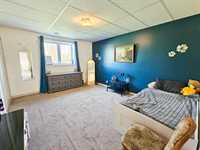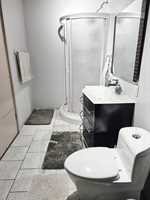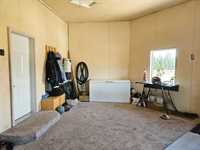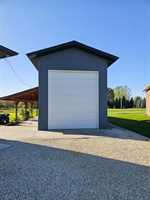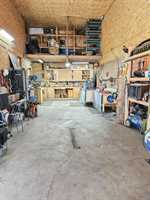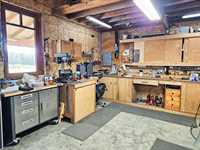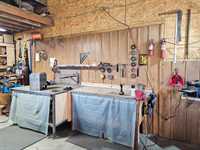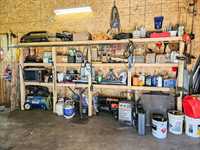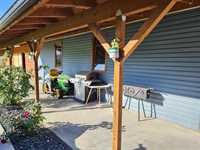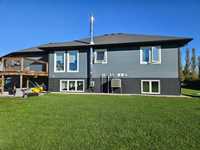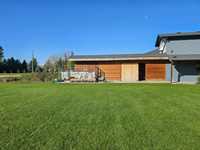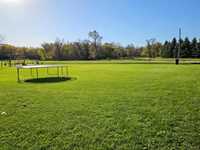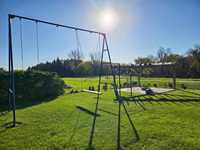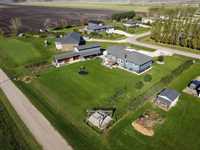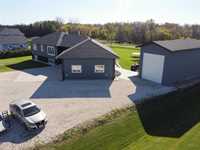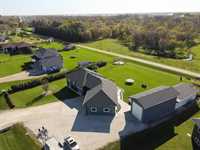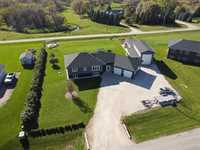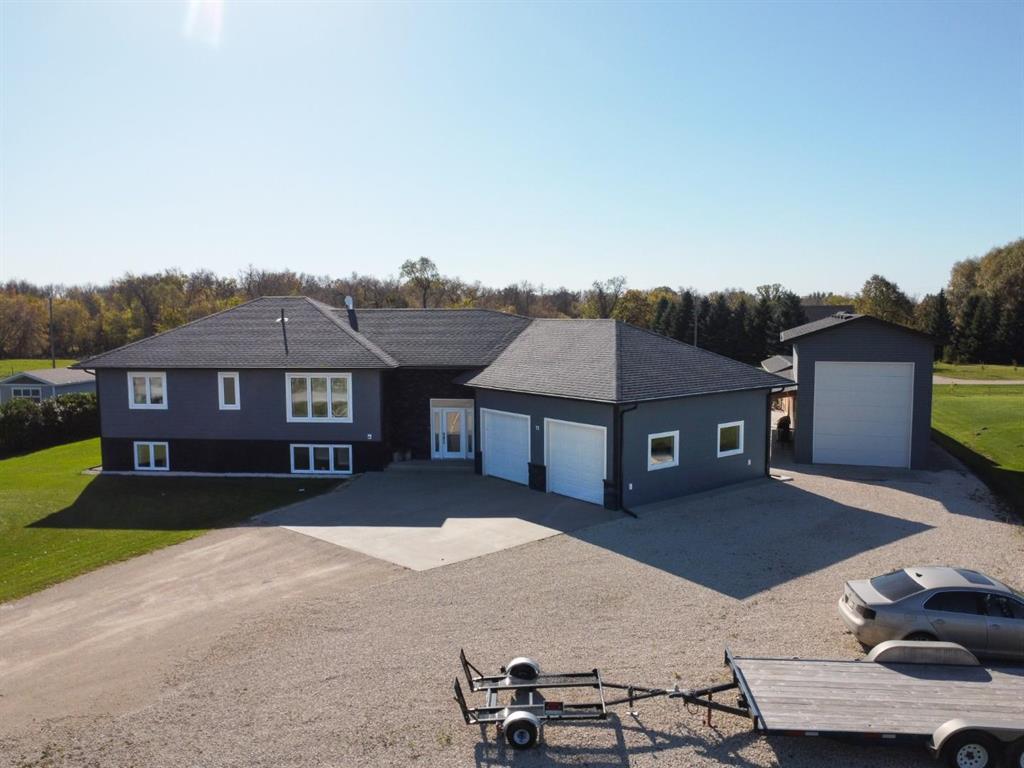
Welcome to this spacious 1,380 sqft, 4-bedroom, 2-bathroom home! Step inside to a super-sized entrance leading to wide hallways and stairwells that make every space feel open and airy. The kitchen is bright and inviting and the dining room opens onto a lovely deck. The living room offers plenty of space to relax and unwind, while the basement features a large rec room with a cozy wood stove, the basement washroom is ready for a sauna setup. Outside, you’ll find an insulated 16' x 40' x 16' heated workshop, large enough to park a semi truck, plus a 30' wood storage shed with a concrete floor for extra convenience. The .81-acre yard features a swing and firepit area for those peaceful prairie evenings. All this, located in the village of Chortitz, just minutes from Winkler!
- Basement Development Partially Finished
- Bathrooms 2
- Bathrooms (Full) 2
- Bedrooms 4
- Building Type Bi-Level
- Built In 2015
- Exterior Composite
- Fireplace Free-standing
- Fireplace Fuel Wood
- Floor Space 1380 sqft
- Gross Taxes $4,971.73
- Land Size 0.81 acres
- Neighbourhood R35
- Property Type Residential, Single Family Detached
- Rental Equipment None
- School Division Garden Valley
- Tax Year 2025
- Features
- Air Conditioning-Central
- Deck
- Exterior walls, 2x6"
- Garburator
- Heat recovery ventilator
- Jetted Tub
- No Pet Home
- Smoke Detectors
- Sump Pump
- Goods Included
- Dryer
- Dishwasher
- Refrigerator
- Garage door opener
- Garage door opener remote(s)
- Play structure
- Storage Shed
- Stove
- Vacuum built-in
- Washer
- Parking Type
- Double Attached
- Workshop
- Site Influences
- Fruit Trees/Shrubs
- Back Lane
- Landscape
- Park/reserve
- Paved Street
- Playground Nearby
Rooms
| Level | Type | Dimensions |
|---|---|---|
| Main | Living Room | 12 ft x 16 ft |
| Dining Room | 11.75 ft x 13.58 ft | |
| Kitchen | 10.08 ft x 13.58 ft | |
| Primary Bedroom | 13.58 ft x 14.67 ft | |
| Three Piece Bath | - | |
| Bedroom | 11.67 ft x 12 ft | |
| Basement | Recreation Room | 16 ft x 29 ft |
| Bedroom | 12 ft x 14.67 ft | |
| Bedroom | 11 ft x 12 ft | |
| Three Piece Bath | - | |
| Laundry Room | - |


