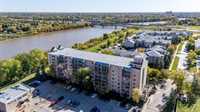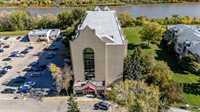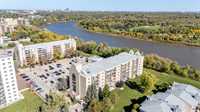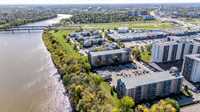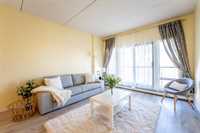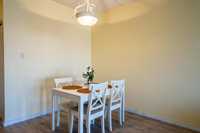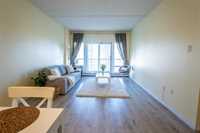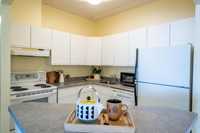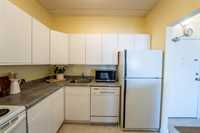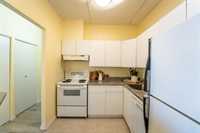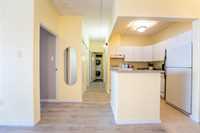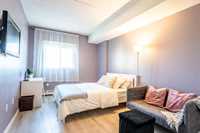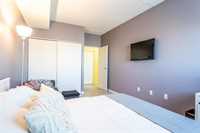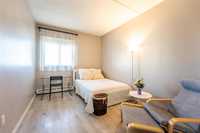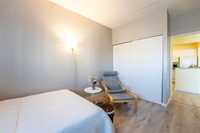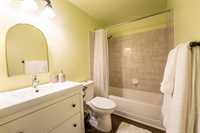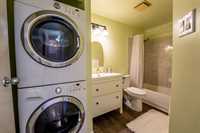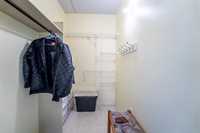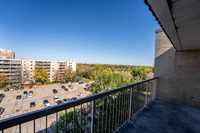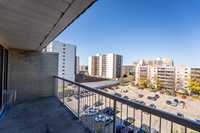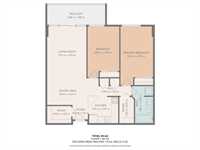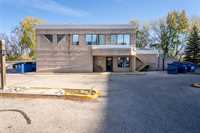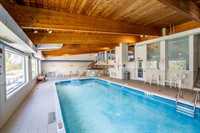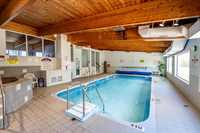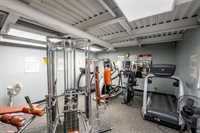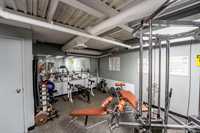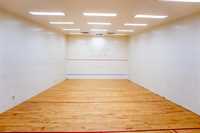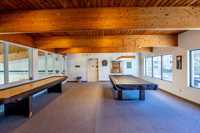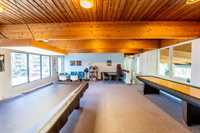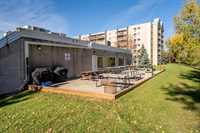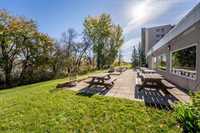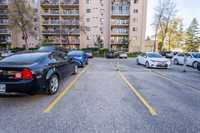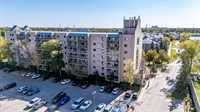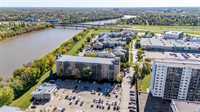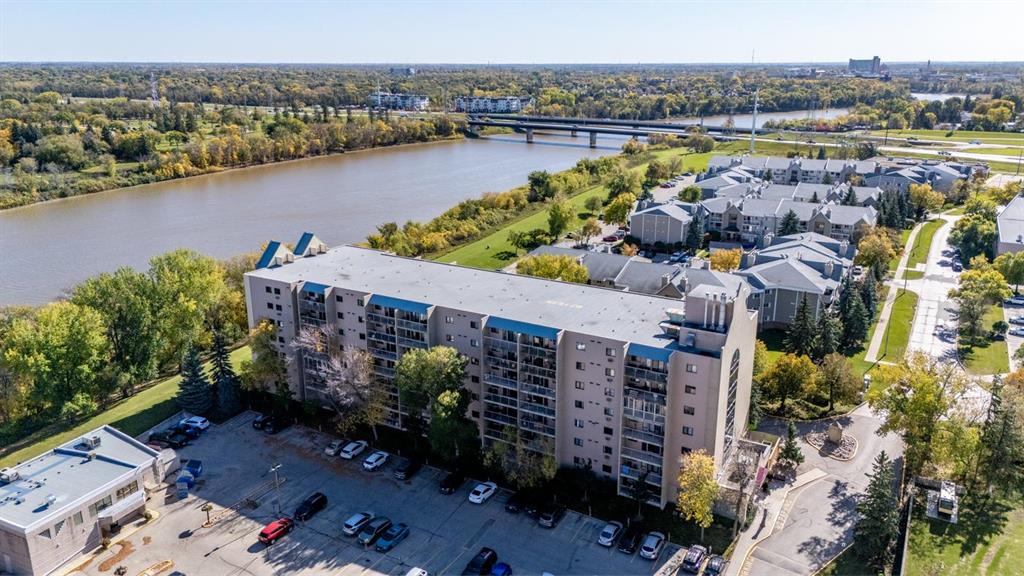
Affordable City Living Meets Comfort & Convenience. Whether you’re a first-time buyer, looking to downsize or searching for a solid investment, this top-floor 2-bedroom condo offers the perfect blend of lifestyle & value. Step inside to find a bright, open-concept layout with new flooring throughout, higher ceilings & a welcoming sense of space. Both bedrooms are generously sized & you’ll love the in-suite laundry and large private balcony-the perfect spot to unwind with views of the trees and river. Quiet concrete building with an elevator! This professionally managed, pet-friendly (1 pet up to 20 lbs) building offers incredible amenities: a clubhouse with a gym, indoor pool & hot tub, pool tables, and racquetball court, plus picnic tables along the river for those warm summer evenings. Enjoy low-maintenance living with condo fees that include almost everything-plus 1 outdoor parking stall, and a location that can’t be beat: walking distance to all amenities, bus routes, and just minutes from the University of Manitoba/Bomber Stadium. The perfect balance of comfort, convenience, and community-all at an affordable price. Schedule your private appointment today, and take possession before the holidays!
- Bathrooms 1
- Bathrooms (Full) 1
- Bedrooms 2
- Building Type One Level
- Built In 1989
- Condo Fee $551.30 Monthly
- Exterior Brick
- Floor Space 914 sqft
- Gross Taxes $2,121.91
- Neighbourhood Fort Garry
- Property Type Condominium, Apartment
- Remodelled Bathroom, Flooring
- Rental Equipment None
- School Division Pembina Trails (WPG 7)
- Tax Year 25
- Condo Fee Includes
- Contribution to Reserve Fund
- Caretaker
- Heat
- Hot Water
- Insurance-Common Area
- Landscaping/Snow Removal
- Management
- Parking
- Recreation Facility
- Water
- Features
- Air conditioning wall unit
- Balcony - One
- Laundry - Main Floor
- Main floor full bathroom
- Pool-Indoor
- Sauna
- Top Floor Unit
- Pet Friendly
- Goods Included
- Window/Portable A/C Unit
- Blinds
- Dryer
- Dishwasher
- Refrigerator
- Microwave
- Stove
- Window Coverings
- Washer
- Parking Type
- Parking Pad
- Plug-In
- Paved Driveway
- Outdoor Stall
- Site Influences
- Paved Street
- Riverfront
- Shopping Nearby
- Public Transportation
- Treed Lot
Rooms
| Level | Type | Dimensions |
|---|---|---|
| Main | Living Room | 15 ft x 12 ft |
| Dining Room | 12 ft x 8 ft | |
| Kitchen | 9.33 ft x 8 ft | |
| Four Piece Bath | - | |
| Primary Bedroom | 15 ft x 10 ft | |
| Bedroom | 13.25 ft x 9.25 ft |



