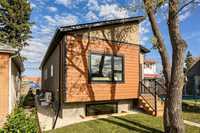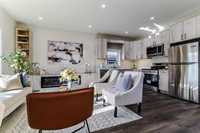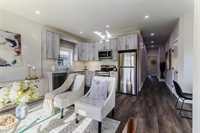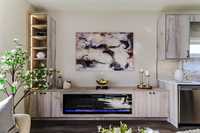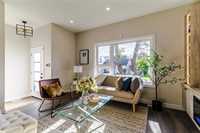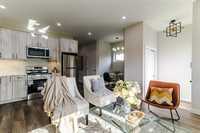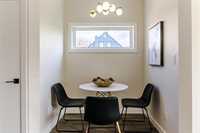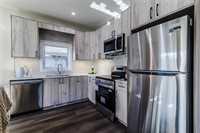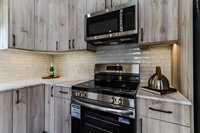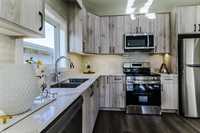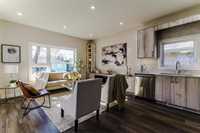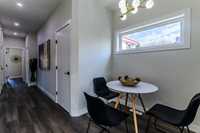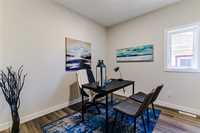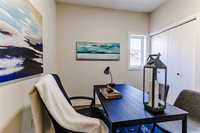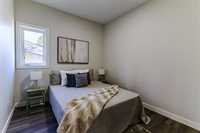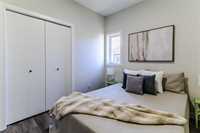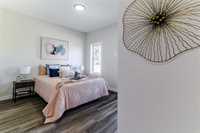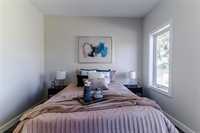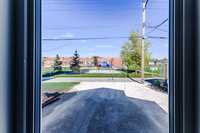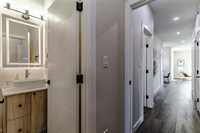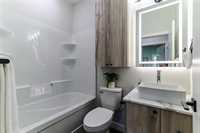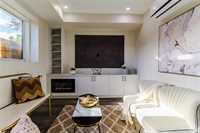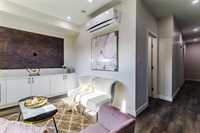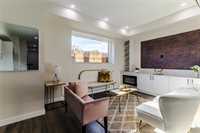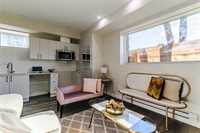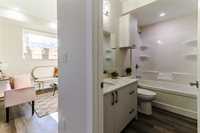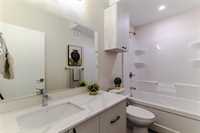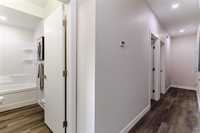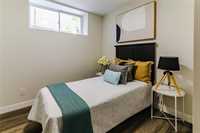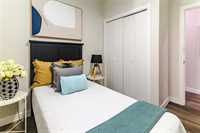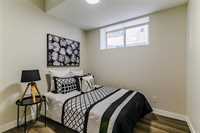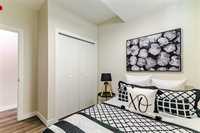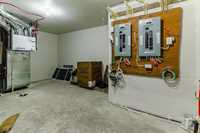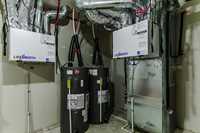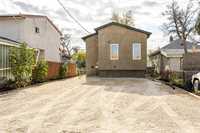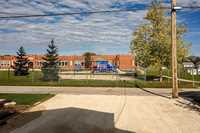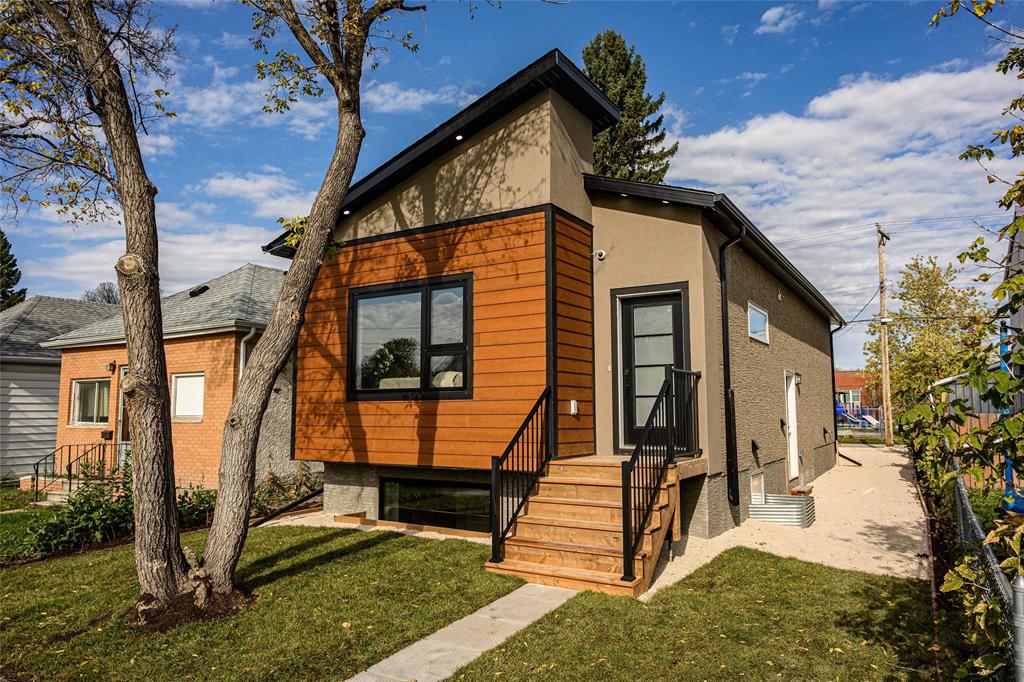
Stunning 5-bedroom, 3-bath custom bungalow on piles with a fully legal secondary suite, the perfect blend of modern living and income potential! This brand-new home features 3 spacious bedrooms, 2 full baths, and main-floor laundry with all appliances included. Elegant design throughout with custom cabinetry, a striking TV feature wall with electric fireplace, and vinyl plank flooring with custom stair nosings. Both units feature quartz countertops, tiled bathrooms with ample storage, and a designer backsplash in the main kitchen. Each suite offers private entrances, separate utility meters, and dedicated A/C, making it ideal to live in one unit and rent the other or use both for family living. The secondary suite mirrors the same upscale finishes, including its own TV wall and fireplace. Located in a prime Winnipeg neighbourhood surrounded by top-rated schools, shopping, transit, and parks. Ideally located near multiple schools and everyday conveniences. Immediate possession, a rare opportunity to own a stylish home with built-in rental income or multigenerational living flexibility. 10-year Progressive Home Warranty. Listing agent has interest in property.
- Basement Development Fully Finished
- Bathrooms 3
- Bathrooms (Full) 3
- Bedrooms 5
- Building Type Bungalow
- Built In 2025
- Depth 103.00 ft
- Exterior Composite, Stucco
- Fireplace Insert
- Floor Space 1000 sqft
- Frontage 30.00 ft
- Neighbourhood East Kildonan
- Property Type Residential, Duplex
- Rental Equipment None
- School Division River East Transcona (WPG 72)
- Goods Included
- Alarm system
- Dryer
- Dishwasher
- Refrigerator
- Microwaves - Two
- Stove
- Surveillance System
- Washer
- Parking Type
- Rear Drive Access
- Site Influences
- Back Lane
- Playground Nearby
- Shopping Nearby
- Public Transportation
Rooms
| Level | Type | Dimensions |
|---|---|---|
| Main | Primary Bedroom | 14.8 ft x 10.7 ft |
| Bedroom | 10.5 ft x 9.1 ft | |
| Bedroom | 10.5 ft x 9.1 ft | |
| Living Room | 15 ft x 11.3 ft | |
| Kitchen | 10.5 ft x 8 ft | |
| Four Piece Bath | - | |
| Four Piece Bath | - | |
| Basement | Bedroom | 10.7 ft x 9.1 ft |
| Bedroom | 10.7 ft x 9.1 ft | |
| Kitchen | 13.8 ft x 5 ft | |
| Living Room | 14 ft x 10.1 ft | |
| Pantry | - | |
| Utility Room | - | |
| Four Piece Bath | - |



