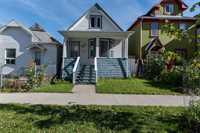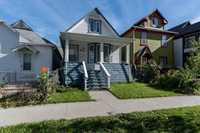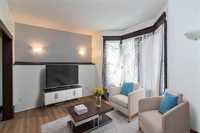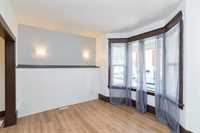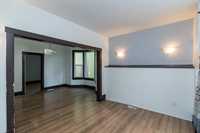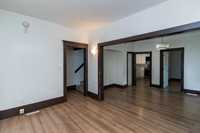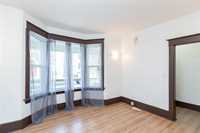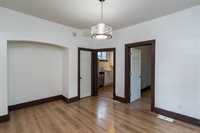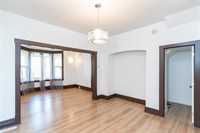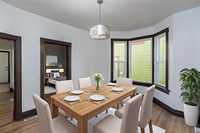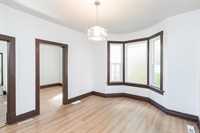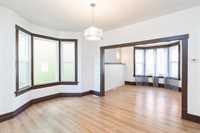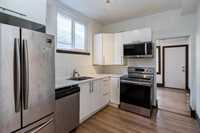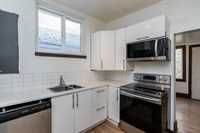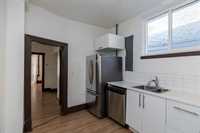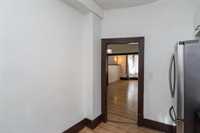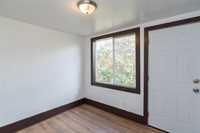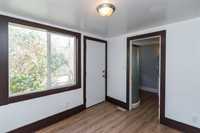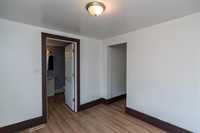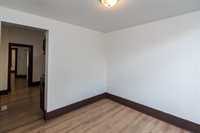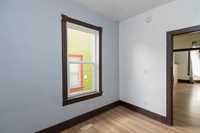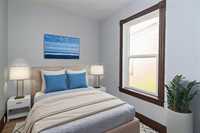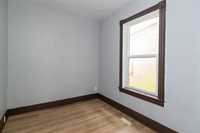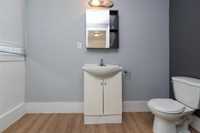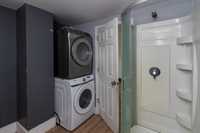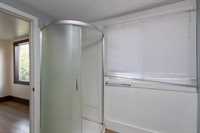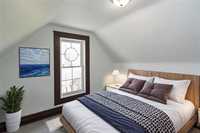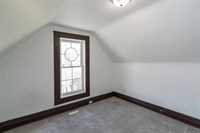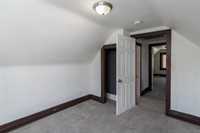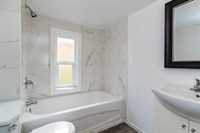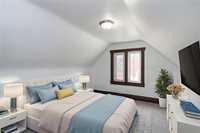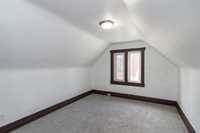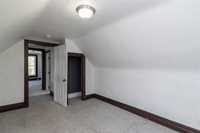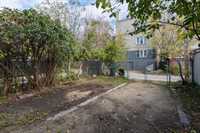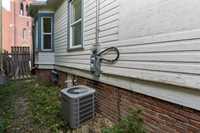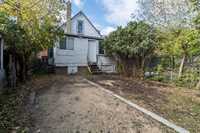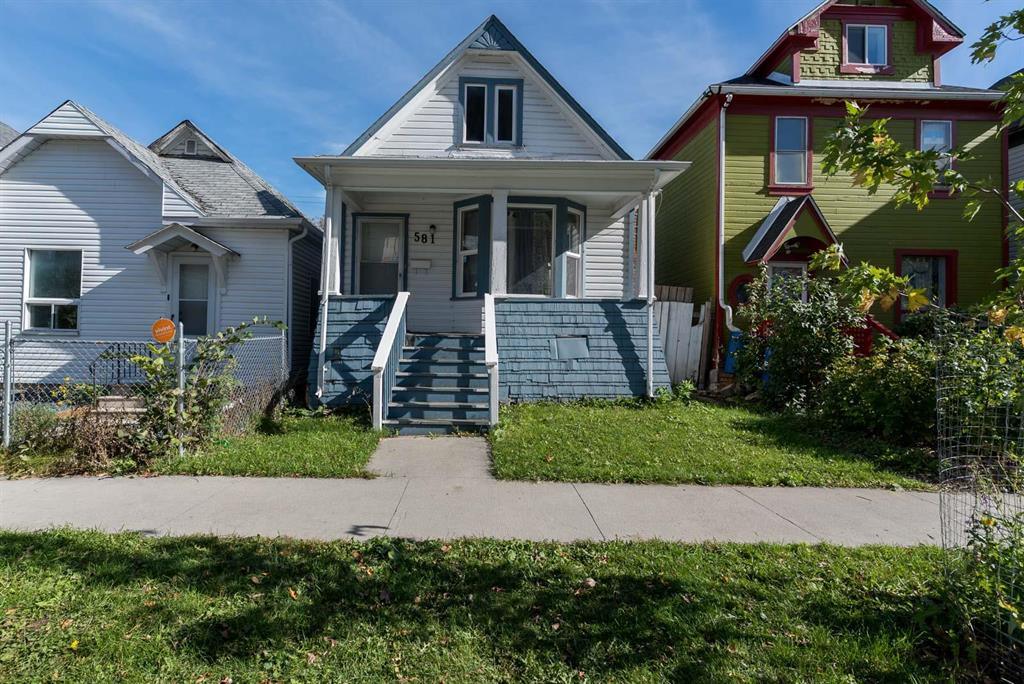
Looking for a starter home or a fabulous investment opportunity? Look no further! This charming 1.5-storey home beautifully combines classic character with modern functionality. The main floor features a bright and welcoming living room, a spacious dining area, and an updated kitchen complete with stainless steel appliances and a stylish tile backsplash. You’ll also find a convenient 3-piece bath with stacking laundry, a large mudroom off the back entrance for extra storage, and a versatile main-floor bedroom that could serve perfectly as an office or guest room. Upstairs are two additional bedrooms and a 4-piece bath with tile surround. The basement offers ample storage and potential for future development as a rec room. Outside, enjoy the fenced yard, parking area, and an inviting front porch. Major updates include electrical (knob & tube removed), PVC windows, high-efficiency furnace, central air, and hot water tank.
- Basement Development Unfinished
- Bathrooms 2
- Bathrooms (Full) 2
- Bedrooms 3
- Building Type One and a Half
- Built In 1905
- Exterior Wood Siding
- Floor Space 1191 sqft
- Frontage 25.00 ft
- Gross Taxes $2,231.73
- Neighbourhood West End
- Property Type Residential, Single Family Detached
- Remodelled Electrical, Windows
- Rental Equipment None
- School Division Winnipeg (WPG 1)
- Tax Year 2025
- Features
- Air Conditioning-Central
- High-Efficiency Furnace
- Laundry - Main Floor
- Microwave built in
- Smoke Detectors
- Goods Included
- Dryer
- Dishwasher
- Refrigerator
- Microwave
- Stove
- Washer
- Parking Type
- Parking Pad
- Site Influences
- Fenced
- Shopping Nearby
- Public Transportation
Rooms
| Level | Type | Dimensions |
|---|---|---|
| Main | Living Room | 12.17 ft x 8.92 ft |
| Dining Room | 15.83 ft x 11.33 ft | |
| Kitchen | 10.92 ft x 8.58 ft | |
| Bedroom | 9.75 ft x 7.92 ft | |
| Mudroom | 9.67 ft x 8.67 ft | |
| Three Piece Bath | - | |
| Four Piece Bath | - | |
| Upper | Primary Bedroom | 13.92 ft x 9.83 ft |
| Bedroom | 9.83 ft x 9.08 ft |


