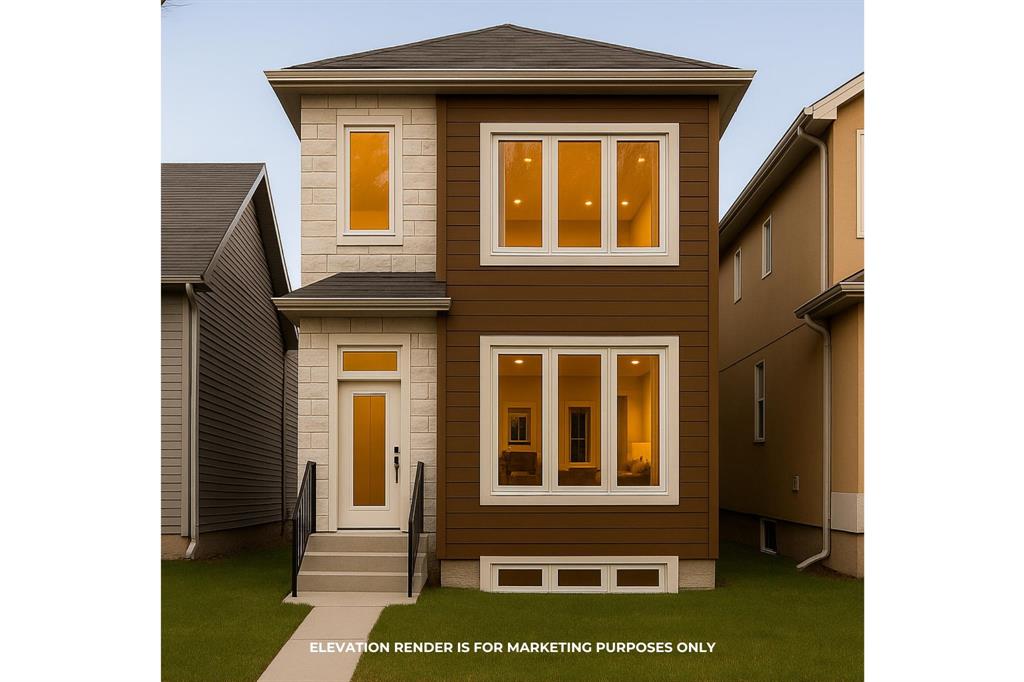Dylan Sacramento
Dylan Sacramento Personal Real Estate Corporation
Office: (204) 306-1144 Mobile: (431) 777-0721dylan@wpghomes.ca
Chapter Real Estate
UNIT 2 & 3 - 20 St Mary Road, Winnipeg, MB, R2H 1P2

An incredible investment opportunity in a prime Fort Garry location! Built by Barso Homes, a builder quickly earning recognition for quality craftsmanship and thoughtful design. This brand-new to-be-built 1,537 sq. ft. infill duplex offers modern living with exceptional income potential. The main and upper suite features an open-concept layout with quartz countertops, custom cabinetry, large windows, and a convenient main-floor powder room. Upstairs provides 3 spacious bedrooms, including a primary suite with a 4-pc ensuite and walk-in closet, plus upper-floor laundry—perfectly tailored for today’s renter or owner-occupant. The secondary suite offers a seperate entrance, 2 bedrooms, 1 bath, and an open concept living area that flows through to a sleek modern kitchen. Both units are separately metered for hydro and water, ensuring ease of management. Projected rents: Main $2,300+ / Lower $1,650+. A turn-key, low-maintenance investment in one of Winnipeg’s most desirable areas—just minutes from the University of Manitoba, public transportation, and shopping amenities.
| Level | Type | Dimensions |
|---|---|---|
| Main | Two Piece Bath | - |
| Kitchen | 17.8 ft x 11.9 ft | |
| Dining Room | 11.9 ft x 10.1 ft | |
| Living Room | 13.11 ft x 12.8 ft | |
| Upper | Four Piece Bath | - |
| Four Piece Ensuite Bath | - | |
| Primary Bedroom | 14.2 ft x 12.8 ft | |
| Walk-in Closet | 8.4 ft x 5.4 ft | |
| Bedroom | 10.8 ft x 9.5 ft | |
| Bedroom | 13.3 ft x 10.1 ft | |
| Laundry Room | - | |
| Lower | Living Room | 12.8 ft x 11.4 ft |
| Eat-In Kitchen | 12.1 ft x 8 ft | |
| Bedroom | 10.3 ft x 8.1 ft | |
| Bedroom | 10.6 ft x 8.1 ft | |
| Four Piece Bath | - |