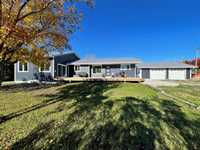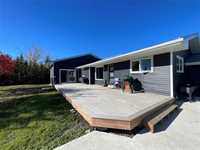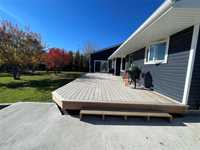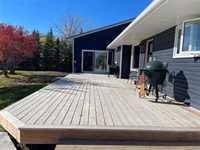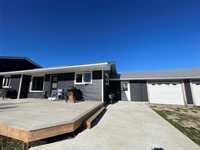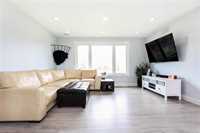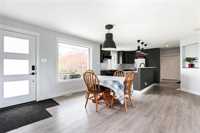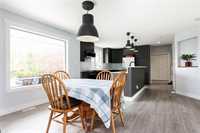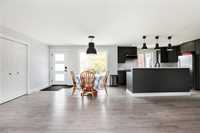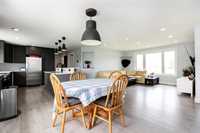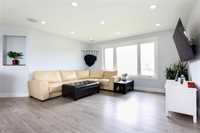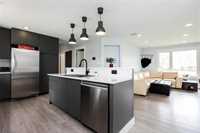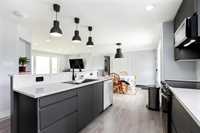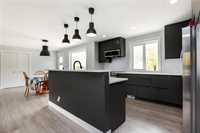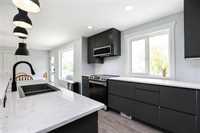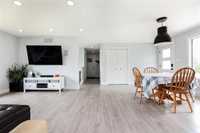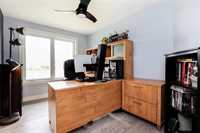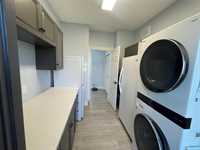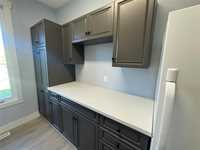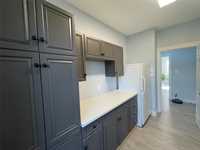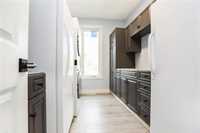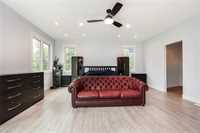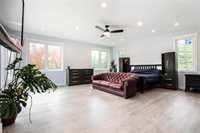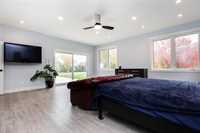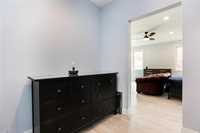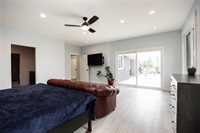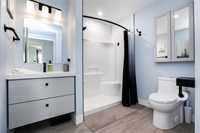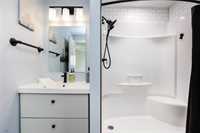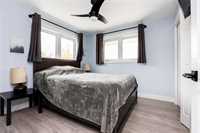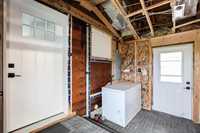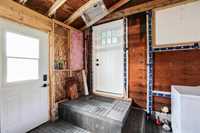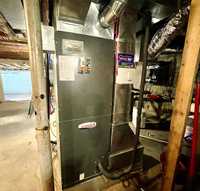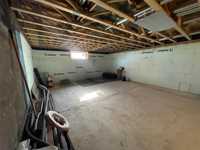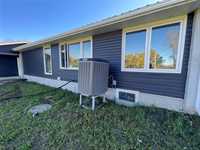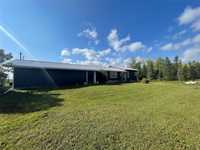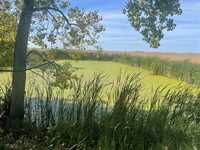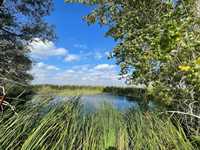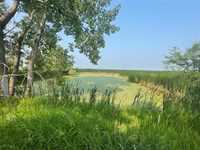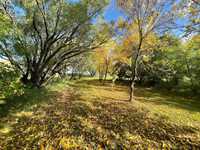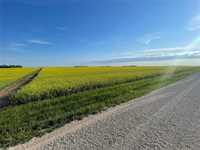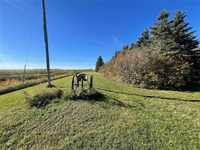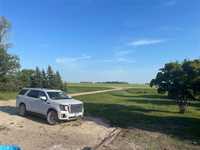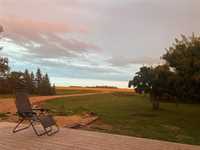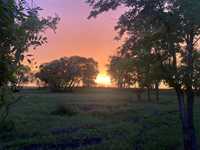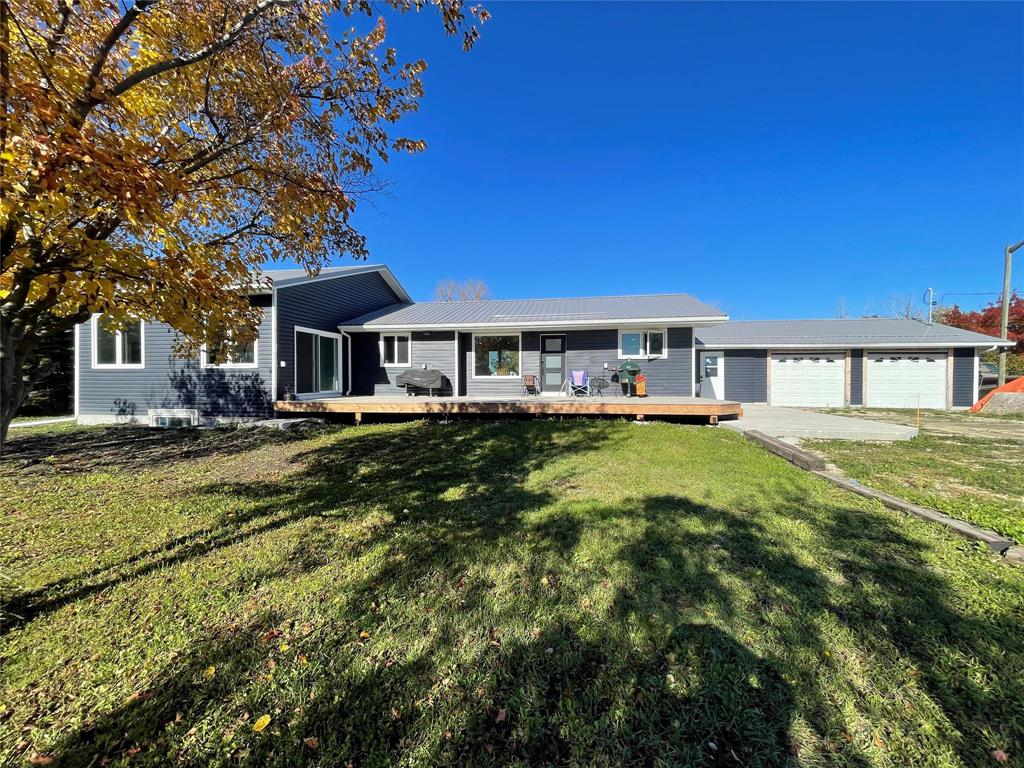
Stunning updated contemporary 1776 sq ft bungalow retreat on 3.48 acres, with room to roam, on your own walking trails, & back acre pond! Enjoy gardening, wildlife & quiet nights only a few minutes away from the growing town of Sanford. Three bedrooms, two baths, large main floor laundry, with front load washer, dryer, freezer & ice machine! Your updated kitchen offers a large food prep area, sleek newer SS appliances, high end lighting, flooring & windows and metal roofing! Large front foyer and welcoming dining area spills into the comfy family room with picture windows, with both front and backyard views! Extra large 19 x 19 primary bedroom is fit for royalty, with a large 5 piece ensuite awaiting final finishes. For someone who wants to take in the outdoors, slip out through generous patio doors, in the PB onto a large deckspace, perfect for BBQ'ing & bird watching. The convenient breezeway, connects the house to the double 27 x 23 garage. Out into the backyard, past the newer metal roof, shed & heat pump, lies the tranquil pond. The basement awaits your custom design plan, with room for a future bedroom, bathroom and future rec room area. Come take a look!
- Basement Development Unfinished
- Bathrooms 2
- Bathrooms (Full) 2
- Bedrooms 3
- Building Type Bungalow
- Built In 1957
- Exterior Vinyl
- Floor Space 1776 sqft
- Gross Taxes $2,523.29
- Land Size 3.48 acres
- Neighbourhood R08
- Property Type Residential, Single Family Detached
- Remodelled Basement, Bathroom, Electrical, Exterior, Flooring, Garage, Kitchen, Plumbing, Roof Coverings, Windows
- Rental Equipment None
- School Division Red River Valley
- Tax Year 25
- Total Parking Spaces 10
- Features
- Accessibility Access
- Goods Included
- Blinds
- Dryer
- Dishwasher
- Refrigerator
- Freezer
- Garage door opener
- Garage door opener remote(s)
- Microwave
- Storage Shed
- Stove
- Window Coverings
- Washer
- Parking Type
- Double Attached
- Site Influences
- Country Residence
- Creek
- Fruit Trees/Shrubs
- Accessibility Access
- Landscaped deck
Rooms
| Level | Type | Dimensions |
|---|---|---|
| Main | Foyer | 10.33 ft x 5.42 ft |
| Dining Room | 8.08 ft x 7.17 ft | |
| Kitchen | 13.25 ft x 9.17 ft | |
| Family Room | 14.08 ft x 9.17 ft | |
| Primary Bedroom | 19.67 ft x 19.58 ft | |
| Bedroom | 11.75 ft x 8.5 ft | |
| Bedroom | 10.5 ft x 10.08 ft | |
| Laundry Room | 11.58 ft x 8.08 ft | |
| Walk-in Closet | 11.25 ft x 7.75 ft | |
| Five Piece Ensuite Bath | - | |
| Three Piece Bath | - |


