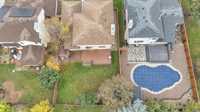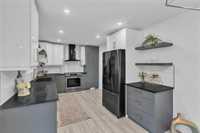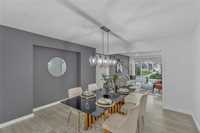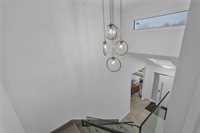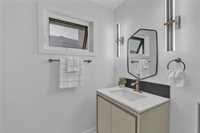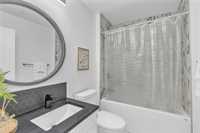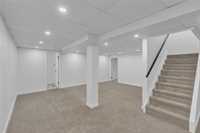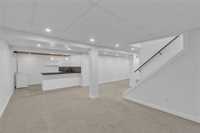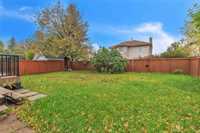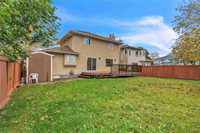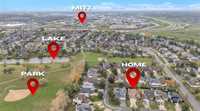
SS Now. Open House: 18 & 19 October/25 (2pm - 4pm). Offers presented as received. Beautifully renovated family home with curb appeal galore & front drive access to double attached garage! Spacious main floor foyer with soaring 18' ceilings & glass railings to upper level! Main floor boasts living room with feature wall, electric fireplace, tv wall mount, formal dining room with cantilever, additional family room & eat in kitchen. Quartz countertops, designer tiling & hood fan enhance space with loads of two-tone cabinets, modern fixtures, open shelves, pantry & patio door access to huge backyard deck. Level is complete with convenient laundry room, a bedroom & well-appointed two piece bath. Upstairs features primary bedroom with walk-in closet & elegant 3 piece bath with walk in shower, two additional beds & 4 piece common bath. Basement finished with large rec room & games area, wet bar with wine fridge, 4th bedroom w/egress window, office & 4 piece bath. Backyard fully fenced. Too many upgrades to list. Close to walking trails, U of M & all amenities.
- Basement Development Fully Finished
- Bathrooms 4
- Bathrooms (Full) 3
- Bathrooms (Partial) 1
- Bedrooms 5
- Building Type Two Storey
- Built In 1989
- Depth 120.00 ft
- Exterior Brick, Stucco, Wood Siding
- Fireplace Tile Facing
- Fireplace Fuel Electric
- Floor Space 2179 sqft
- Frontage 52.00 ft
- Gross Taxes $6,620.25
- Neighbourhood Whyte Ridge
- Property Type Residential, Single Family Detached
- Rental Equipment None
- School Division Winnipeg (WPG 1)
- Tax Year 2025
- Features
- Air Conditioning-Central
- Bar wet
- Central Exhaust
- High-Efficiency Furnace
- Laundry - Main Floor
- No Pet Home
- No Smoking Home
- Skylight
- Smoke Detectors
- Sump Pump
- Vacuum roughed-in
- Goods Included
- Bar Fridge
- Dryer
- Dishwasher
- Refrigerator
- Garage door opener
- Garage door opener remote(s)
- Storage Shed
- Stove
- TV Wall Mount
- Washer
- Parking Type
- Double Attached
- Site Influences
- Fenced
- Landscaped deck
- No Back Lane
- Playground Nearby
- Shopping Nearby
- Public Transportation
Rooms
| Level | Type | Dimensions |
|---|---|---|
| Main | Living Room | 17.5 ft x 12.5 ft |
| Great Room | 15.7 ft x 13.5 ft | |
| Kitchen | 21.5 ft x 10 ft | |
| Dining Room | 13 ft x 12.7 ft | |
| Laundry Room | 9 ft x 7.5 ft | |
| Bedroom | 13.7 ft x 7.5 ft | |
| Two Piece Bath | - | |
| Upper | Primary Bedroom | 19.5 ft x 11 ft |
| Bedroom | 12 ft x 9.5 ft | |
| Bedroom | 12 ft x 9.6 ft | |
| Three Piece Ensuite Bath | - | |
| Four Piece Bath | - | |
| Basement | Bedroom | 13.6 ft x 9.5 ft |
| Recreation Room | 28 ft x 14.5 ft | |
| Office | 19 ft x 14 ft | |
| Four Piece Bath | - |




