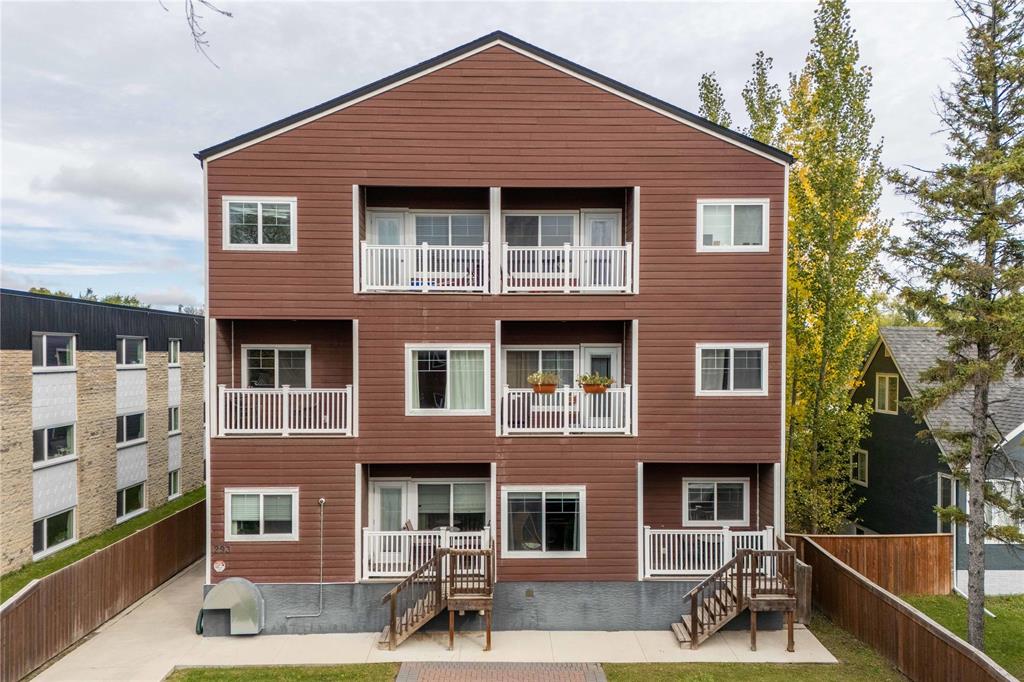Century 21 Bachman & Associates
360 McMillan Avenue, Winnipeg, MB, R3L 0N2

Sunday, November 2, 2025 1:00 p.m. to 3:00 p.m.
2 Bedrooms, 1.5 bathrooms main floor condo with in suite laundry and modern finishings. Pet friendly- what more could you ask for?
SS Oct 16. OPEN HOUSE Sunday Oct 19 1-3PM. Offers reviewed the evening they are received. Modern, pet-friendly, and packed with perks, this 2-bed, 1.5-bath, 900 sq ft main-floor condo in North Kildonan is the perfect fit for first-time buyers, couples, or anyone craving a low-maintenance lifestyle. Stylish and functional, the unit features a bright open-concept layout with laminate flooring throughout the spacious living and dining areas, large south-facing window with custom blinds, and patio doors leading to a private balcony. The kitchen offers granite counters, stainless steel appliances - incl dishwasher (2022), plenty of cabinet space, and a breakfast bar for casual dining. Both bedrooms are generously sized, with the primary featuring a walk-in closet. You’ll also love the convenience of in-suite laundry with an updated washer and dryer (2023), covered parking, secure entry with cameras, and a dedicated storage unit. Located close to transit, schools, parks, and shopping, plus Cottage Bakery + Eatery is right across the street, this one has everything you need.
| Level | Type | Dimensions |
|---|---|---|
| Main | Living/Dining room | 17.33 ft x 10.08 ft |
| Kitchen | 10.33 ft x 8.42 ft | |
| Primary Bedroom | 10.58 ft x 13.17 ft | |
| Bedroom | 10.58 ft x 11.33 ft | |
| Four Piece Bath | - | |
| Two Piece Bath | - |