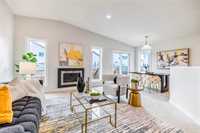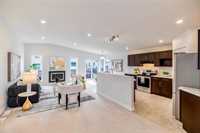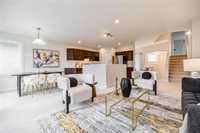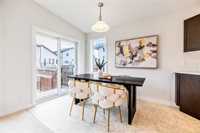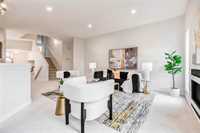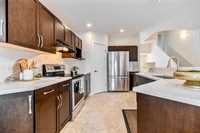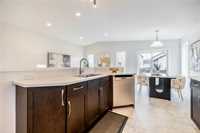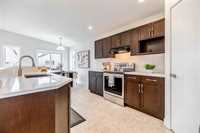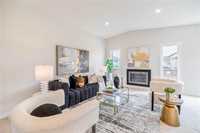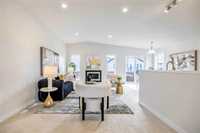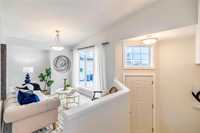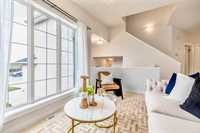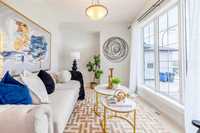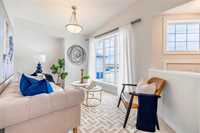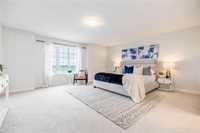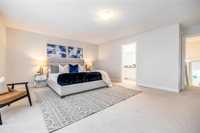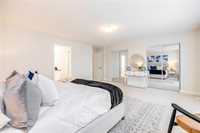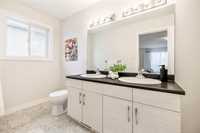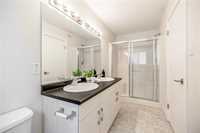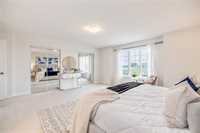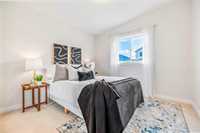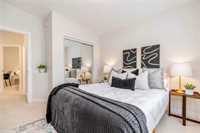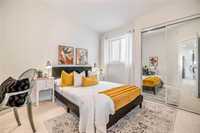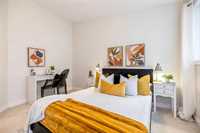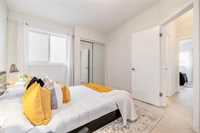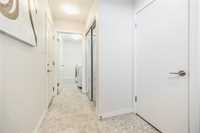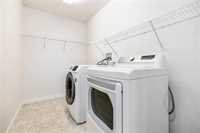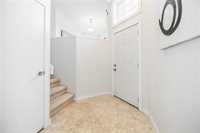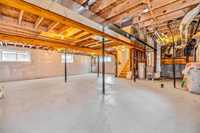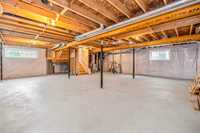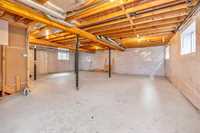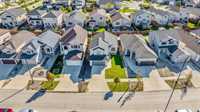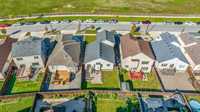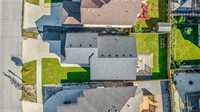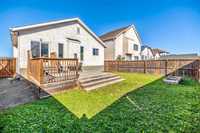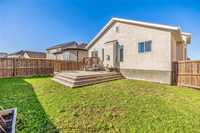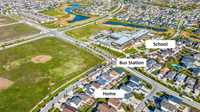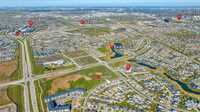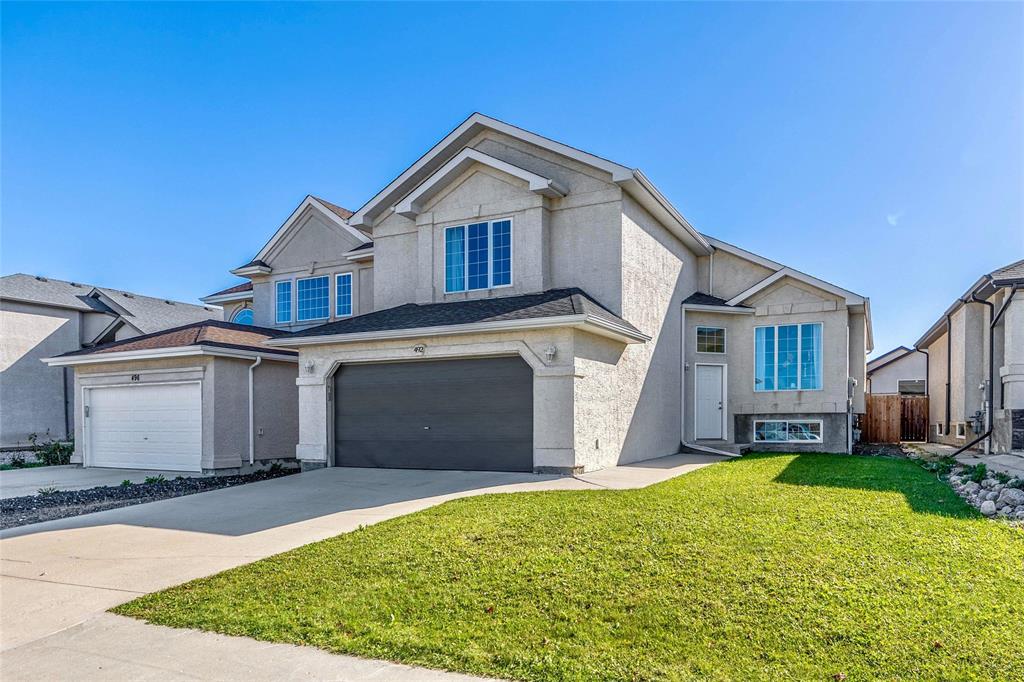
SS now. Offers As Received. OH Sunday 2PM-4PM.Welcome to 492 Stan Bailie Drive! This beautiful 1,666 sq.ft. cabover home offers a bright, open-concept design perfect for modern family living. The main level features a stylish kitchen w/ upgraded quartz countertops (2021), SS appliances, a spacious dining area and a warm family room centered around a cozy gas fireplace. Two well-sized bedrooms, a full bathroom & a versatile loft area—ideal for a living room or home office—complete the main floor. Upstairs, you’ll find an enlarged primary bedroom w/ a private ensuite(double vanity), offering a quiet retreat for your comfort. The home also features an expanded attached garage w/ a convenient side door. The front entrance provides access to the basement, w/ laundry located just beside the garage door. The bright basement, w/ Huge windows typical of a cabover design, offers excellent potential for future development. Located in a family-friendly neighborhood, just a short walk to public transit & a dual-track elementary school offering both English & French Immersion programs. With its thoughtful layout, modern finishes, and well-maintained condition, this home is truly move-in ready
- Basement Development Insulated
- Bathrooms 2
- Bathrooms (Full) 2
- Bedrooms 3
- Building Type Cab-Over
- Built In 2015
- Depth 43.00 ft
- Exterior Stucco
- Fireplace Glass Door
- Fireplace Fuel Gas
- Floor Space 1666 sqft
- Frontage 43.00 ft
- Gross Taxes $4,057.83
- Neighbourhood South Pointe
- Property Type Residential, Single Family Detached
- Rental Equipment None
- Tax Year 2025
- Total Parking Spaces 6
- Features
- High-Efficiency Furnace
- Laundry - Main Floor
- Smoke Detectors
- Sump Pump
- Goods Included
- Blinds
- Dryer
- Dishwasher
- Refrigerator
- Garage door opener
- Garage door opener remote(s)
- Stove
- Washer
- Parking Type
- Double Attached
- Site Influences
- Fenced
- Vegetable Garden
- Playground Nearby
- Public Transportation
Rooms
| Level | Type | Dimensions |
|---|---|---|
| Main | Family Room | 18.5 ft x 10.8 ft |
| Dining Room | 8.9 ft x 10.2 ft | |
| Kitchen | 11.9 ft x 8.2 ft | |
| Living Room | 12.3 ft x 8.5 ft | |
| Bedroom | 10 ft x 12 ft | |
| Bedroom | 10.4 ft x 13 ft | |
| Four Piece Bath | 8.6 ft x 5.7 ft | |
| Upper | Primary Bedroom | 16 ft x 17.6 ft |
| Four Piece Ensuite Bath | 5 ft x 13.7 ft | |
| Laundry Room | 9.2 ft x 5.4 ft |



