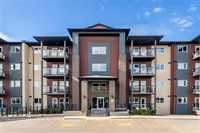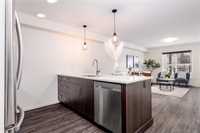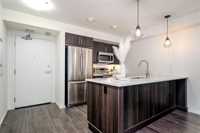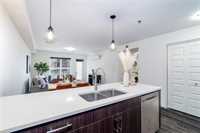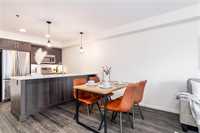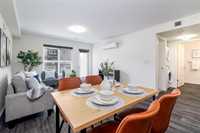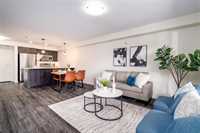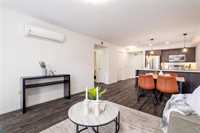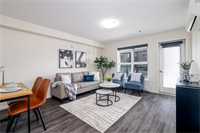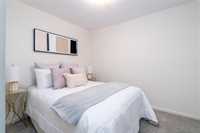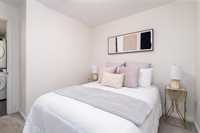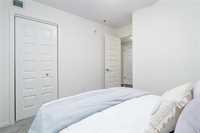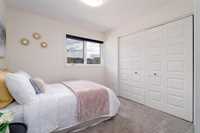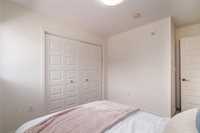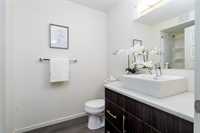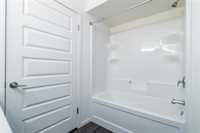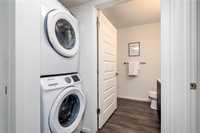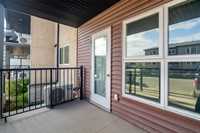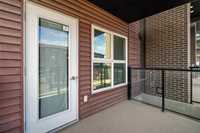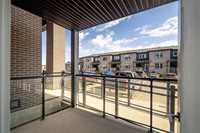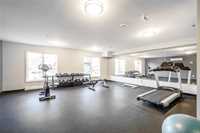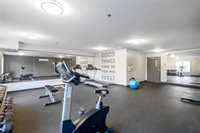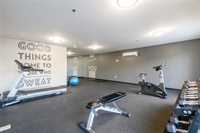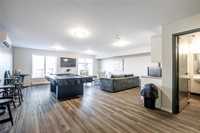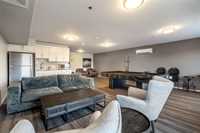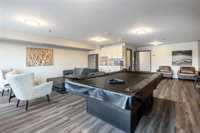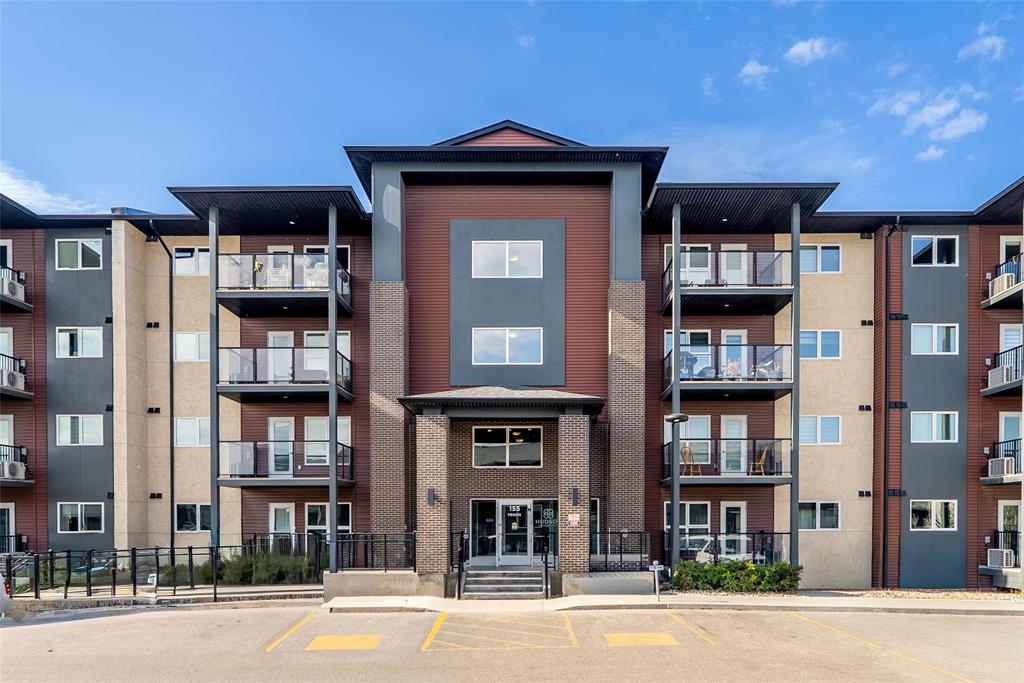
Offers as received.
Welcome to Hudson Condominiums in Devonshire Village! This modern, well maintained, ground floor previous display suite features 2 bedrooms, 1 bathroom, a spacious open concept living/dining room with vinyl plank flooring and in-suite laundry. The sleek kitchen has a peninsula, stainless steel appliances, quartz countertops and ample cabinet space. Amenities include gym and party room. This pet friendly building is conveniently located minutes from Costco in Regent, restaurants, Kildonan Place, schools, public transportation is steps away and more! Book a showing today.
- Bathrooms 1
- Bathrooms (Full) 1
- Bedrooms 2
- Building Type One Level
- Built In 2018
- Condo Fee $372.83 Monthly
- Exterior Brick & Siding, Stucco, Vinyl
- Floor Space 744 sqft
- Gross Taxes $2,468.21
- Neighbourhood Devonshire Village
- Property Type Condominium, Apartment
- Rental Equipment None
- School Division River East Transcona (WPG 72)
- Tax Year 2025
- Amenities
- Elevator
- Fitness workout facility
- Accessibility Access
- In-Suite Laundry
- Visitor Parking
- Party Room
- Professional Management
- Security Entry
- Condo Fee Includes
- Contribution to Reserve Fund
- Insurance-Common Area
- Landscaping/Snow Removal
- Management
- Recreation Facility
- Water
- Features
- Air conditioning wall unit
- Balcony - One
- Closet Organizers
- Accessibility Access
- Main floor full bathroom
- Microwave built in
- Main Floor Unit
- No Smoking Home
- Smoke Detectors
- Pet Friendly
- Goods Included
- Window/Portable A/C Unit
- Blinds
- Dryer
- Dishwasher
- Refrigerator
- Hood fan
- Microwave
- Stove
- Window Coverings
- Washer
- Parking Type
- Outdoor Stall
- Site Influences
- Accessibility Access
- Landscape
- Park/reserve
- Paved Street
- Playground Nearby
- Shopping Nearby
- Public Transportation
Rooms
| Level | Type | Dimensions |
|---|---|---|
| Main | Four Piece Bath | - |
| Kitchen | 8.5 ft x 10.6 ft | |
| Dining Room | 12 ft x 7 ft | |
| Living Room | 11.2 ft x 10.5 ft | |
| Bedroom | 10 ft x 8.4 ft | |
| Primary Bedroom | 9.9 ft x 9.3 ft |


