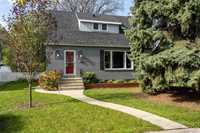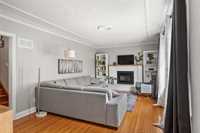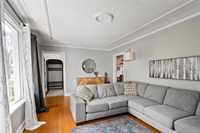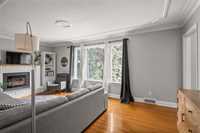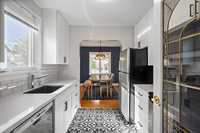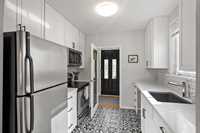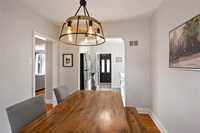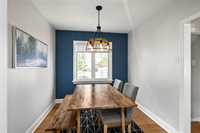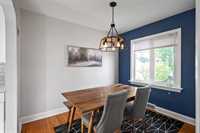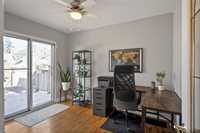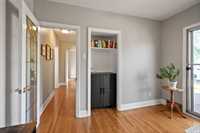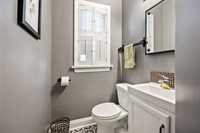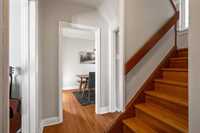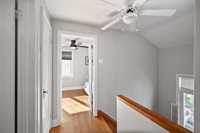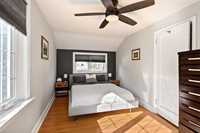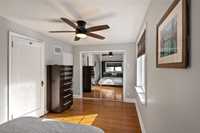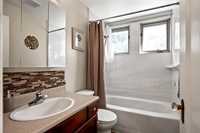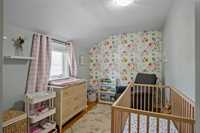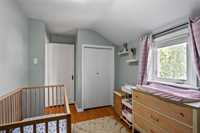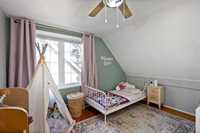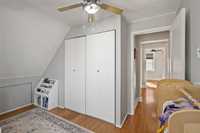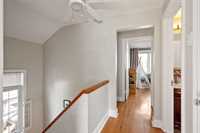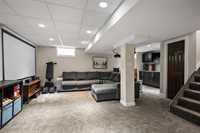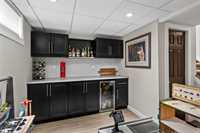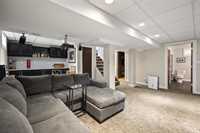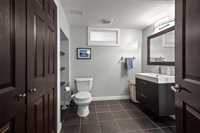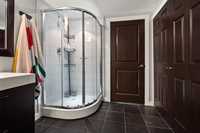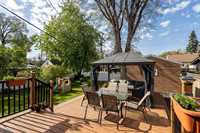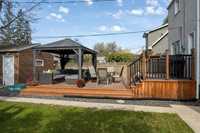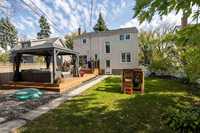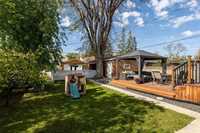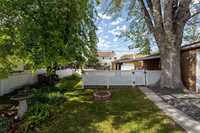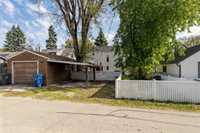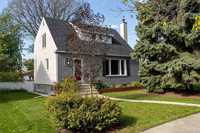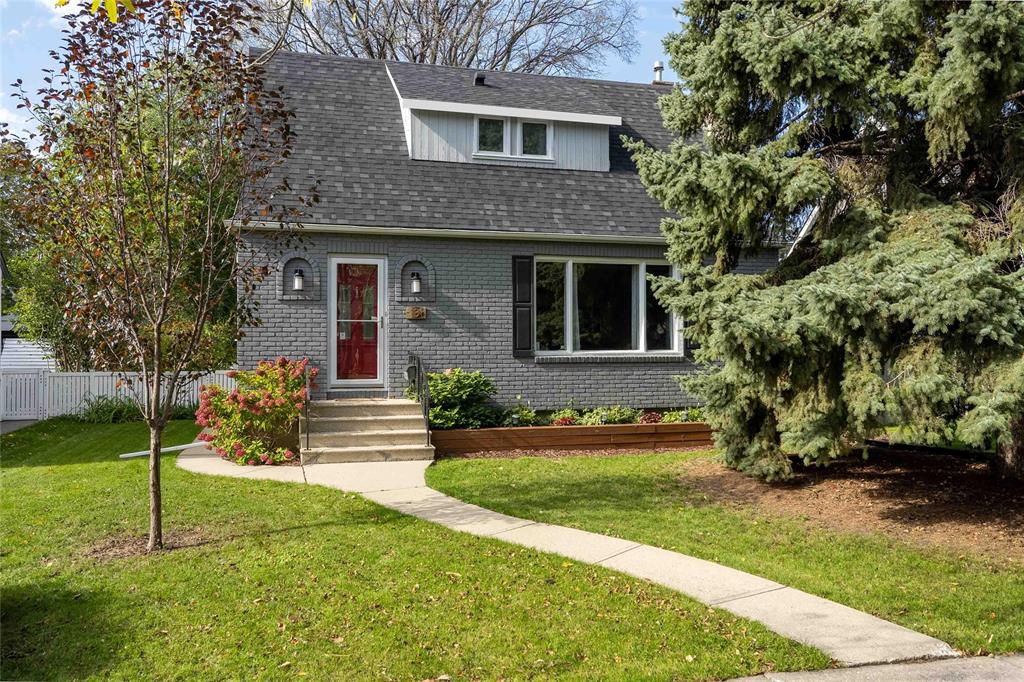
Open Houses
Saturday, October 18, 2025 2:00 p.m. to 4:00 p.m.
Beautiful 4 bed, 3 bath, home in Norwood Flats! Hardwood floors, renovated kitchen w/ SS appliances, formal dining room, fireplace, fully finished basement, fenced yard, garage & so much more!
Showings start Tuesday, October 14th, Open House Saturday, October 18th, 2pm-4pm. Offers presented Tuesday, October 21st, in the evening. Welcome to sought after Norwood Flats! This stunning 4 bedroom, 3 bathroom, family friendly home is the one for you! You will love the gleaming hardwood floors, living room has a gas fireplace & large window. Recently renovated kitchen features: SS appliances, quartz counter tops, custom tile flooring & modern backsplash. Formal dining area is the perfect place for gatherings. Down the hall you have your main floor bathroom & bedroom. Upstairs you have 3 spacious bedrooms & full bathroom. Fully finished basement features: Dry bar w/ bar fridge included, full bathroom + laundry, utility room w/ H/E furnace & understairs storage. Updates include: Kitchen renovation, freshly painted interior, updated lighting, shingles on house + garage & upgraded electrical panel. Enjoy the outdoors from your huge, fenced backyard w/ tiered deck + pergola. Single detached garage w/ carport + additional parking at the rear. Close to all levels of schooling, shopping, public transportation & all other amenities. This is the one you have been waiting for! Book your showing today!
- Basement Development Fully Finished
- Bathrooms 3
- Bathrooms (Full) 2
- Bathrooms (Partial) 1
- Bedrooms 4
- Building Type One and Three Quarters
- Built In 1944
- Depth 199.00 ft
- Exterior Brick & Siding, Stucco
- Fireplace Brick Facing
- Fireplace Fuel Gas
- Floor Space 1200 sqft
- Frontage 50.00 ft
- Gross Taxes $5,769.67
- Neighbourhood Norwood Flats
- Property Type Residential, Single Family Detached
- Remodelled Flooring, Kitchen, Other remarks
- Rental Equipment None
- School Division Louis Riel (WPG 51)
- Tax Year 25
- Features
- Air Conditioning-Central
- Bar dry
- Deck
- Ceiling Fan
- High-Efficiency Furnace
- Main floor full bathroom
- No Smoking Home
- Security Window Bars
- Smoke Detectors
- Goods Included
- Alarm system
- Blinds
- Dryer
- Dishwasher
- Fridges - Two
- Garage door opener
- Garage door opener remote(s)
- Microwave
- Stove
- Vacuum built-in
- Window Coverings
- Washer
- Parking Type
- Carport
- Single Detached
- Garage door opener
- Plug-In
- Rear Drive Access
- Site Influences
- Fenced
- Fruit Trees/Shrubs
- Landscape
- Park/reserve
- Playground Nearby
- Public Swimming Pool
- Shopping Nearby
- Public Transportation
Rooms
| Level | Type | Dimensions |
|---|---|---|
| Main | Living Room | 20 ft x 11.59 ft |
| Dining Room | 10.02 ft x 8.65 ft | |
| Kitchen | 8.64 ft x 8.6 ft | |
| Two Piece Bath | - | |
| Bedroom | 11 ft x 8.85 ft | |
| Upper | Primary Bedroom | 15.84 ft x 8.66 ft |
| Bedroom | 10.69 ft x 7.72 ft | |
| Bedroom | 12.24 ft x 8.44 ft | |
| Four Piece Bath | - | |
| Basement | Recreation Room | 17.97 ft x 16.35 ft |
| Four Piece Bath | - | |
| Utility Room | 10.81 ft x 9.69 ft |


