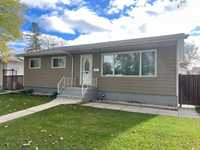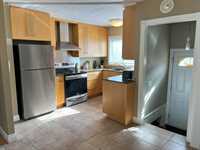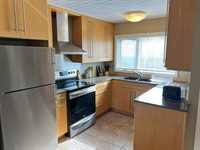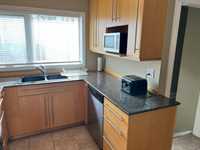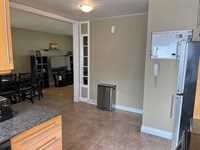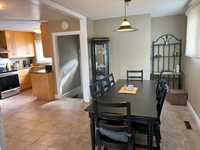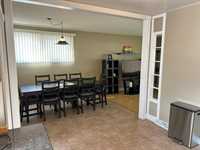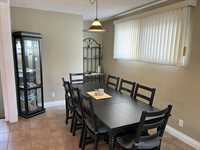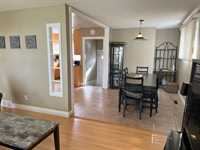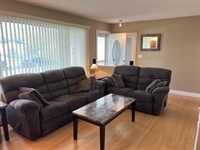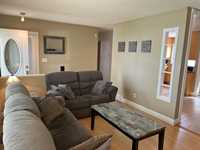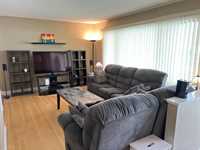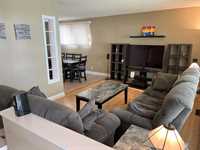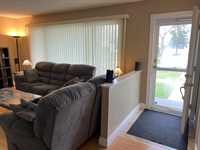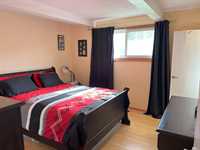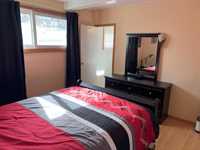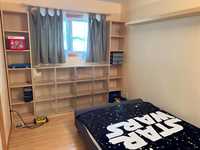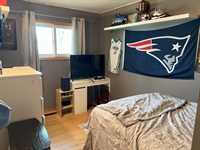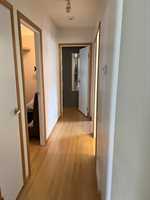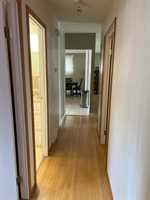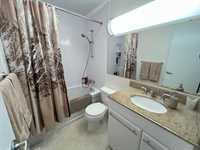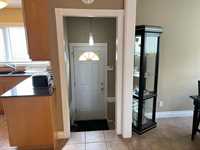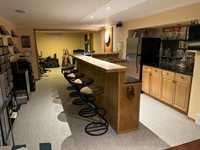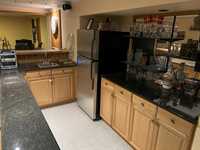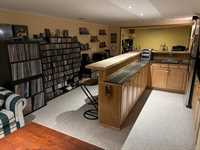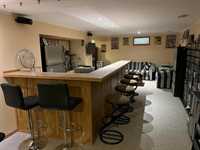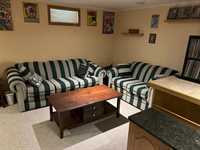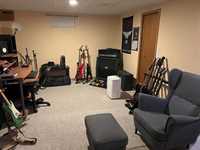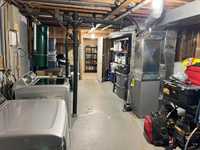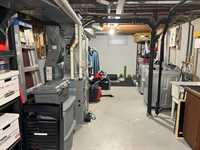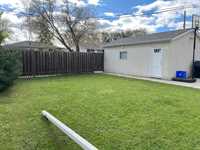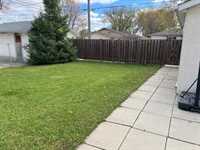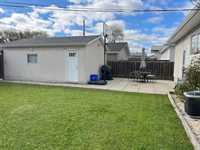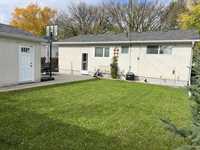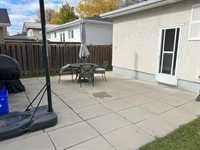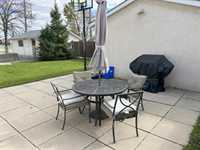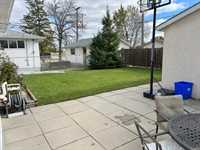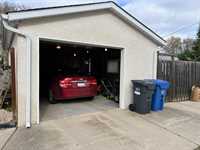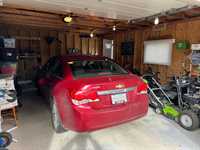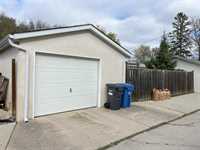
*Open House SAT Nov 1 at 1-3pm* Fantastic 3 BR bungalow. Large open kitchen and dining area. Nicely upgraded maple kitchen with granite counters and stainless steel appliances. Spacious living area with beautiful hardwoods. Updated main bathroom. Primary bedroom with 2 pc ensuite. Full basement with a huge rec room and a large wet bar complete with loads of cabinets and a full size fridge. Plenty of storage in the utility area. Updated HE furnace and A/C. Over sized 16x22 single garage plus extra parking. Beautiful fenced backyard with patio. Close walking distance to all levels of schools, parks and bus.
- Basement Development Partially Finished
- Bathrooms 2
- Bathrooms (Full) 1
- Bathrooms (Partial) 1
- Bedrooms 3
- Building Type Bungalow
- Built In 1962
- Depth 100.00 ft
- Exterior Stucco
- Floor Space 1033 sqft
- Frontage 50.00 ft
- Gross Taxes $4,173.54
- Neighbourhood West Transcona
- Property Type Residential, Single Family Detached
- Rental Equipment None
- School Division River East Transcona (WPG 72)
- Tax Year 2025
- Features
- Air Conditioning-Central
- Bar wet
- High-Efficiency Furnace
- Goods Included
- Blinds
- Dryer
- Dishwasher
- Fridges - Two
- Garage door opener
- Garage door opener remote(s)
- Microwave
- See remarks
- Stove
- Vacuum built-in
- Washer
- Parking Type
- Single Detached
- Oversized
- Site Influences
- Paved Lane
- Low maintenance landscaped
- Paved Street
- Shopping Nearby
- Public Transportation
Rooms
| Level | Type | Dimensions |
|---|---|---|
| Main | Living Room | 15 ft x 10.8 ft |
| Dining Room | 11.2 ft x 8.5 ft | |
| Kitchen | 12 ft x 8 ft | |
| Primary Bedroom | 11.9 ft x 11.9 ft | |
| Bedroom | 10.3 ft x 7.9 ft | |
| Bedroom | 10.4 ft x 8.1 ft | |
| Four Piece Bath | - | |
| Two Piece Ensuite Bath | - | |
| Basement | Recreation Room | 36.6 ft x 11.2 ft |


