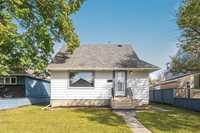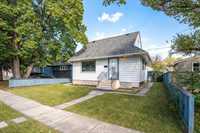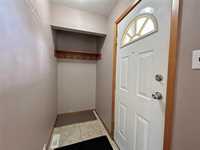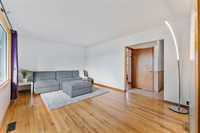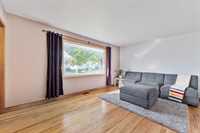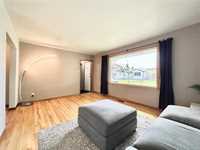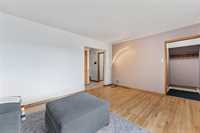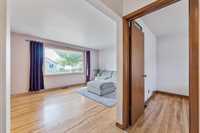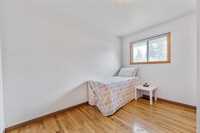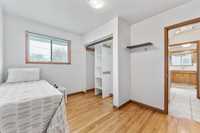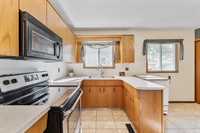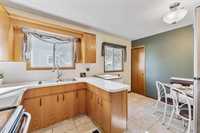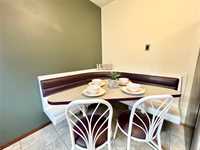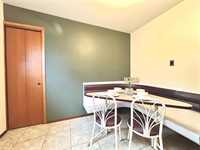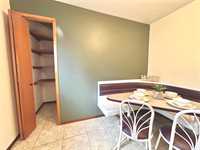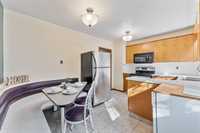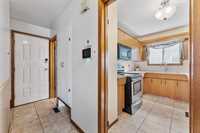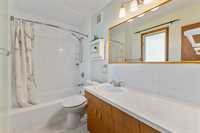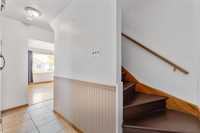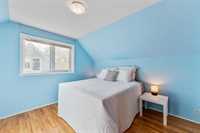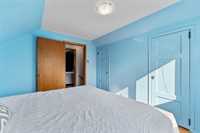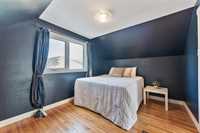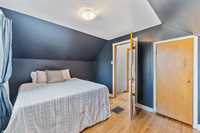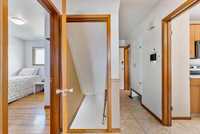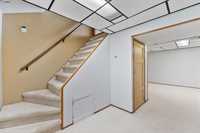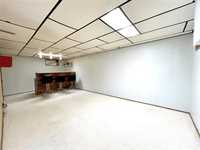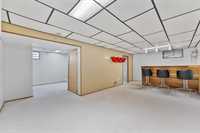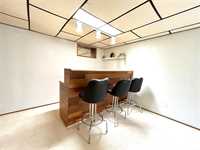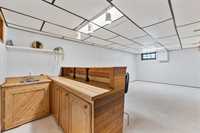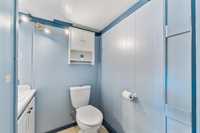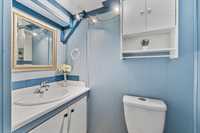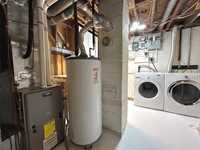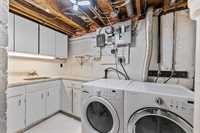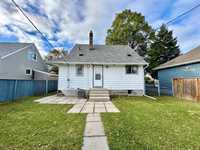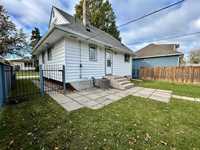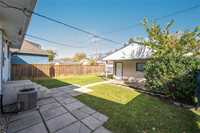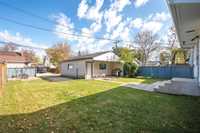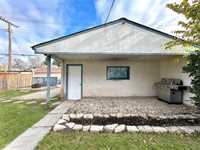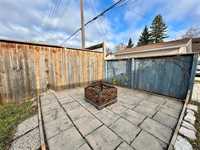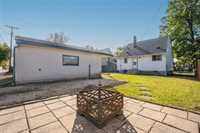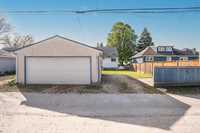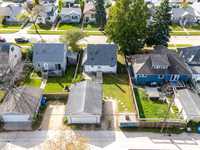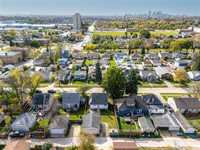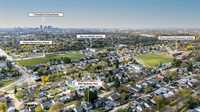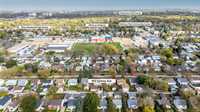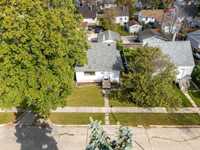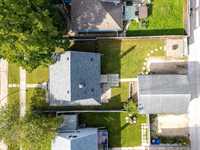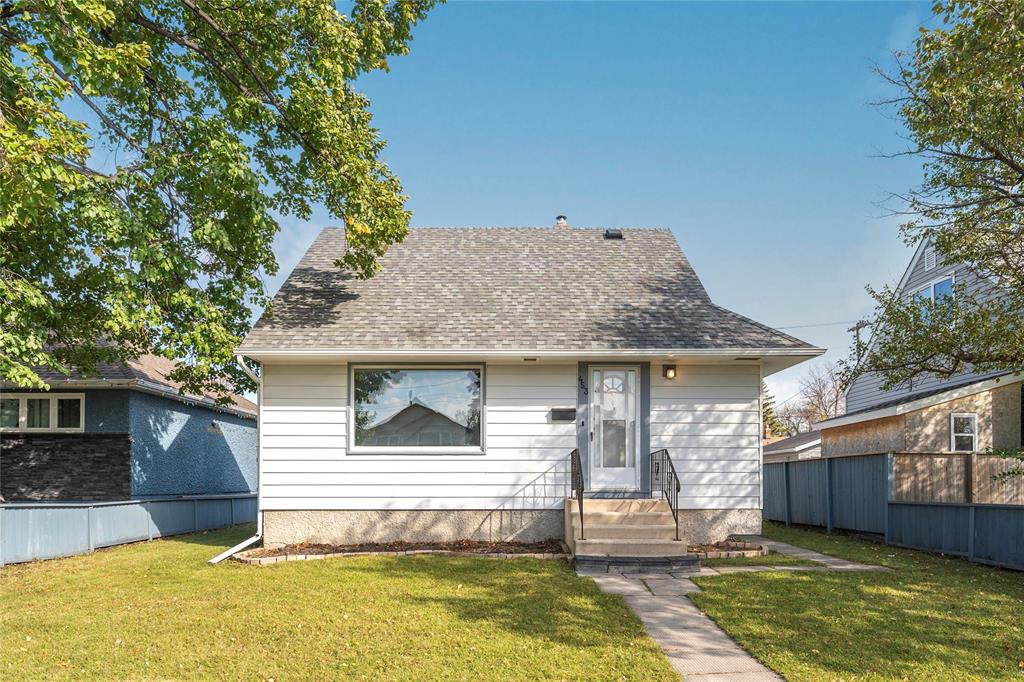
Open Houses
Sunday, October 19, 2025 2:00 p.m. to 3:30 p.m.
This super solid home features 1,016 sqft with 3 bedrooms, 1.5 bathrooms, fully finished basement, massive backyard with double garage + parking pad. Energy efficient & move in ready! Don't miss out on this rare opportunity!
Offers Mon Oct 20. Incredible opportunity in the wonderful safe neighbourhood of Rossmere East Kildonan. This super solid home features 1,016 sqft with 3 bedrooms, 1.5 bathrooms, fully finished basement, massive backyard with double garage + parking pad. The main floor features a large living room with beautiful hardwood floors, a well laid out kitchen with updated appliances & large pantry with tons of space for a dining table. There's one bedroom on the main floor & a large full bathroom with updated tub + shower. Upstairs features two large bedrooms big enough for king sized beds with tons of closet space & hardwood floors. The finished basement provides loads of extra living space with a big rec room, wet bar, updated bathroom, laundry/mechanical room with updated appliances, laundry sink, & H/E furnace. The backyard is massive providing tons of space for activities + fire pit area. The double garage provides loads of extra storage space + an overhang area perfect for covered seating + BBQ. Super energy efficient home with updated insulation. Walking distance to all levels of schools & only 7 minutes to downtown! Updates: Shingles'24, Eaves'24, Garage door'20, H/E furnace + AC'14, PVC windows'08.
- Basement Development Fully Finished
- Bathrooms 2
- Bathrooms (Full) 1
- Bathrooms (Partial) 1
- Bedrooms 3
- Building Type One and a Half
- Built In 1950
- Depth 100.00 ft
- Exterior Aluminum Siding, Stucco
- Floor Space 1016 sqft
- Frontage 45.00 ft
- Gross Taxes $3,419.26
- Neighbourhood East Kildonan
- Property Type Residential, Single Family Detached
- Remodelled Bathroom, Furnace, Roof Coverings, Windows
- Rental Equipment None
- School Division River East Transcona (WPG 72)
- Tax Year 2025
- Features
- Air Conditioning-Central
- Bar wet
- Closet Organizers
- High-Efficiency Furnace
- Main floor full bathroom
- Microwave built in
- Patio
- Smoke Detectors
- Goods Included
- Alarm system
- Blinds
- Dryer
- Dishwasher
- Refrigerator
- Garage door opener
- Microwave
- Stove
- Window Coverings
- Washer
- Parking Type
- Double Detached
- Oversized
- Parking Pad
- Site Influences
- Fenced
- Golf Nearby
- Landscaped patio
- Paved Street
- Playground Nearby
- Private Yard
- Shopping Nearby
- Public Transportation
Rooms
| Level | Type | Dimensions |
|---|---|---|
| Main | Living Room | 12 ft x 16 ft |
| Four Piece Bath | - | |
| Bedroom | 9.6 ft x 11.6 ft | |
| Eat-In Kitchen | 10 ft x 14 ft | |
| Basement | Two Piece Bath | - |
| Recreation Room | 11 ft x 22.6 ft | |
| Laundry Room | 11 ft x 11 ft | |
| Upper | Bedroom | 9.6 ft x 11.6 ft |
| Primary Bedroom | 9.6 ft x 12 ft |


