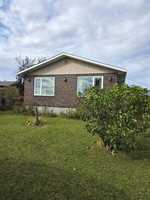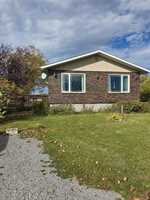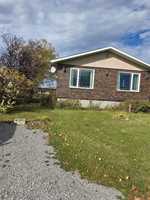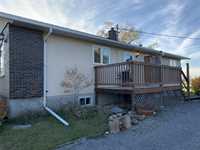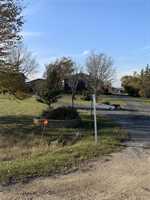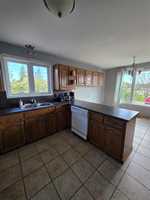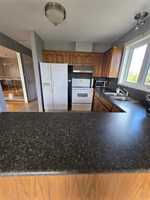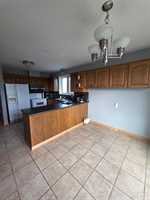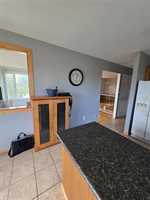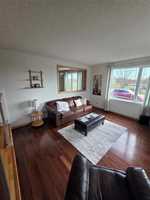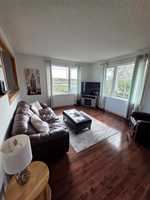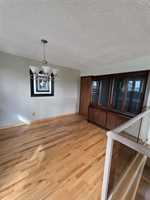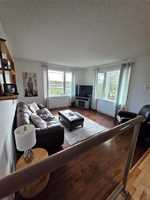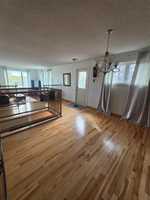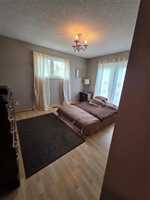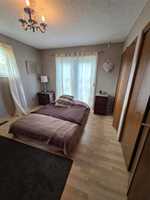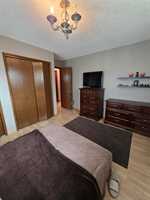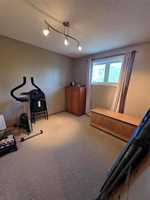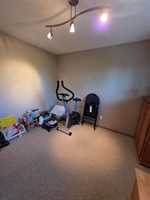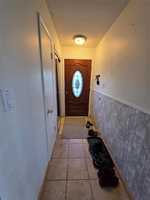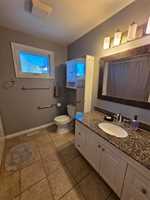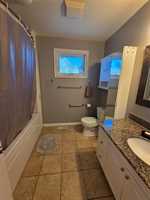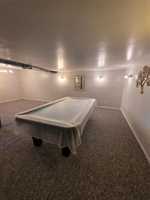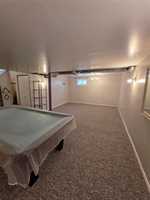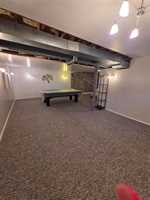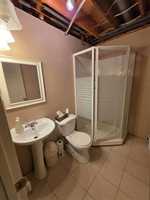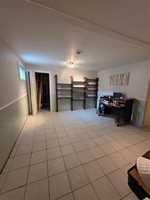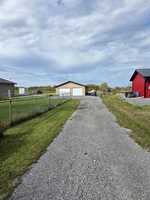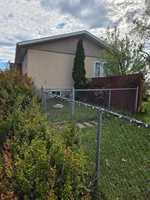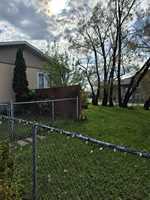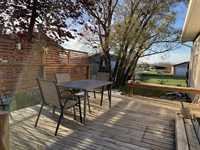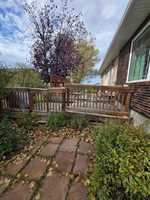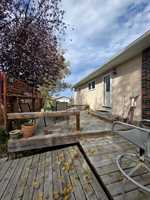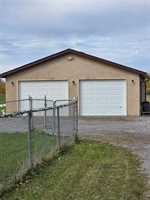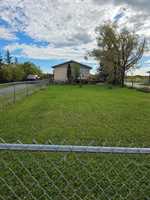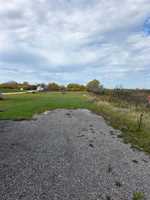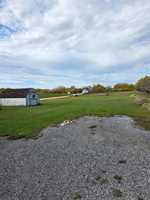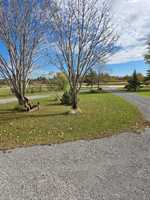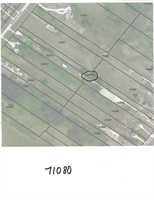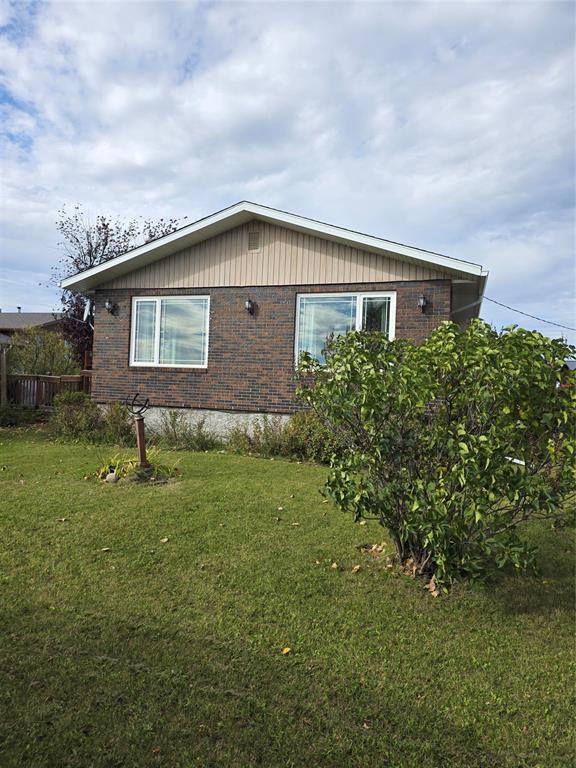
SS Tues Oct 14th, OTP Tues Oct 28th at noon. +/- Jogs. Nestled in the rural municipality of St. Clements, this picturesque 3.39-acre property at 71080 Parkside Drive offers the perfect blend of peaceful country living and convenient access to urban amenities. The property is across from Birds Hill Park, and only 15km from the Perimeter. This house is situated on a generous, lightly treed parcel of land, this lot exudes calm and privacy while still being within commuting distance to Winnipeg. Imagine sunrises filtering through mature trees and evening skies punctuated by nature’s lullaby. This 3-bedroom bungalow's interior is designed to maximize space, light, and flow with generous windows, comfortable living/dining zones, and a functional kitchen. This impressive 34-foot by 26-foot garage offers exceptional space and versatility for all your needs. Whether you're a car enthusiast, hobbyist, or simply in need of ample storage, this oversized garage delivers. Very close to major routes, making access to Selkirk, Winnipeg, and surrounding towns easy. Community amenities, schools, and services nearby, while still offering a true country feel. Book your showing today and call Nancy at 204-451-3800.
- Bathrooms 2
- Bathrooms (Full) 2
- Bedrooms 3
- Building Type Bungalow
- Built In 1985
- Depth 2,232.00 ft
- Exterior Brick, Stucco
- Floor Space 1268 sqft
- Frontage 66.00 ft
- Gross Taxes $3,641.18
- Land Size 3.39 acres
- Neighbourhood South St Clements
- Property Type Residential, Single Family Detached
- Rental Equipment None
- Tax Year 24
- Features
- Air Conditioning-Central
- Deck
- Main floor full bathroom
- Goods Included
- Blinds
- Dryer
- Dishwasher
- Refrigerator
- Garage door opener remote(s)
- Storage Shed
- Stove
- Vacuum built-in
- Window Coverings
- Washer
- Parking Type
- Front Drive Access
- Site Influences
- Country Residence
- Park/reserve
- Subdividable Lot
Rooms
| Level | Type | Dimensions |
|---|---|---|
| Main | Primary Bedroom | 13.35 ft x 10.59 ft |
| Bedroom | 11.45 ft x 10.02 ft | |
| Four Piece Bath | - | |
| Eat-In Kitchen | 17.5 ft x 11.33 ft | |
| Dining Room | 18.68 ft x 13.32 ft | |
| Living Room | 14.7 ft x 13.19 ft | |
| Basement | Recreation Room | 19.5 ft x 12.75 ft |
| Storage Room | 14.8 ft x 12.88 ft | |
| Three Piece Bath | - | |
| Laundry Room | 24.65 ft x 8.36 ft | |
| Bedroom | 12.67 ft x 10.17 ft |



