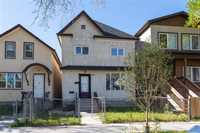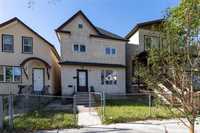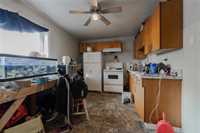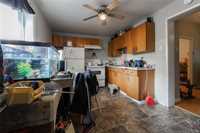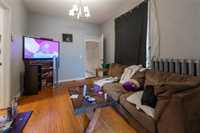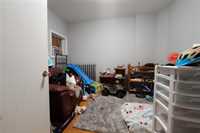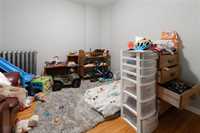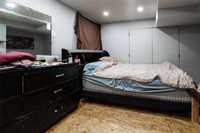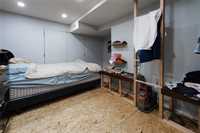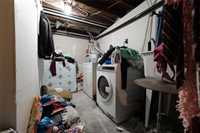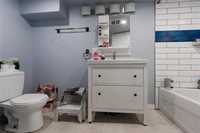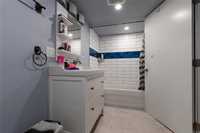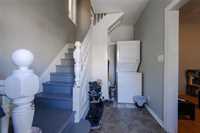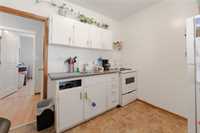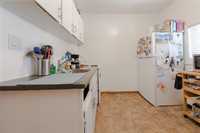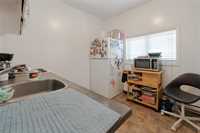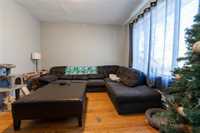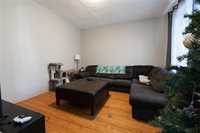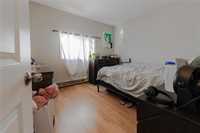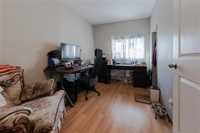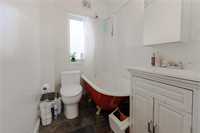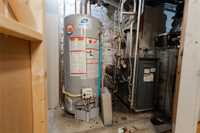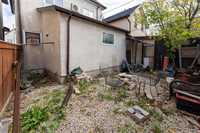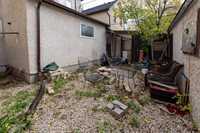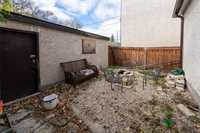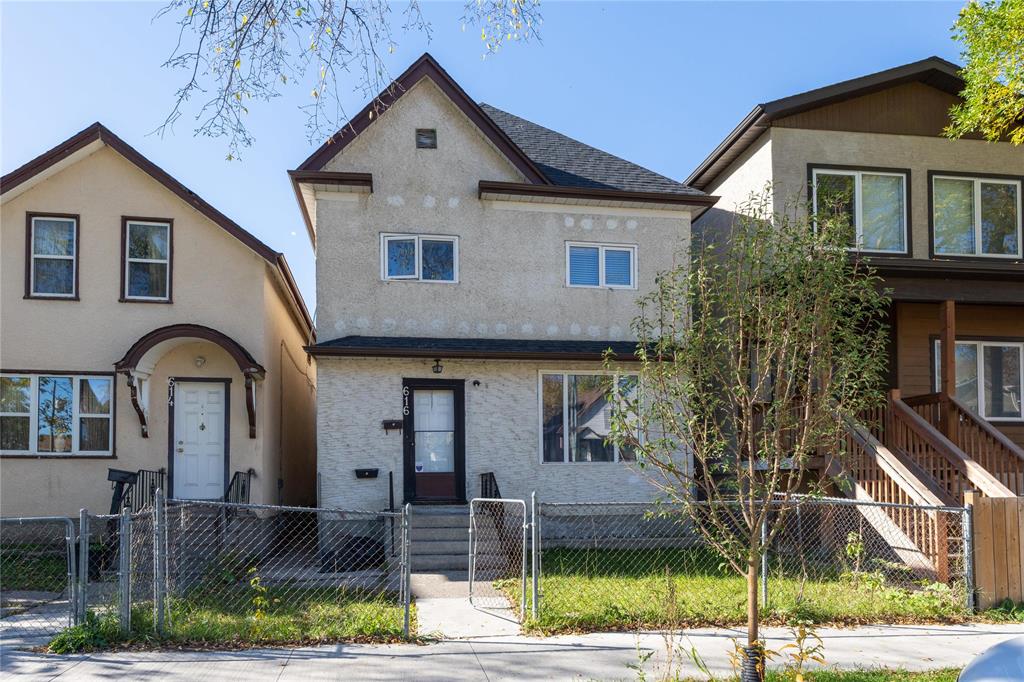
Start Showing on October 15th. Welcome to 616 Langside Street! A fantastic opportunity for investors, first-time buyers, or anyone looking to add value in a prime central location! This straight and solid 2-storey duplex is perfectly situated in the heart of Winnipeg, just minutes from downtown, universities, transit, and major amenities. The upper unit offers 3 bedrooms, 1 bathroom, and a functional layout, while the main floor (including basement) features 2 bedrooms and 1 bathroom. Both suites have in-suite laundry, and all utilities are completely separated and paid by the tenants.
Current rents:
Main Floor: $1,000/month
Upper Floor: $1,050/month
The property also includes a private backyard and 2-car garage, adding convenience and value. Insulation has been upgraded through the Hydro program for better efficiency. With good tenants, solid revenue, and an attractive price point, this is a versatile investment in a high-demand area. Don’t miss this opportunity!
- Basement Development Fully Finished
- Bathrooms 2
- Bathrooms (Full) 2
- Bedrooms 5
- Building Type Two Storey
- Built In 1905
- Depth 89.00 ft
- Exterior Stucco
- Floor Space 1312 sqft
- Frontage 25.00 ft
- Gross Taxes $2,864.00
- Neighbourhood West End
- Property Type Residential, Duplex
- Remodelled Bathroom, Electrical, Windows
- Rental Equipment None
- School Division Winnipeg (WPG 1)
- Tax Year 25
- Features
- Air conditioning wall unit
- Laundry - Second Floor
- Laundry - Main Floor
- Goods Included
- Dryers - Two
- Fridges - Two
- Garage door opener
- Stoves - Two
- Washers - Two
- Parking Type
- Double Detached
- Site Influences
- Fenced
- Paved Street
- Public Transportation
Rooms
| Level | Type | Dimensions |
|---|---|---|
| Upper | Four Piece Bath | - |
| Primary Bedroom | 12 ft x 7.83 ft | |
| Bedroom | 10.25 ft x 8.75 ft | |
| Bedroom | 10.58 ft x 10.17 ft | |
| Kitchen | 9.92 ft x 8.75 ft | |
| Main | Living Room | 12.33 ft x 12.25 ft |
| Eat-In Kitchen | 13.42 ft x 9.25 ft | |
| Living Room | 12.5 ft x 9.5 ft | |
| Primary Bedroom | 11.75 ft x 10.25 ft | |
| Lower | Bedroom | 10.75 ft x 10.92 ft |
| Four Piece Bath | - |



