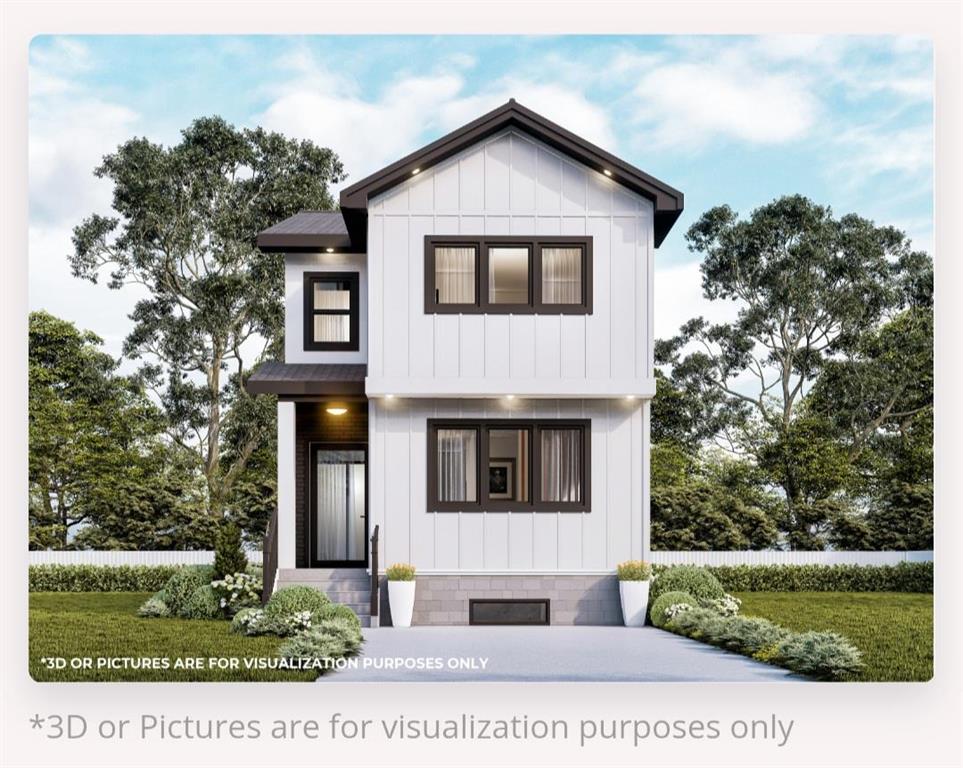RE/MAX Associates
1060 McPhillips Street, Winnipeg, MB, R2X 2K9

The Oakridge is a stunning two-story residence with 1,595 square feet of contemporary living area. This house is ideal for families looking for both flair and functionality because it has three roomy bedrooms, two bathrooms, and a handy powder room. A cheerful and inviting ambiance is created by the abundance of sunlight streaming through the windows. For increased stability, this house has an engineered piled foundation with engineered joists. Nine-foot ceilings, a kitchen with an island and pantry, LED internal lighting, Decora switches and plugs, and flat painted ceilings are standard elements that give the space a contemporary and welcoming feel. Options for customization, such as the addition of a mudroom, second-floor laundry, or bonus room, Spindle railing further improve the house. More adaptability and functionality are made possible by these improvements, which make this stunning area ideal for a variety of lifestyles.
| Level | Type | Dimensions |
|---|---|---|
| Main | Living Room | 13 ft x 13 ft |
| Dining Room | 14 ft x 12.3 ft | |
| Eat-In Kitchen | 13 ft x 12.11 ft | |
| Two Piece Bath | 4.8 ft x 4.1 ft | |
| Foyer | 4.9 ft x 5.9 ft | |
| Pantry | 5 ft x 4.7 ft | |
| Mudroom | 4.1 ft x 5.2 ft | |
| Upper | Loft | 7.11 ft x 8.2 ft |
| Primary Bedroom | 13 ft x 12.5 ft | |
| Bedroom | 10.2 ft x 9.5 ft | |
| Bedroom | 8.7 ft x 9.8 ft | |
| Laundry Room | 4.1 ft x 4.7 ft | |
| Walk-in Closet | 6.1 ft x 4.7 ft | |
| Walk-in Closet | 5 ft x 4.4 ft | |
| Three Piece Ensuite Bath | 9.5 ft x 5.1 ft | |
| Four Piece Bath | 9.5 ft x 5.1 ft |