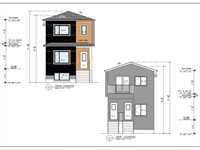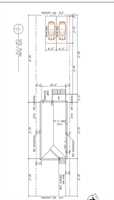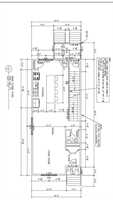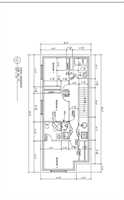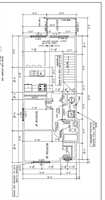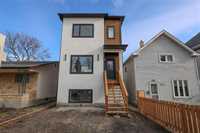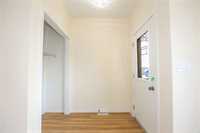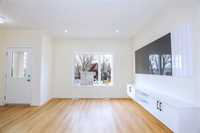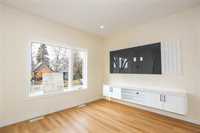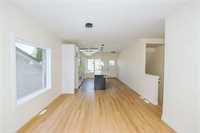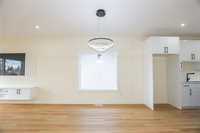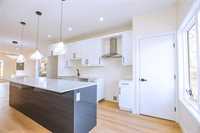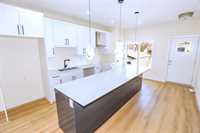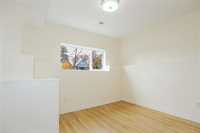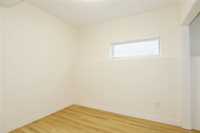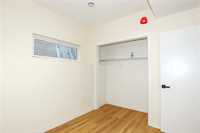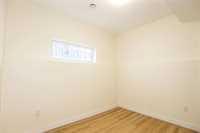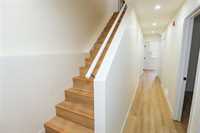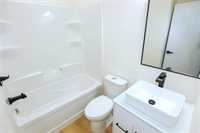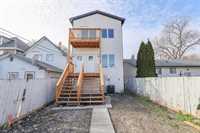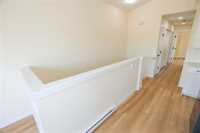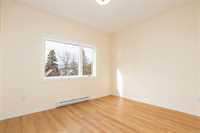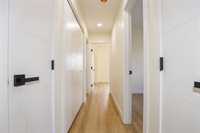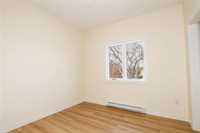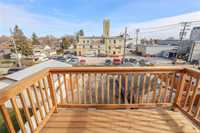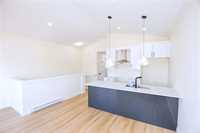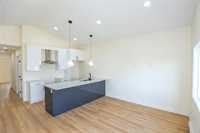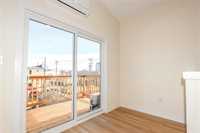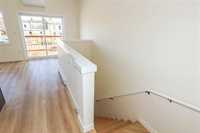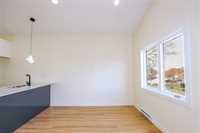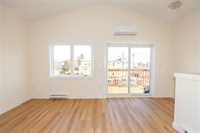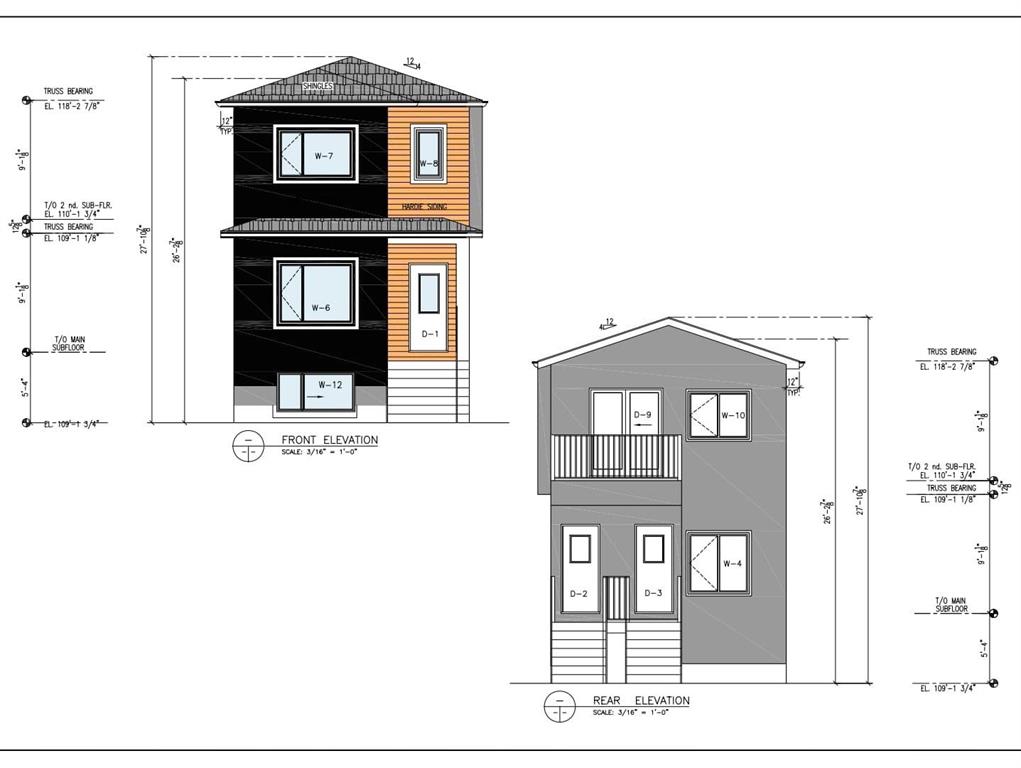
Offers as Received. Brand new Luxury Duplex in St vital with approximately 2000 sq ft living space. House to be built with 9ft high Basement walls and legal Secondary suite on the second floor. Open-concept main floor area with 9ft ceiling, Large kitchen W/Quartz Countertops, Island, Pantry, 2-pc bath, pot lights and luxury vinyl flooring. Basement with 3 generous size bedrooms, 2full bath and laundry room. The primary bedroom has an ensuite washroom & walk-in closet. The Upper Secondary Suite offers 2 Bedrooms, Open concept Kitchen, Living room, full bath, laundry room and a Deck. Each unit will have its own Separate entrance , Separate Meters and with Separate decks . 5years home warranty included can pick your own finishings ,{ 61A Lennox ave is also for sale } Call for any other information.
- Basement Development Fully Finished
- Bathrooms 4
- Bathrooms (Full) 3
- Bathrooms (Partial) 1
- Bedrooms 5
- Building Type Two Storey
- Built In 2026
- Depth 100.00 ft
- Exterior Brick & Siding, Stucco
- Fireplace Heatilator/Fan
- Fireplace Fuel Electric
- Floor Space 1480 sqft
- Frontage 25.00 ft
- Neighbourhood St Vital
- Property Type Residential, Single Family Detached
- Rental Equipment None
- School Division Winnipeg (WPG 1)
- Tax Year 2025
- Parking Type
- None
- Site Influences
- Back Lane
- Shopping Nearby
- Public Transportation
Rooms
| Level | Type | Dimensions |
|---|---|---|
| Main | Living Room | 12.67 ft x 14.75 ft |
| Dining Room | 12.25 ft x 7.17 ft | |
| Two Piece Bath | - | |
| Basement | Primary Bedroom | 11.17 ft x 12.75 ft |
| Bedroom | 9.25 ft x 10.25 ft | |
| Bedroom | 9.17 ft x 11.42 ft | |
| Three Piece Bath | - | |
| Three Piece Ensuite Bath | - | |
| Upper | Primary Bedroom | 12.75 ft x 10.5 ft |
| Bedroom | 9.33 ft x 10.33 ft | |
| Living Room | 10.42 ft x 18 ft | |
| Kitchen | 12.23 ft x 17.67 ft | |
| Three Piece Bath | - |



